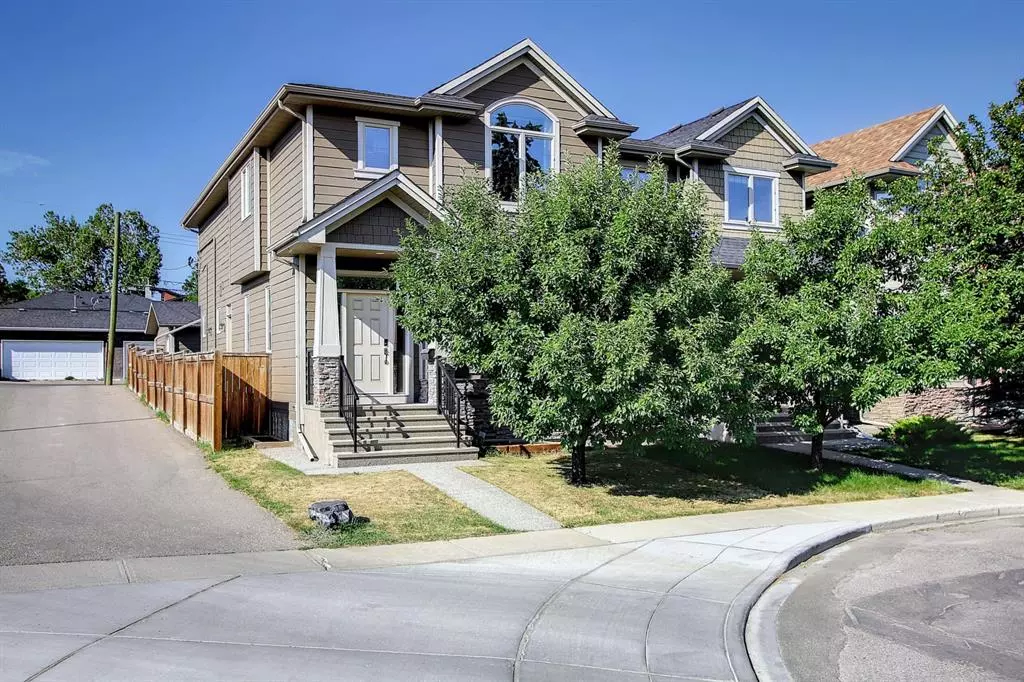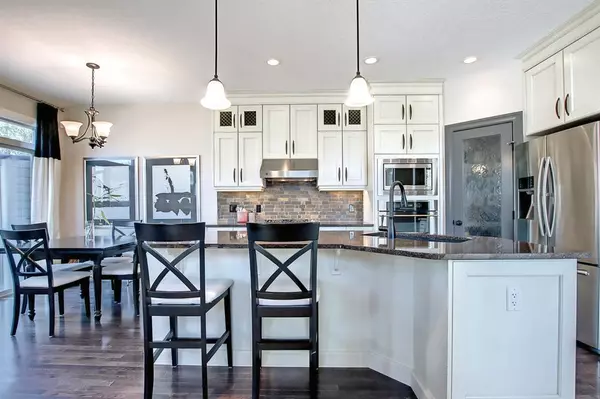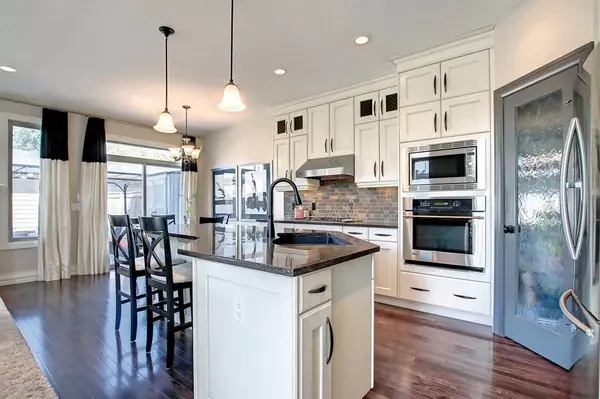$725,000
$725,000
For more information regarding the value of a property, please contact us for a free consultation.
2450 32 AVE SW Calgary, AB T2T 1X3
4 Beds
4 Baths
1,791 SqFt
Key Details
Sold Price $725,000
Property Type Single Family Home
Sub Type Semi Detached (Half Duplex)
Listing Status Sold
Purchase Type For Sale
Square Footage 1,791 sqft
Price per Sqft $404
Subdivision Richmond
MLS® Listing ID A2018648
Sold Date 01/23/23
Style 2 Storey,Side by Side
Bedrooms 4
Full Baths 3
Half Baths 1
Originating Board Calgary
Year Built 2009
Annual Tax Amount $4,824
Tax Year 2023
Lot Size 3,121 Sqft
Acres 0.07
Property Description
This stunning former Bellacor Show Home was featured in New Home Living Magazine! This French Country style home is classic & timeless. Hardwood floors, 9 ft ceilings, an office on the main floor & full-height windows are just a few of the features. The kitchen boasts a large island, high-quality maple cabinets w dovetailed drawers & silent-close doors & stainless steel appliances. The use of stair riser lights, vaulted ceilings, and a skylight are just a few of the upgrades in this beautiful home. The media centre on the 2nd floor is the perfect “homework destination,” for those with young children or to work from home. The master bedroom allows south-facing light in the morning, walk in closet, and 5pc ensuite with jetted soaker tub, a separate stand-up shower, his-and-hers sinks and a private toilet. Two additional ample sized bedrooms and a laundry room with sink can be found on the second floor. The fully finished basement include a recreation room, full wet bar with dishwasher & fridge and a 4th bedroom. A double detached garage completes this home!
Location
Province AB
County Calgary
Area Cal Zone Cc
Zoning R-C2
Direction S
Rooms
Basement Finished, Full
Interior
Interior Features Central Vacuum, French Door, Granite Counters, High Ceilings, Kitchen Island, No Smoking Home, Pantry, Skylight(s), Soaking Tub, Sump Pump(s), Walk-In Closet(s), Wet Bar
Heating Forced Air, Natural Gas
Cooling None
Flooring Carpet, Ceramic Tile, Hardwood
Fireplaces Number 1
Fireplaces Type Gas, Great Room, Insert
Appliance Bar Fridge, Dishwasher, Dryer, Garage Control(s), Garburator, Gas Cooktop, Microwave, Oven-Built-In, Range Hood, Refrigerator, Washer
Laundry Laundry Room, Upper Level
Exterior
Parking Features Alley Access, Double Garage Detached, Paved
Garage Spaces 2.0
Garage Description Alley Access, Double Garage Detached, Paved
Fence Fenced
Community Features Park, Schools Nearby, Playground, Sidewalks, Street Lights, Shopping Nearby
Roof Type Asphalt Shingle
Porch Front Porch, Patio
Lot Frontage 25.0
Exposure S
Total Parking Spaces 2
Building
Lot Description Back Lane, Corner Lot, Cul-De-Sac, Landscaped, Level, Rectangular Lot
Foundation Poured Concrete
Water Public
Architectural Style 2 Storey, Side by Side
Level or Stories Two
Structure Type Asphalt,Wood Frame
Others
Restrictions None Known
Tax ID 76787501
Ownership Private
Read Less
Want to know what your home might be worth? Contact us for a FREE valuation!

Our team is ready to help you sell your home for the highest possible price ASAP





