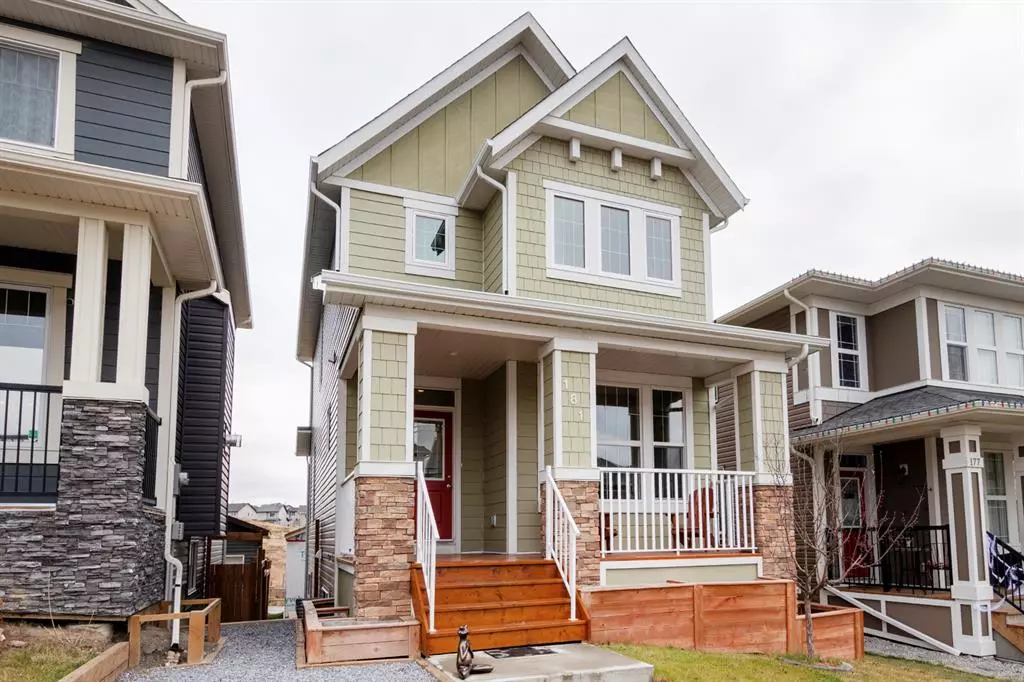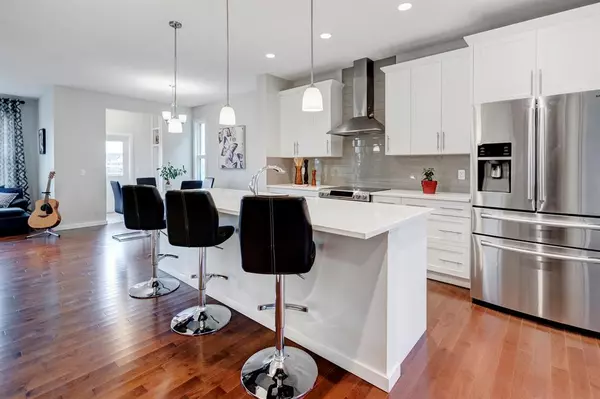$495,000
$510,000
2.9%For more information regarding the value of a property, please contact us for a free consultation.
181 Heritage DR Cochrane, AB T4C 0Y3
3 Beds
3 Baths
1,697 SqFt
Key Details
Sold Price $495,000
Property Type Single Family Home
Sub Type Detached
Listing Status Sold
Purchase Type For Sale
Square Footage 1,697 sqft
Price per Sqft $291
Subdivision Heritage Hills
MLS® Listing ID A2009883
Sold Date 01/22/23
Style 2 Storey
Bedrooms 3
Full Baths 2
Half Baths 1
Originating Board Calgary
Year Built 2014
Annual Tax Amount $3,006
Tax Year 2022
Lot Size 3,512 Sqft
Acres 0.08
Property Description
Welcome to 181 Heritage Drive. This is a great home for a growing family and just steps away from a large park and a block away from a second park making it a fantastic location for the kids. This home boasts lots of natural light from plenty of large windows. The main floor kitchen, dining and living room are very modern with with stainless steel appliances, white cabinetry and quartz counter tops to match. The main floor also has a den with glass inset pocket doors to provide a private work space. The island is large with seating for 3+ stools and the pantry is oversized. The large number of main floor windows allow natural light to flood the space. A very large deck is off the main floor and runs the full width of the home. The master bedroom is very large with space for a king bed, night stands and at least two dressers. The walk-in closet is enormous! The ensuite has large vanity with double sinks and includes a bank of drawers between the sinks. There is a large soaker tub as well as a tiled walk-in shower. The two additional bedrooms are very large with one boasting over 13 feet long and the other just short of 12 ft long. While the unfinished basement is not a walkout it certainly could have been. The rear windows are almost to the floor and allow in plenty of natural light. There is no dark basement here.
Location
Province AB
County Rocky View County
Zoning R-LD
Direction W
Rooms
Other Rooms 1
Basement Full, Unfinished
Interior
Interior Features Breakfast Bar, Granite Counters, High Ceilings, Kitchen Island
Heating Forced Air, Natural Gas
Cooling None
Flooring Carpet, Ceramic Tile, Hardwood
Appliance Dishwasher, Dryer, Electric Range, Range Hood, Refrigerator, Washer
Laundry In Basement
Exterior
Parking Features Double Garage Detached
Garage Spaces 2.0
Garage Description Double Garage Detached
Fence Partial
Community Features Park, Playground, Sidewalks, Shopping Nearby
Roof Type Asphalt Shingle
Porch Deck, Front Porch
Lot Frontage 32.06
Total Parking Spaces 2
Building
Lot Description Back Lane, Back Yard, Rectangular Lot
Foundation Poured Concrete
Architectural Style 2 Storey
Level or Stories Two
Structure Type Vinyl Siding,Wood Frame
Others
Restrictions Restrictive Covenant-Building Design/Size,Utility Right Of Way
Tax ID 75834194
Ownership Private
Read Less
Want to know what your home might be worth? Contact us for a FREE valuation!

Our team is ready to help you sell your home for the highest possible price ASAP






