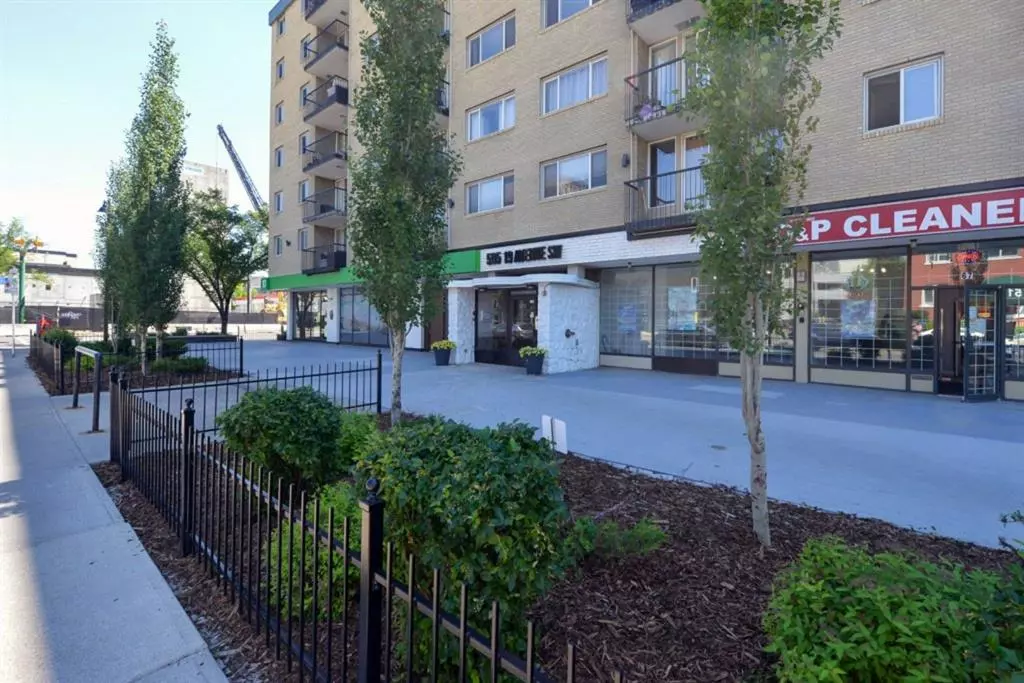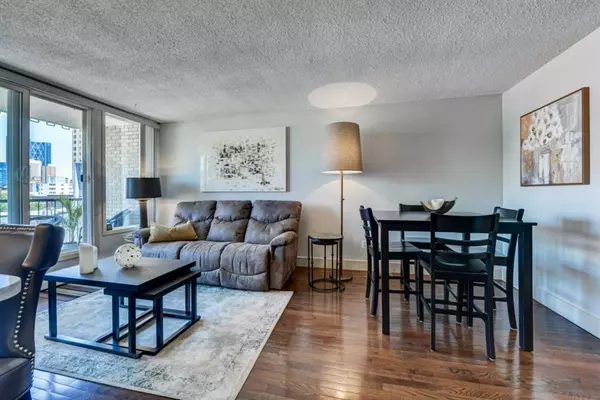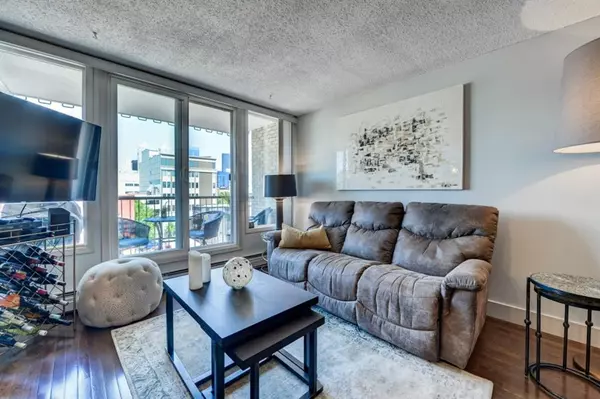$255,000
$259,900
1.9%For more information regarding the value of a property, please contact us for a free consultation.
505 19 AVE SW #308 Calgary, AB T2S 0E4
2 Beds
1 Bath
746 SqFt
Key Details
Sold Price $255,000
Property Type Condo
Sub Type Apartment
Listing Status Sold
Purchase Type For Sale
Square Footage 746 sqft
Price per Sqft $341
Subdivision Cliff Bungalow
MLS® Listing ID A2015785
Sold Date 01/20/23
Style Low-Rise(1-4)
Bedrooms 2
Full Baths 1
Condo Fees $552/mo
Originating Board Calgary
Year Built 1968
Annual Tax Amount $1,522
Tax Year 2022
Property Description
Inner-city living at its finest in this two bedroom condo mere minutes to downtown, trendy shops, restaurants and cafes on 17th Ave and 4th Street. Sophisticatedly upgraded with granite kitchen countertops, fresh paint and new carpet. An abundance of natural light makes this home feel bright and inviting. The spacious living room has an entire wall of windows with breathtaking downtown views, enjoy your morning coffee or evening drinks with friends having the city lights as your backdrop on the adjacent balcony. The kitchen features large counter space, dark cabinets that contrast beautifully with the neutral subway tiled backsplash, white granite counters and stainless steel appliances. The large window show off more of the stunning views and opens to the living room with a breakfast bar giving you an open space for entertaining. Two generous bedrooms and full bath with modern raised sink basin, in-suite laundry and underground parking add to your comfort. Fantastic locations for any outdoor enthusiast with a plethora of walking/bike paths and recreation amenities. A huge plus is that there is bike storage as well in this building!
Location
Province AB
County Calgary
Area Cal Zone Cc
Zoning C-COR1 f3.0h16
Direction S
Interior
Interior Features Breakfast Bar, Ceiling Fan(s), Closet Organizers, Granite Counters
Heating Baseboard, Electric
Cooling None
Flooring Ceramic Tile, Hardwood
Appliance Dishwasher, Dryer, Electric Stove, Microwave, Range Hood, Refrigerator, Washer, Window Coverings
Laundry In Unit
Exterior
Parking Features Heated Garage, Titled, Underground
Garage Description Heated Garage, Titled, Underground
Community Features Park, Schools Nearby, Playground, Shopping Nearby
Amenities Available Secured Parking, Storage
Roof Type Tar/Gravel
Porch Balcony(s)
Exposure N
Total Parking Spaces 1
Building
Lot Description Corner Lot, See Remarks, Views
Story 1
Architectural Style Low-Rise(1-4)
Level or Stories Single Level Unit
Structure Type Brick,Concrete
Others
HOA Fee Include Caretaker,Heat,Parking,Professional Management,Reserve Fund Contributions,Sewer,Snow Removal,Water
Restrictions Pet Restrictions or Board approval Required
Ownership Private
Pets Allowed Restrictions
Read Less
Want to know what your home might be worth? Contact us for a FREE valuation!

Our team is ready to help you sell your home for the highest possible price ASAP





