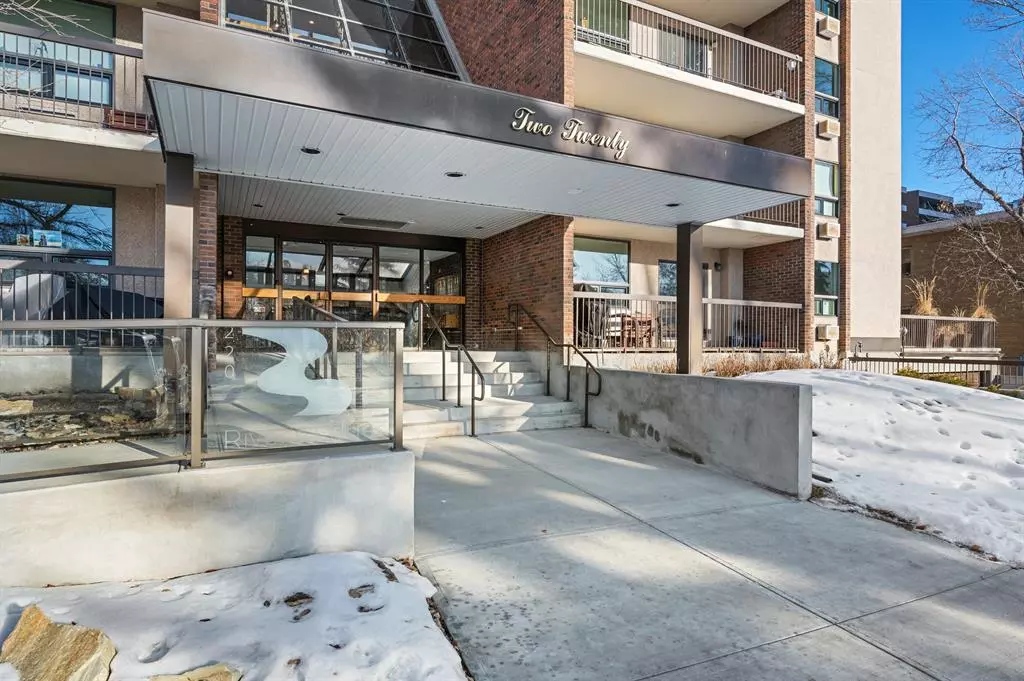$357,000
$350,000
2.0%For more information regarding the value of a property, please contact us for a free consultation.
220 26 AVE SW #202 Calgary, AB T2S 0M4
2 Beds
2 Baths
1,227 SqFt
Key Details
Sold Price $357,000
Property Type Condo
Sub Type Apartment
Listing Status Sold
Purchase Type For Sale
Square Footage 1,227 sqft
Price per Sqft $290
Subdivision Mission
MLS® Listing ID A2018322
Sold Date 01/18/23
Style Low-Rise(1-4)
Bedrooms 2
Full Baths 2
Condo Fees $718/mo
Originating Board Calgary
Year Built 1978
Annual Tax Amount $2,423
Tax Year 2022
Property Description
In the heart of Calgary facing the Elbow River, this charming 2 bed, 2 bath, 2 balcony, condo has had some recent renovations. New vinyl flooring, a new tub, shower, low flow toilets, new vanity countertop and faucet. When you step into the foyer of River's Edge you are welcomed with brick walls, glass ceiling, beautiful chandelier, and it also includes wheelchair accessibility. Inside the condo, the open living space is bright and airy and includes a gas fireplace that will help keep you cozy during the winter evenings and a balcony to enjoy the river view in the summer. The large windows in this space fill the home with bright natural light. The spacious kitchen has plentiful cabinet space and is large for a condo. There is room for a kitchen table as well as a separate dining area - great for anyone that loves to cook or entertain! The primary bedroom features a 3 piece ensuite and a balcony. The laundry room includes shelving for additional storage. A second bedroom, second bath, underground parking, and a common courtyard complete the home. Live steps away from a grocery store, pharmacy, restaurants, cafes, shops, fitness and other amenities available around the vibrant 4th Street and a short walk away from 17th Avenue. This property is a great place for a first-time buyer, investment property, or if you're looking to downsize.
Location
Province AB
County Calgary
Area Cal Zone Cc
Zoning M-H2
Direction S
Rooms
Other Rooms 1
Interior
Interior Features Pantry, Storage
Heating Baseboard, Boiler, Natural Gas
Cooling None
Flooring Vinyl
Fireplaces Number 1
Fireplaces Type Wood Burning
Appliance Dishwasher, Dryer, Electric Stove, Range Hood, Refrigerator, Washer, Window Coverings
Laundry In Unit
Exterior
Parking Features Assigned, Stall
Garage Description Assigned, Stall
Community Features Schools Nearby, Playground, Sidewalks, Street Lights, Shopping Nearby
Amenities Available Parking, Snow Removal, Trash
Roof Type Tar/Gravel
Porch Deck
Exposure S
Total Parking Spaces 1
Building
Story 4
Foundation Poured Concrete
Architectural Style Low-Rise(1-4)
Level or Stories Single Level Unit
Structure Type Brick,Concrete,Stucco
Others
HOA Fee Include Common Area Maintenance,Heat,Insurance,Maintenance Grounds,Parking,Professional Management,Reserve Fund Contributions,Sewer,Snow Removal,Trash
Restrictions Easement Registered On Title,Utility Right Of Way
Tax ID 76333743
Ownership Private
Pets Allowed Restrictions
Read Less
Want to know what your home might be worth? Contact us for a FREE valuation!

Our team is ready to help you sell your home for the highest possible price ASAP





