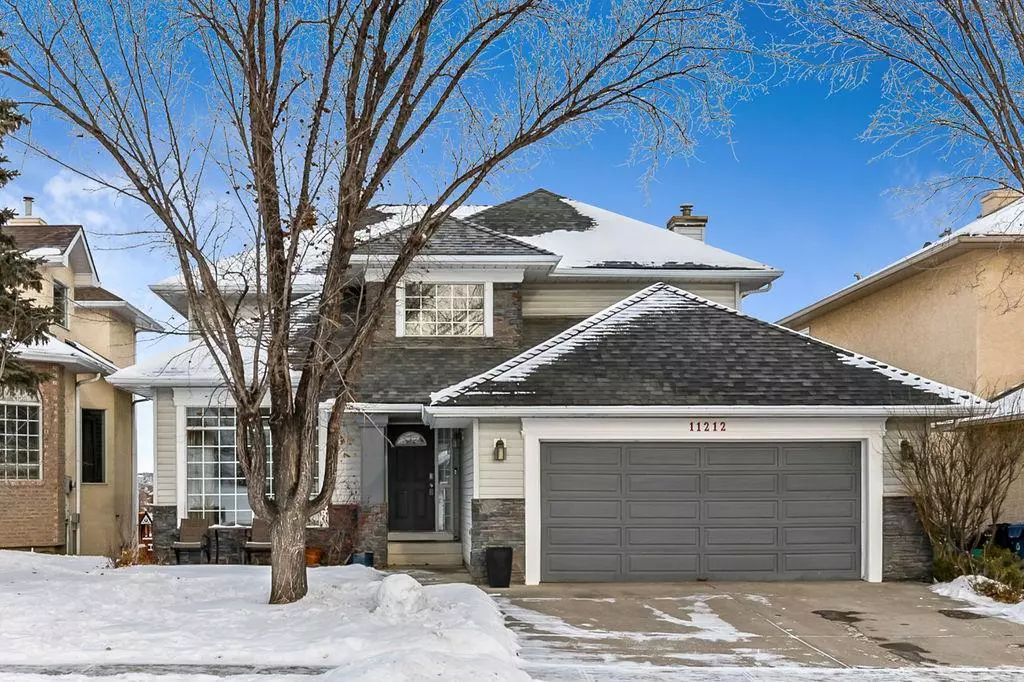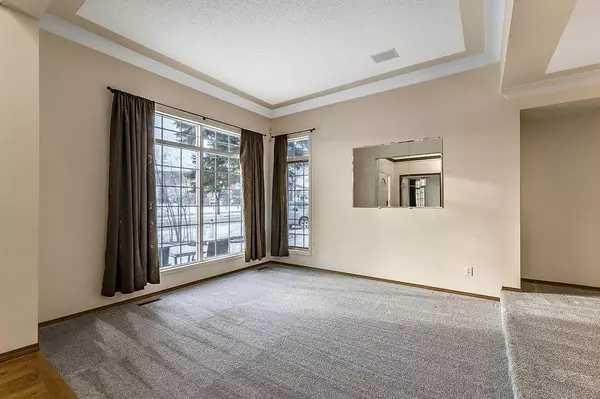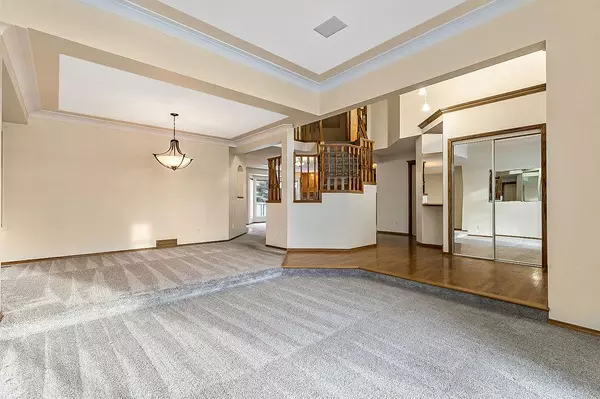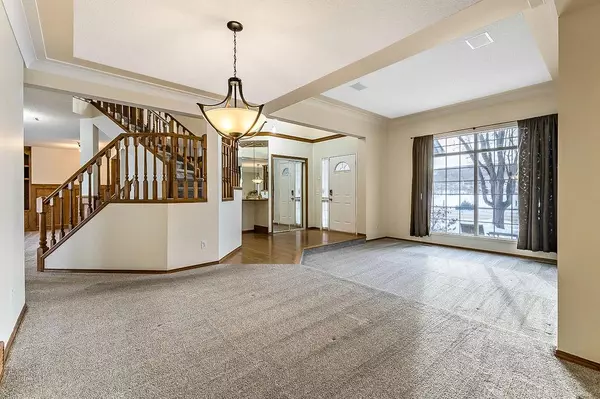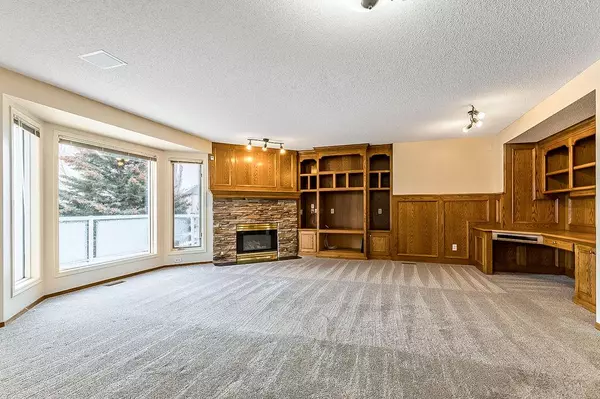$682,000
$695,000
1.9%For more information regarding the value of a property, please contact us for a free consultation.
11212 Valley Ridge DR NW Calgary, AB T3B5L8
4 Beds
4 Baths
2,360 SqFt
Key Details
Sold Price $682,000
Property Type Single Family Home
Sub Type Detached
Listing Status Sold
Purchase Type For Sale
Square Footage 2,360 sqft
Price per Sqft $288
Subdivision Valley Ridge
MLS® Listing ID A2016917
Sold Date 01/18/23
Style 2 Storey
Bedrooms 4
Full Baths 3
Half Baths 1
Originating Board Calgary
Year Built 1993
Annual Tax Amount $4,997
Tax Year 2022
Lot Size 5,586 Sqft
Acres 0.13
Property Description
Golf course living! Backing on to the 14th fairway of Valley Ridge Golf Course, and directly across from a field, this home is one of a handful with greenery outside both the front and back door. This 4 bedroom (plus flex room/den), 3 and a half bathroom walkout home is conveniently located at the entrance of Valley Ridge. Fully developed on all 3 levels, this former show home offers ample living space and features including the vaulted entryway, step-down living room, dining room, kitchen with island and eat-in table area as well as the family room with fireplace, laundry room and half bathroom all on the main floor. Step out onto the back deck and watch the golfers roll by and see the wildlife on the grass and at the pond. The kitchen has been updated from the original to include new cabinets and granite counters and much of the carpet has been updated as well (buyer may want to update other items). There is also hardwood flooring on the main floor and durable laminate in the lower level. Upstairs has the 3 bedrooms, full bathroom and the primary bedroom open with double french doors and offers an almost endless view onto the golf course. The adjoining ensuite bathroom has dual vanities, a corner soaking tub, walk in closet, water closet and standing shower. The lower level walks out onto the backyard and houses the 4th bedroom, a family recreation room, office/den (could be turned into a 5th bedroom) full bathroom, large storage room and the mechanical room. The garage is an attached double garage that is finished and insulated. The community offers walking paths, parks and golfing. This home has great access to both the city and the mountains and just minutes from Winsport and shopping and dining.
Location
Province AB
County Calgary
Area Cal Zone W
Zoning R-C1
Direction S
Rooms
Other Rooms 1
Basement Finished, Walk-Out
Interior
Interior Features Bookcases, Closet Organizers, Double Vanity, French Door, Granite Counters, Jetted Tub, Kitchen Island, Recessed Lighting, Separate Entrance, Soaking Tub, Storage, Vaulted Ceiling(s), Walk-In Closet(s)
Heating Forced Air, Natural Gas
Cooling None
Flooring Carpet, Ceramic Tile, Hardwood, Linoleum, Vinyl
Fireplaces Number 1
Fireplaces Type Gas
Appliance Built-In Oven, Dishwasher, Dryer, Electric Cooktop, Range Hood, Refrigerator, Washer, Window Coverings
Laundry Laundry Room, Main Level
Exterior
Parking Features Double Garage Attached
Garage Spaces 2.0
Garage Description Double Garage Attached
Fence Partial
Community Features Clubhouse, Golf, Park, Schools Nearby, Shopping Nearby
Waterfront Description Pond
Roof Type Asphalt
Porch Deck
Lot Frontage 48.1
Total Parking Spaces 4
Building
Lot Description Backs on to Park/Green Space, Lawn, Landscaped, On Golf Course, Private, Rectangular Lot, Views
Foundation Poured Concrete
Architectural Style 2 Storey
Level or Stories Two
Structure Type Brick,Mixed,Wood Frame
Others
Restrictions None Known
Tax ID 76637637
Ownership Private
Read Less
Want to know what your home might be worth? Contact us for a FREE valuation!

Our team is ready to help you sell your home for the highest possible price ASAP

