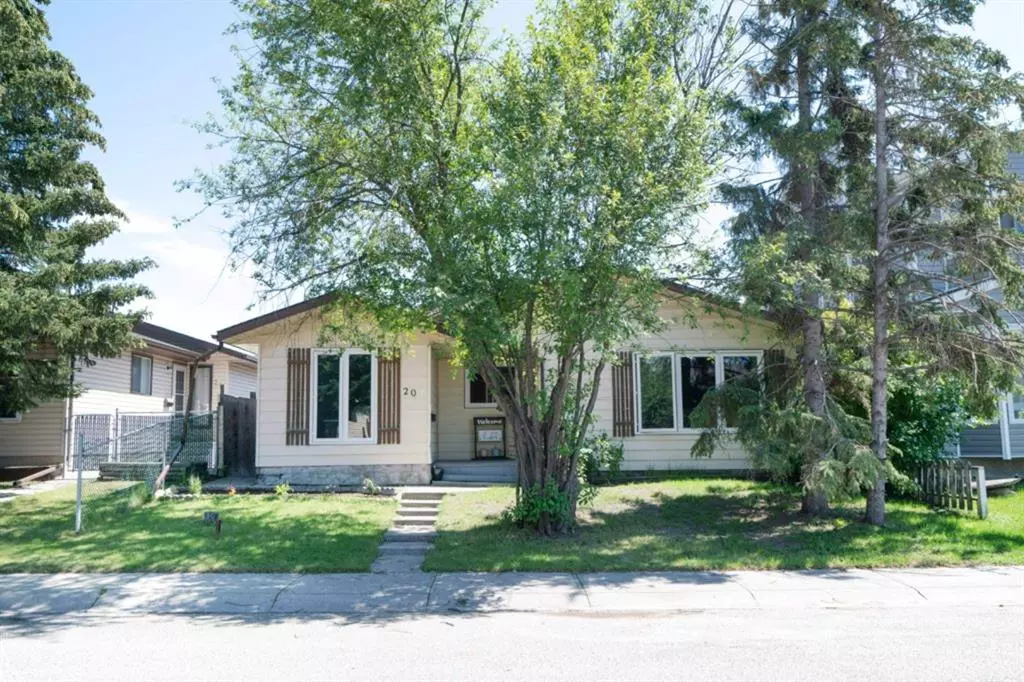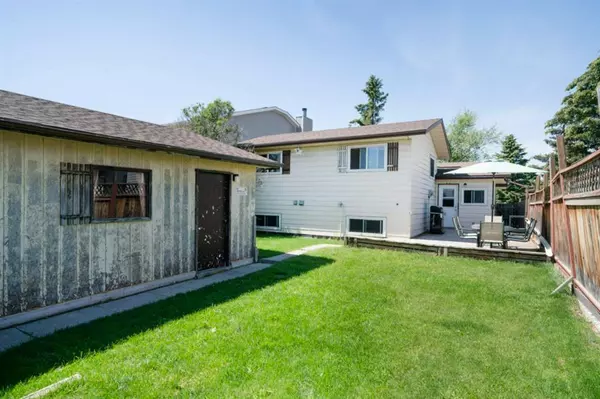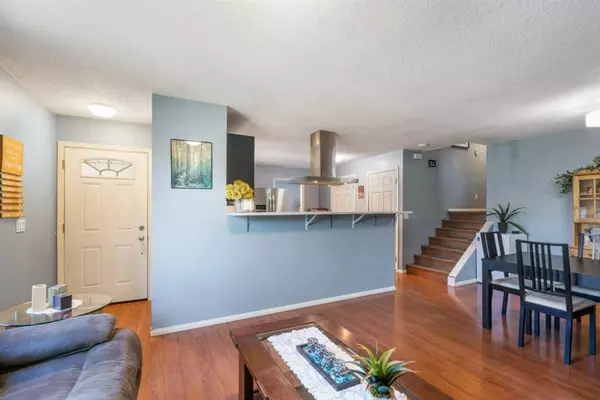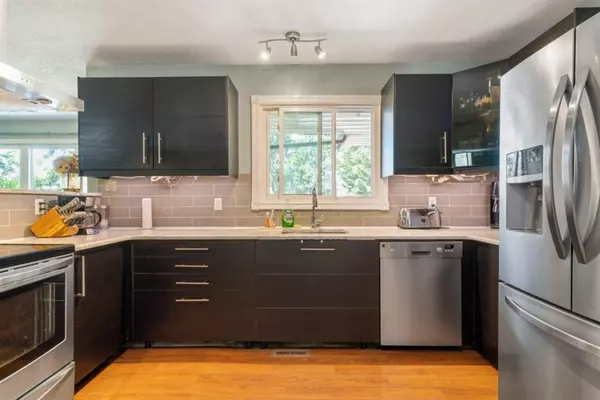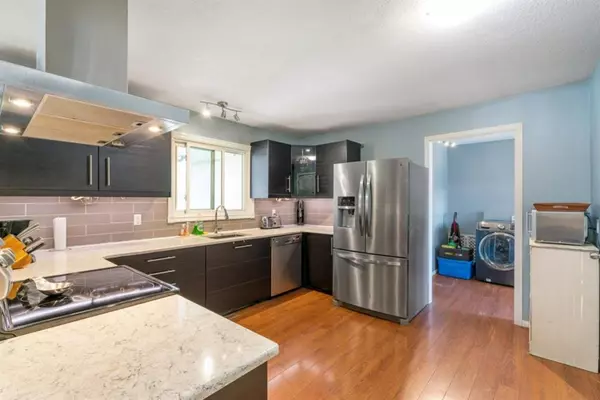$409,900
$409,900
For more information regarding the value of a property, please contact us for a free consultation.
20 Castlegrove WAY NE Calgary, AB T3J 1T7
3 Beds
3 Baths
1,280 SqFt
Key Details
Sold Price $409,900
Property Type Single Family Home
Sub Type Detached
Listing Status Sold
Purchase Type For Sale
Square Footage 1,280 sqft
Price per Sqft $320
Subdivision Castleridge
MLS® Listing ID A1239980
Sold Date 01/17/23
Style 3 Level Split
Bedrooms 3
Full Baths 2
Half Baths 1
Originating Board Calgary
Year Built 1981
Annual Tax Amount $2,513
Tax Year 2022
Lot Size 4,273 Sqft
Acres 0.1
Property Description
This wonderful detached home in Castleridge boasts just over 1700sqft of living space and has an excellent floor plan for a split-level. The kitchens and bathrooms have had recent updates. You walk in the front door and are greeted by a spacious open floor plan with the kitchen over looking both the dining and living room areas. The kitchen has quartz counter tops, dark cabinetry, stainless steel appliances and hood-fan and has miles of counter space including a long eating bar! There is a bedroom/office on the main floor, a half bath and bright back entry way for storage and laundry. Upstairs they have combined two rooms to create a larger primary bedroom, and there is another bed and full bathroom on this level. Downstairs you will see from the photos can be used as a rec room, another bedroom or a combination of both. There is another full bathroom with a large tile & glass shower with dual heads. The furnace and hot water tank are newer and the flooring has also been updated on the main and upper levels. Out back has a double car garage, a large deck and plenty of sunny grassed area to enjoy. This home is coming to market at an attractive price and won't last long, grab your favourite realtor and book a showing today!
Location
Province AB
County Calgary
Area Cal Zone Ne
Zoning R-C1
Direction S
Rooms
Basement Finished, Full
Interior
Interior Features Breakfast Bar, Granite Counters
Heating Forced Air, Natural Gas
Cooling None
Flooring Hardwood, Tile
Appliance Dishwasher, Electric Stove, Range Hood, Refrigerator, Washer/Dryer
Laundry Laundry Room
Exterior
Parking Features Double Garage Detached, On Street
Garage Spaces 2.0
Garage Description Double Garage Detached, On Street
Fence Fenced
Community Features Park, Schools Nearby, Playground, Sidewalks, Street Lights, Shopping Nearby
Roof Type Asphalt Shingle
Porch Deck
Lot Frontage 42.0
Total Parking Spaces 2
Building
Lot Description Back Lane, Back Yard, Few Trees, Rectangular Lot
Foundation Poured Concrete
Architectural Style 3 Level Split
Level or Stories 3 Level Split
Structure Type Wood Frame,Wood Siding
Others
Restrictions None Known
Tax ID 76847898
Ownership Private
Read Less
Want to know what your home might be worth? Contact us for a FREE valuation!

Our team is ready to help you sell your home for the highest possible price ASAP

