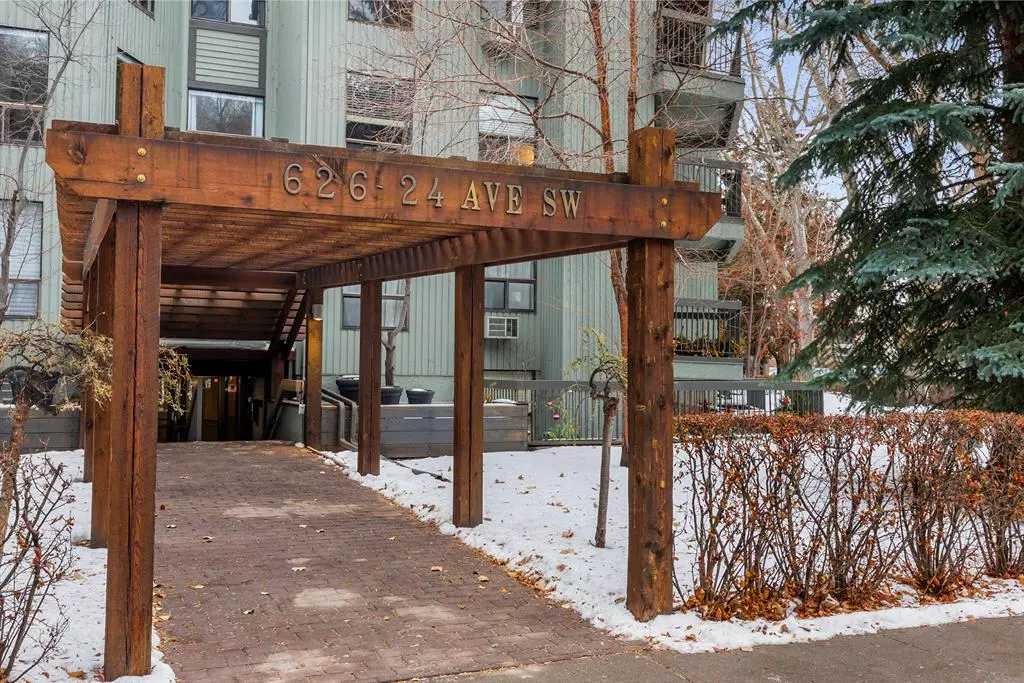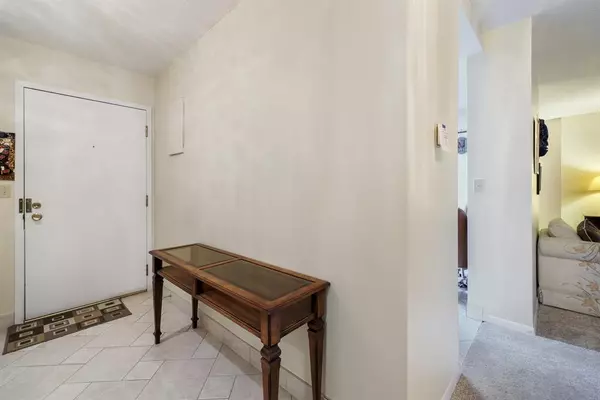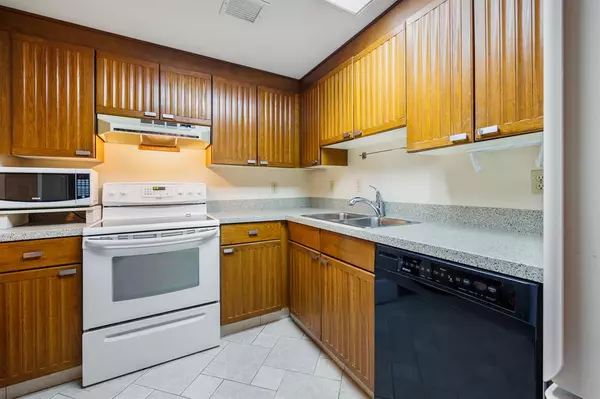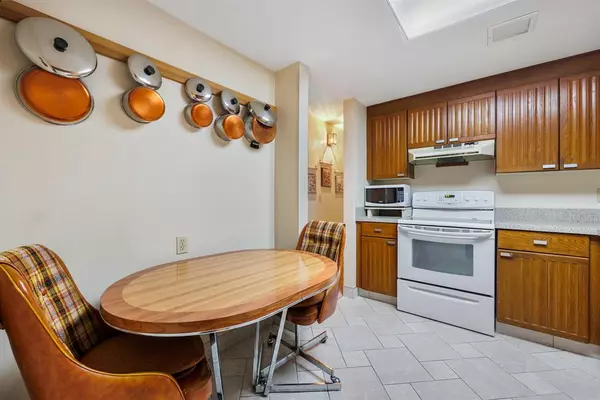$222,500
$249,900
11.0%For more information regarding the value of a property, please contact us for a free consultation.
626 24 AVE SW #104 Calgary, AB T2S 0K6
1 Bed
1 Bath
958 SqFt
Key Details
Sold Price $222,500
Property Type Condo
Sub Type Apartment
Listing Status Sold
Purchase Type For Sale
Square Footage 958 sqft
Price per Sqft $232
Subdivision Cliff Bungalow
MLS® Listing ID A2012525
Sold Date 01/14/23
Style Apartment
Bedrooms 1
Full Baths 1
Condo Fees $541/mo
Originating Board Calgary
Year Built 1980
Annual Tax Amount $1,494
Tax Year 2022
Property Description
Location! Location! Location! Welcome to this 1 bedroom 1 bath condo with a den in the amazing community of Cliff Bungalow. If you like living close to the river pathways and the many shops and restaurants on 4th Street this is the place for you! Only 2 blocks from the river and Safeway this 958 sq ft condo has an excellent floor plan and huge south facing patio. As you walk in the property there is good sized storage room. Around the corner is the laundry closet with folding area and the large primary bedroom with a massive walk in closet. Across from the primary bedroom is a 4 piece washroom with a granite like countertops, soaker tub and linen closet. Next to the primary bedroom is a den which can easily be converted to a second bedroom. The eat in kitchen has granite like countertops and is a good size with room for a kitchen table and chairs. Off of the kitchen is a big dining room and expansive living room. The living room has a wood fireplace and is a perfect place to curl up and read a book while enjoying the crackling fire. Lots of room for 2 couches or a big sectional in this living room. The carpets were recently replaced and are in excellent condition. Off of the living room is a huge patio which is a great place to enjoy the sunny days of summer. Plenty of room for a patio set and barbeque. Oh and did we mention this patio has a garden! Plant some vegetables or a beautiful flower garden and enjoy your little oasis in the city! Across the street is a playground and an offleash dog park. There is also The Montessori School down the street. This is an amazing condo that won't last long so call your favorite realtor for a tour today!
Location
Province AB
County Calgary
Area Cal Zone Cc
Zoning M-C2
Direction N
Interior
Interior Features No Animal Home, No Smoking Home, Soaking Tub, Track Lighting, Walk-In Closet(s)
Heating Baseboard, Natural Gas
Cooling Wall/Window Unit(s)
Flooring Carpet, Tile
Fireplaces Number 1
Fireplaces Type Living Room, Tile, Wood Burning
Appliance Dishwasher, Electric Stove, Microwave, Range Hood, Refrigerator, Washer/Dryer Stacked
Laundry In Unit
Exterior
Parking Features Assigned, Stall
Garage Description Assigned, Stall
Community Features Park, Schools Nearby, Playground, Sidewalks, Street Lights, Shopping Nearby
Amenities Available Elevator(s), Parking, Storage, Trash
Roof Type Asphalt Shingle
Porch Patio
Exposure N
Total Parking Spaces 1
Building
Story 4
Foundation Poured Concrete
Architectural Style Apartment
Level or Stories Single Level Unit
Structure Type Wood Frame,Wood Siding
Others
HOA Fee Include Common Area Maintenance,Heat,Insurance,Maintenance Grounds,Professional Management,Reserve Fund Contributions,Sewer,Snow Removal,Trash,Water
Restrictions Pet Restrictions or Board approval Required
Tax ID 76607662
Ownership Estate Trust
Pets Allowed Restrictions
Read Less
Want to know what your home might be worth? Contact us for a FREE valuation!

Our team is ready to help you sell your home for the highest possible price ASAP





