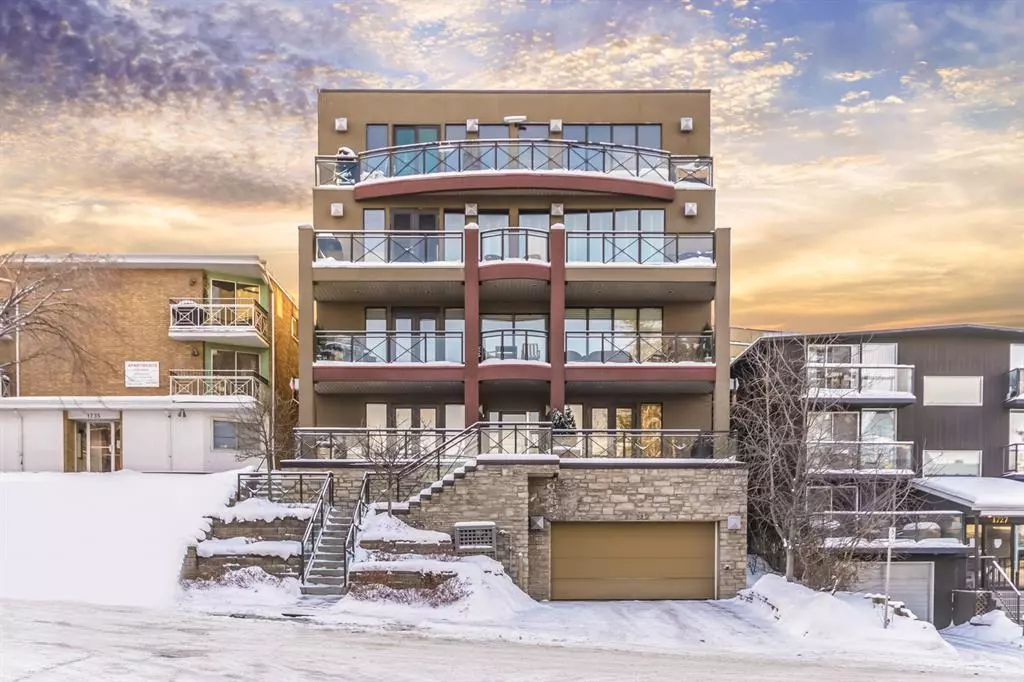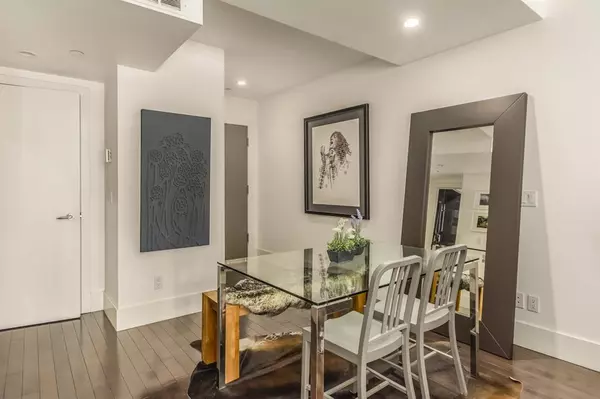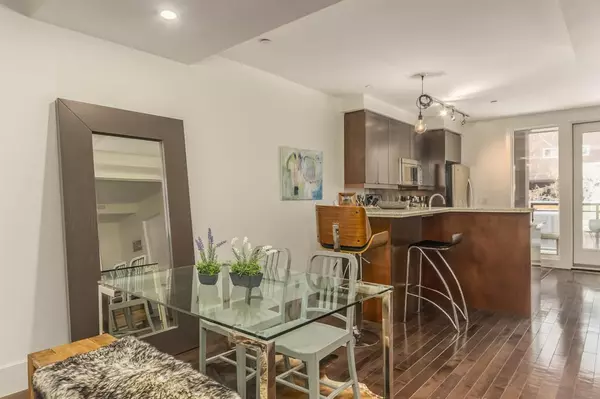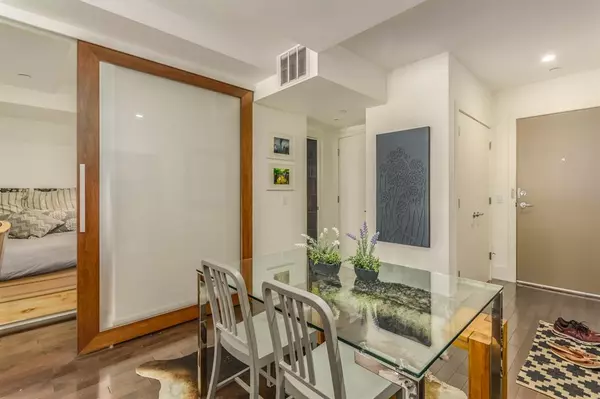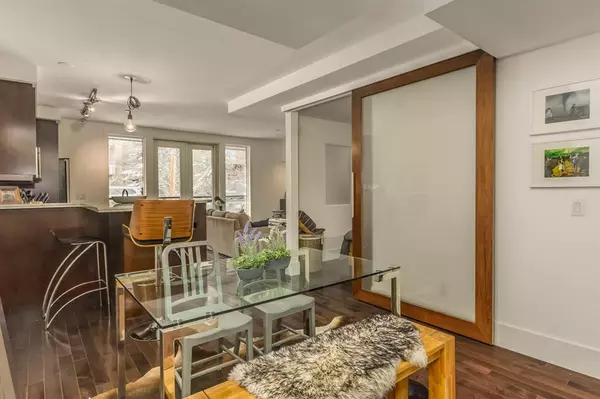$267,000
$274,900
2.9%For more information regarding the value of a property, please contact us for a free consultation.
1731 13 ST SW #202 Calgary, AB T2T 3P5
1 Bed
1 Bath
620 SqFt
Key Details
Sold Price $267,000
Property Type Condo
Sub Type Apartment
Listing Status Sold
Purchase Type For Sale
Square Footage 620 sqft
Price per Sqft $430
Subdivision Lower Mount Royal
MLS® Listing ID A2011122
Sold Date 01/13/23
Style Apartment
Bedrooms 1
Full Baths 1
Condo Fees $465/mo
Originating Board Calgary
Year Built 2006
Annual Tax Amount $1,412
Tax Year 2022
Property Description
Welcome to your very own Zen retreat! You'll love the function, style, location, natural light and building. Just steps to all things 17th Ave this beautiful Lower Mount Royal apartment is a concrete & steel 10-unit building with secure underground heated parking, privacy and very peaceful. This unit is well laid out with high end finishing's throughout. Warm hardwood floors, in floor heating, A/C, granite counter tops, gas fireplace, south facing balcony, BBQ gas line. The kitchen sits at the back of the unit with rich maple cabinetry, stainless steel appliances including a gas stove, granite counter tops, T shaped peninsula for extra seating, and a large window facing out to the balcony. The living room has a floor to ceiling tiled gas fireplace, built in cabinetry, large windows and patio door out to the balcony. Master bedroom has a frosted glass barn door that adds to the open concept feel. The 3 pc bathroom has a glass steam shower, granite counter tops, surface mount vessel sink and neutral color scheme. There is lots of room for a dining table or home office set up. Stacked laundry is in suite! Additional storage cage is located in the parking stall. Don't miss this one!
Location
Province AB
County Calgary
Area Cal Zone Cc
Zoning M-C2
Direction E
Rooms
Basement None
Interior
Interior Features Granite Counters, Open Floorplan
Heating In Floor
Cooling Central Air
Flooring Ceramic Tile, Hardwood
Fireplaces Number 1
Fireplaces Type Gas, Tile
Appliance Central Air Conditioner, Dishwasher, Dryer, Garburator, Gas Stove, Microwave Hood Fan, Refrigerator, Washer
Laundry In Unit
Exterior
Parking Features Heated Garage, Parkade, Underground
Garage Description Heated Garage, Parkade, Underground
Community Features Sidewalks, Street Lights, Shopping Nearby
Amenities Available Elevator(s), Parking, Storage
Roof Type Tar/Gravel
Porch Balcony(s)
Exposure W
Total Parking Spaces 1
Building
Story 4
Architectural Style Apartment
Level or Stories Single Level Unit
Structure Type Concrete,Stone,Stucco
Others
HOA Fee Include Common Area Maintenance,Heat,Insurance,Maintenance Grounds,Parking,Professional Management,Reserve Fund Contributions,Sewer,Snow Removal,Water
Restrictions Pets Not Allowed
Ownership Private
Pets Allowed No
Read Less
Want to know what your home might be worth? Contact us for a FREE valuation!

Our team is ready to help you sell your home for the highest possible price ASAP

