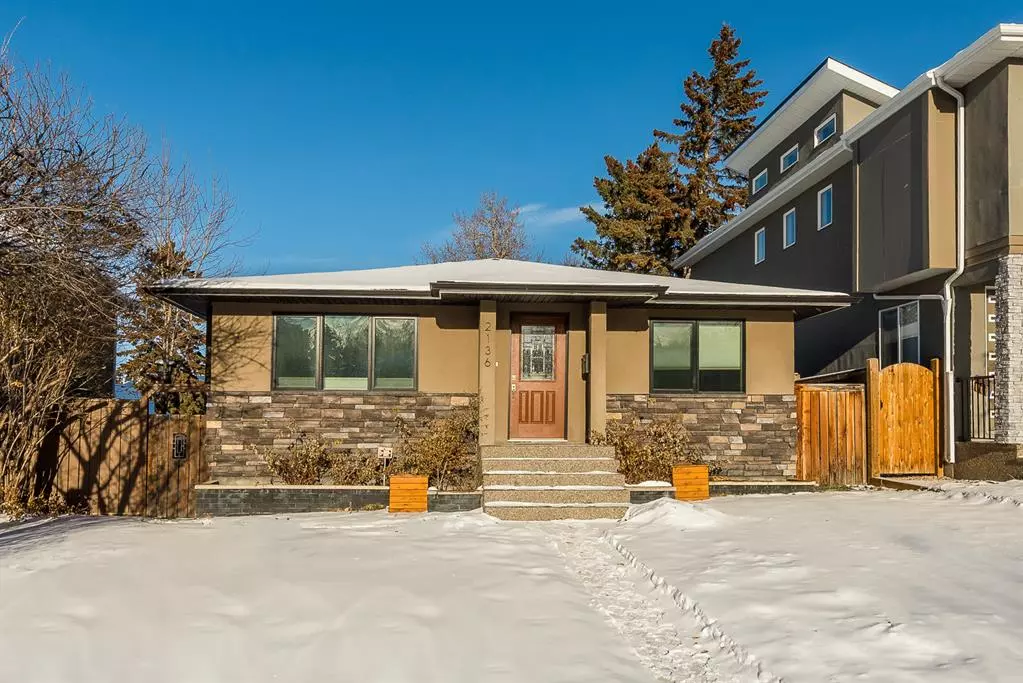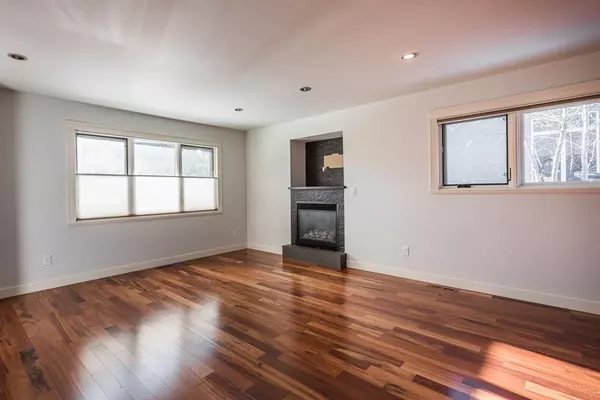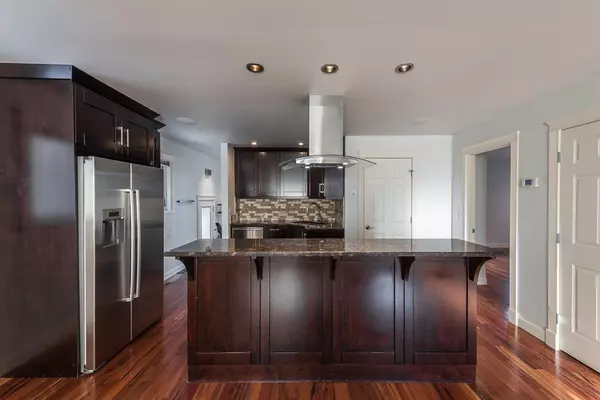$685,000
$699,999
2.1%For more information regarding the value of a property, please contact us for a free consultation.
2136 26 AVE SW Calgary, AB T2T 1E6
4 Beds
3 Baths
1,026 SqFt
Key Details
Sold Price $685,000
Property Type Single Family Home
Sub Type Detached
Listing Status Sold
Purchase Type For Sale
Square Footage 1,026 sqft
Price per Sqft $667
Subdivision Richmond
MLS® Listing ID A2012572
Sold Date 01/12/23
Style Bungalow
Bedrooms 4
Full Baths 3
Originating Board Calgary
Year Built 1951
Annual Tax Amount $3,717
Tax Year 2022
Lot Size 5,984 Sqft
Acres 0.14
Property Description
JUST OVER 2,000 SQ.FT. OF TOTAL LIVING SPACE ON TWO LEVELS - DETACHED HEATED TRIPLE CAR GARAGE – 4 BEDROOMS – 3 FULL BATHROOMS – LARGE BACKYARD – AROUND A 10 MINUTE DRIVE TO AND FROM DOWNTOWN DURING RUSH HOUR - Do not miss this magnificent home centrally located in the desirable neighbourhood of Richmond. Main floor features an open concept kitchen/eating area/living room, full bathroom and inviting fireplace. The open concept kitchen is fitted with stainless steel appliances, lots of storage, granite counters and under cabinet lighting. Out of the two main floor bedrooms, the large master bedroom features a full bathroom ensuite and walk in closet. Out the back door there is a large deck for entertaining guests and BBQing, a side yard and a large backyard for kids to run around and play or play with their dog named Rover. Heading downstairs there is a decent sized rec room, a bar area with a sink, another full bathroom, a mechanical room, a laundry room with an oversized washer and dryer. The two basement bedrooms include their own walk-in closets and plenty of natural light because of the sizeable windows that were installed. A few years back the home was professionally renovated to lofty standards with the following renovations: Triple pane windows, new roof, new plumbing, new electrical, 2x6 exterior walls, new HVAC system with central air conditioning/H.E furnace, H20 heater, hardwood and tile flooring upstairs/carpet and tile downstairs, wired for multi room system/home theatre system, pot lighting and so much more. Location, Location and Location! Close by to many great amenities such as golfing, parks, walking paths, public swimming pools, libraries, 2 universities, schools, restaurants, Marda Loop (33 Ave shopping), Chinook Shopping Centre, Signal Hill Shopping Centre, Westhills Shopping Centre, Glenmore Reservoir, three major Calgary hospitals, major roadways close by (Crowchild Tr, Glenmore Tr, Trans-Canada H.W and the Calgary ring road). Do not miss this great home!
Location
Province AB
County Calgary
Area Cal Zone Cc
Zoning R-C2
Direction S
Rooms
Other Rooms 1
Basement Finished, Full
Interior
Interior Features Built-in Features, Closet Organizers, Granite Counters, Jetted Tub, Kitchen Island, Open Floorplan, Recessed Lighting, Walk-In Closet(s), Wired for Sound
Heating Forced Air
Cooling None
Flooring Carpet, Hardwood, Tile
Fireplaces Number 1
Fireplaces Type Gas
Appliance Dishwasher, Dryer, Garage Control(s), Garburator, Gas Stove, Microwave, Range Hood, Refrigerator, Washer, Window Coverings
Laundry Laundry Room, Lower Level
Exterior
Parking Features Triple Garage Detached
Garage Spaces 3.0
Garage Description Triple Garage Detached
Fence Fenced
Community Features Schools Nearby, Playground, Shopping Nearby
Roof Type Asphalt Shingle
Porch Deck
Lot Frontage 49.87
Total Parking Spaces 3
Building
Lot Description Back Lane, Back Yard, Lawn, Low Maintenance Landscape, Rectangular Lot
Foundation Poured Concrete
Architectural Style Bungalow
Level or Stories One
Structure Type Other
Others
Restrictions Restrictive Covenant-Building Design/Size
Tax ID 76443915
Ownership Private
Read Less
Want to know what your home might be worth? Contact us for a FREE valuation!

Our team is ready to help you sell your home for the highest possible price ASAP





