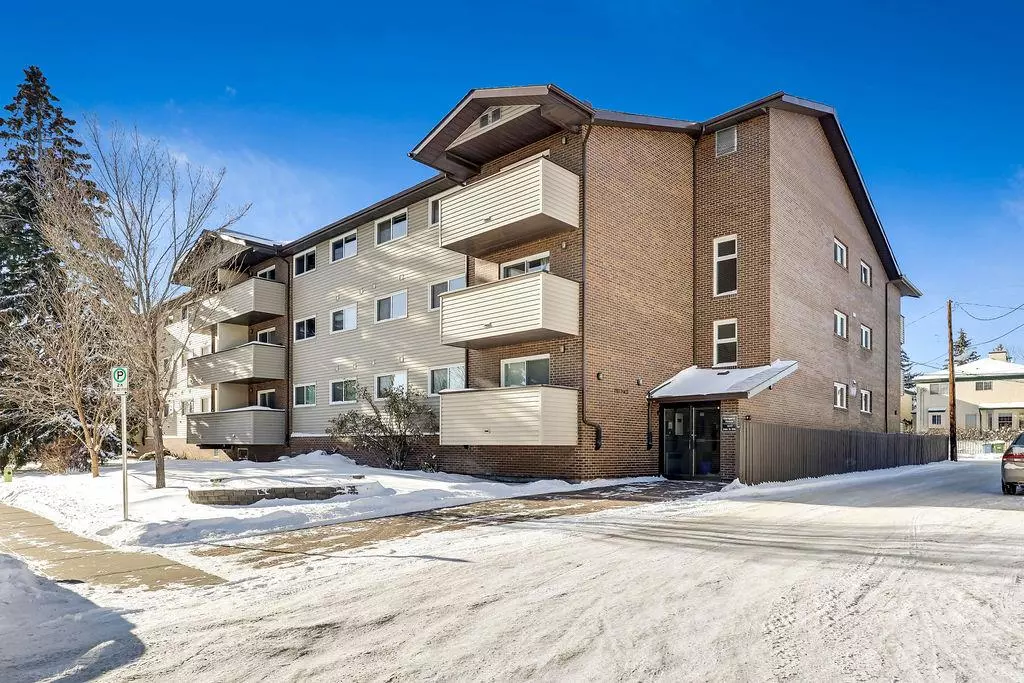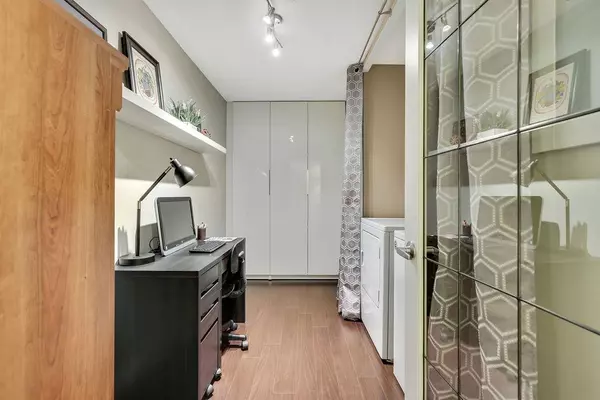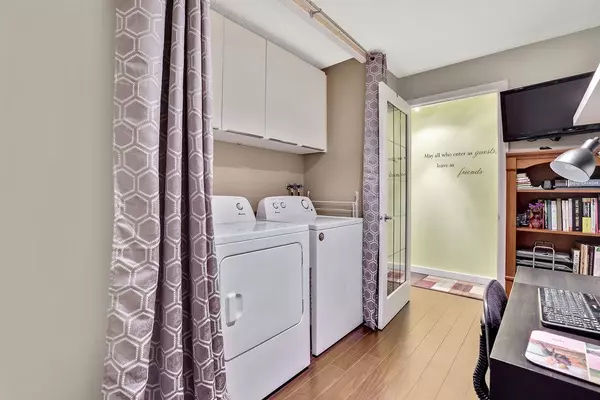$223,500
$229,900
2.8%For more information regarding the value of a property, please contact us for a free consultation.
1917 24A ST SW #307 Calgary, AB T3E 1V4
2 Beds
1 Bath
869 SqFt
Key Details
Sold Price $223,500
Property Type Condo
Sub Type Apartment
Listing Status Sold
Purchase Type For Sale
Square Footage 869 sqft
Price per Sqft $257
Subdivision Richmond
MLS® Listing ID A2011572
Sold Date 01/11/23
Style Low-Rise(1-4)
Bedrooms 2
Full Baths 1
Condo Fees $583/mo
Originating Board Calgary
Year Built 1981
Annual Tax Amount $1,662
Tax Year 2022
Property Description
Freshly painted and it looks AMAZING! Clean, Stylish and Trendy! Nicely updated unit in a prime location just a few short minutes to downtown and half a block to 17th Ave!! This TOP FLOOR 2 Bedroom unit has an open floor-plan, loads of natural light and is very well maintained. Large den off the front entrance, in-suite laundry with full size washer & dryer. Updates over the years include a beautiful kitchen, stainless steel appliances, granite counters & island, gorgeous white cabinets with in cabinet lighting, classy tile backsplash, loads of counter space and its all open to the west facing living room. Gleaming dark engineered hardwood, 4.5" baseboards, 3" casings, nice light fixtures, frosted and French doors, new bathroom, beautiful tile work and the list goes on and on!! Unit also comes with an underground, heated parking stall, and the condo fees include everything except electricity. Private west facing cedar tiled balcony perfectly located off of the living room area. Call today!
Location
Province AB
County Calgary
Area Cal Zone Cc
Zoning MU-1 f4.5h23
Direction W
Interior
Interior Features Bar, Ceiling Fan(s), Granite Counters, Kitchen Island, No Animal Home, No Smoking Home, Soaking Tub
Heating Baseboard
Cooling None
Flooring Carpet, Laminate, Tile
Appliance Dishwasher, Dryer, Electric Stove, Microwave Hood Fan, Refrigerator, Washer
Laundry In Unit, Main Level
Exterior
Parking Features Heated Garage, Underground
Garage Description Heated Garage, Underground
Fence None
Community Features Other, Park, Schools Nearby, Playground, Sidewalks, Street Lights
Amenities Available Snow Removal
Roof Type Asphalt Shingle
Porch Balcony(s)
Exposure W
Total Parking Spaces 1
Building
Lot Description Back Lane, Level
Story 3
Architectural Style Low-Rise(1-4)
Level or Stories Single Level Unit
Structure Type Brick,Wood Frame
Others
HOA Fee Include Common Area Maintenance,Heat,Insurance,Maintenance Grounds,Professional Management,Reserve Fund Contributions,Sewer,Snow Removal,Water
Restrictions Pet Restrictions or Board approval Required
Tax ID 76800021
Ownership Private
Pets Allowed Call
Read Less
Want to know what your home might be worth? Contact us for a FREE valuation!

Our team is ready to help you sell your home for the highest possible price ASAP





