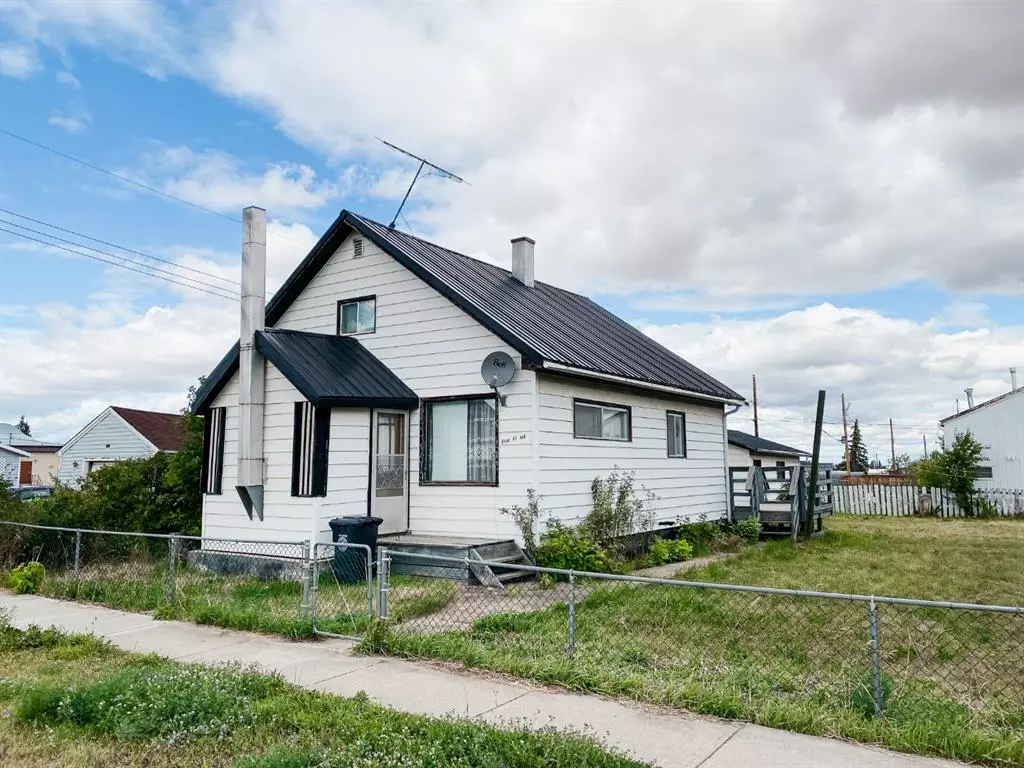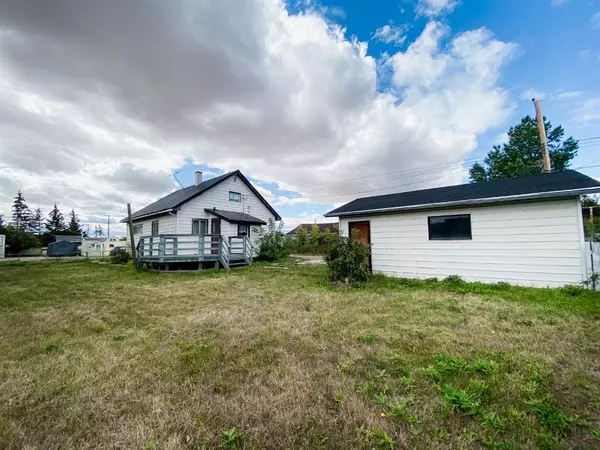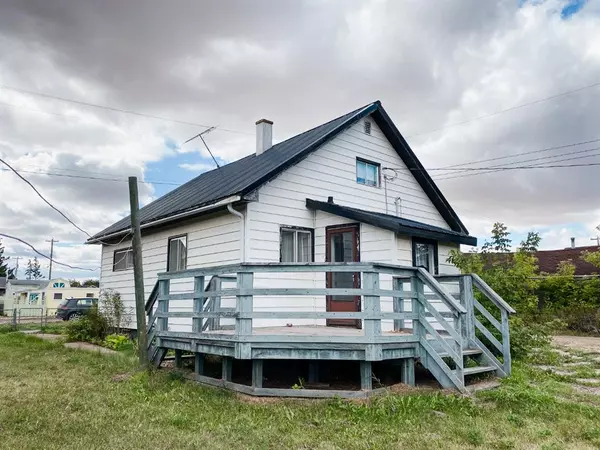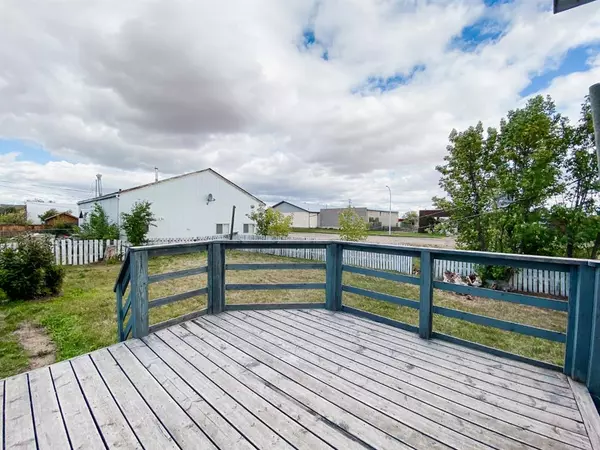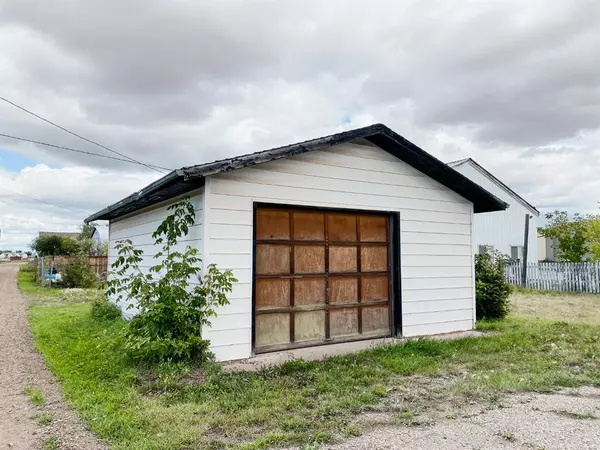$50,000
$65,000
23.1%For more information regarding the value of a property, please contact us for a free consultation.
5108 47 AVE Rycroft, AB T0H 3A0
2 Beds
1 Bath
1,247 SqFt
Key Details
Sold Price $50,000
Property Type Single Family Home
Sub Type Detached
Listing Status Sold
Purchase Type For Sale
Square Footage 1,247 sqft
Price per Sqft $40
MLS® Listing ID A1254343
Sold Date 01/11/23
Style 1 and Half Storey
Bedrooms 2
Full Baths 1
Originating Board Grande Prairie
Year Built 1947
Annual Tax Amount $937
Tax Year 2022
Lot Size 5,400 Sqft
Acres 0.12
Property Description
Cute 2 bedroom 1 bath with upstairs flex space and single car garage! Large back deck for relaxing and the BBQ. Inside, kitchen has tons of cupboard space and comes with fridge and stove. Dinning area fits 4 person table. Living room has wood fireplace. 2 bedrooms downstairs; upstairs you have a large flex space to use as you wish! Bathroom has been renovated. Downstairs is currently laundry (comes with washer and dryer), newer furnace and the HWT. Metal roofing on home makes for easy maintenance. Yard is partially fenced and access to garage is from side lane. This home is ready and waiting for you to call home. Call for your viewing today!
Location
Province AB
County Spirit River No. 133, M.d. Of
Zoning Res
Direction S
Rooms
Basement Crawl Space, Partial
Interior
Interior Features See Remarks
Heating Forced Air, Natural Gas
Cooling None
Flooring Carpet, Linoleum
Fireplaces Number 1
Fireplaces Type Wood Burning Stove
Appliance Electric Stove, Refrigerator, Washer/Dryer
Laundry Main Level
Exterior
Parking Features Single Garage Detached
Garage Spaces 1.0
Garage Description Single Garage Detached
Fence Partial
Community Features Park, Schools Nearby, Playground, Shopping Nearby
Roof Type Metal
Porch Deck
Lot Frontage 45.0
Total Parking Spaces 3
Building
Lot Description Back Lane
Foundation Poured Concrete
Sewer Public Sewer
Water Public
Architectural Style 1 and Half Storey
Level or Stories One and One Half
Structure Type Vinyl Siding
Others
Restrictions None Known
Tax ID 58012710
Ownership Private
Read Less
Want to know what your home might be worth? Contact us for a FREE valuation!

Our team is ready to help you sell your home for the highest possible price ASAP

