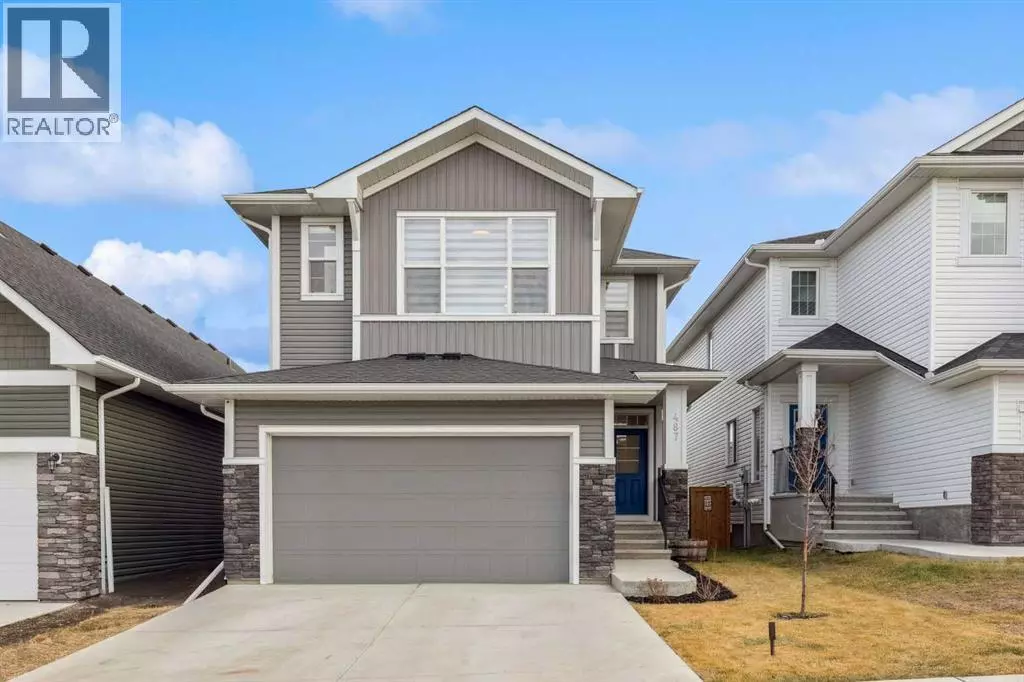
487 Rivercrest Road Cochrane, AB T4C2V2
5 Beds
4 Baths
2,536 SqFt
Open House
Sun Nov 23, 12:00pm - 3:00pm
UPDATED:
Key Details
Property Type Single Family Home
Sub Type Freehold
Listing Status Active
Purchase Type For Sale
Square Footage 2,536 sqft
Price per Sqft $313
Subdivision Rivercrest
MLS® Listing ID A2270292
Bedrooms 5
Half Baths 1
Year Built 2020
Lot Size 3,900 Sqft
Acres 0.08955099
Property Sub-Type Freehold
Source Calgary Real Estate Board
Property Description
Location
Province AB
Rooms
Kitchen 1.0
Extra Room 1 Basement 16.92 Ft x 14.75 Ft Family room
Extra Room 2 Basement 14.92 Ft x 13.42 Ft Recreational, Games room
Extra Room 3 Basement 23.67 Ft x 9.83 Ft Furnace
Extra Room 4 Basement 11.33 Ft x 9.92 Ft Bedroom
Extra Room 5 Basement 10.50 Ft x 6.50 Ft 3pc Bathroom
Extra Room 6 Main level 15.33 Ft x 9.67 Ft Kitchen
Interior
Heating Other, Forced air
Cooling Central air conditioning
Flooring Carpeted, Vinyl Plank
Fireplaces Number 1
Exterior
Parking Features Yes
Garage Spaces 2.0
Garage Description 2
Fence Fence
View Y/N No
Total Parking Spaces 4
Private Pool No
Building
Lot Description Lawn
Story 2
Others
Ownership Freehold







