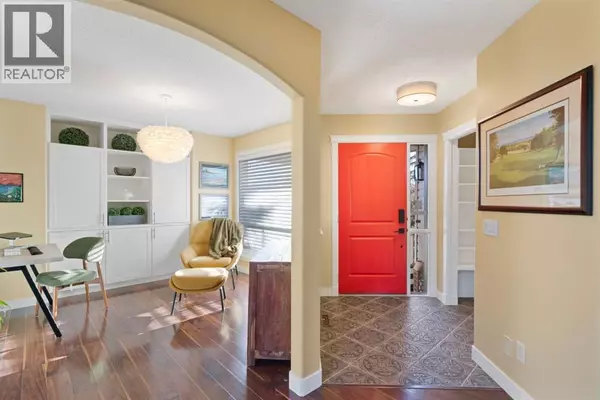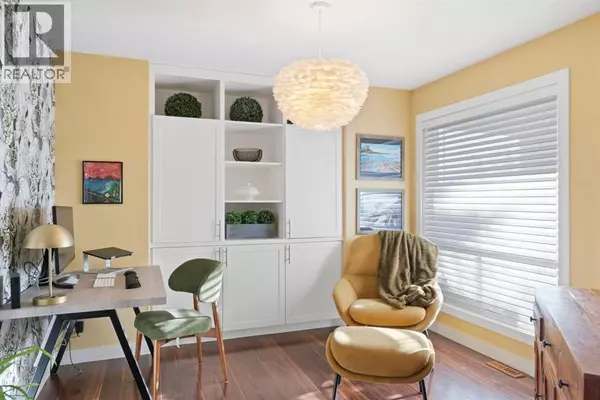
27 Gleneagles Terrace Cochrane, AB T4C1W4
3 Beds
4 Baths
2,019 SqFt
Open House
Sat Nov 22, 12:00pm - 3:00pm
UPDATED:
Key Details
Property Type Single Family Home
Sub Type Freehold
Listing Status Active
Purchase Type For Sale
Square Footage 2,019 sqft
Price per Sqft $383
Subdivision Gleneagles
MLS® Listing ID A2271152
Bedrooms 3
Half Baths 1
Year Built 2002
Lot Size 6,128 Sqft
Acres 0.14067957
Property Sub-Type Freehold
Source Calgary Real Estate Board
Property Description
Location
Province AB
Rooms
Kitchen 1.0
Extra Room 1 Second level 10.92 Ft x 22.42 Ft Primary Bedroom
Extra Room 2 Second level 10.33 Ft x 15.00 Ft Bedroom
Extra Room 3 Second level 10.17 Ft x 12.58 Ft Bedroom
Extra Room 4 Second level 13.50 Ft x 11.50 Ft 5pc Bathroom
Extra Room 5 Second level 9.33 Ft x 4.92 Ft 4pc Bathroom
Extra Room 6 Basement 25.75 Ft x 29.00 Ft Recreational, Games room
Interior
Heating Forced air,
Cooling Central air conditioning
Flooring Ceramic Tile, Cork, Laminate, Tile, Vinyl
Fireplaces Number 3
Exterior
Parking Features Yes
Garage Spaces 2.0
Garage Description 2
Fence Fence
Community Features Golf Course Development
View Y/N No
Total Parking Spaces 4
Private Pool No
Building
Lot Description Landscaped, Lawn
Story 2
Others
Ownership Freehold
Virtual Tour https://unbranded.youriguide.com/27_gleneagles_terrace_cochrane_ab/







