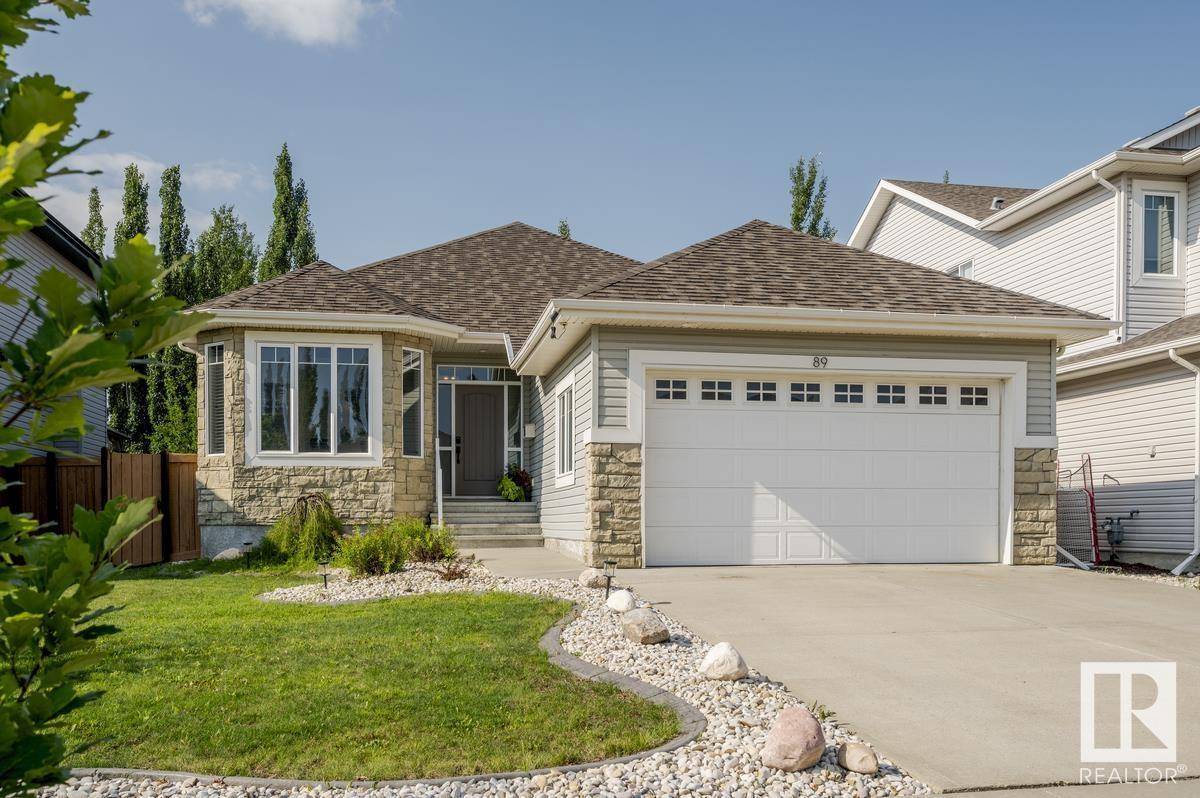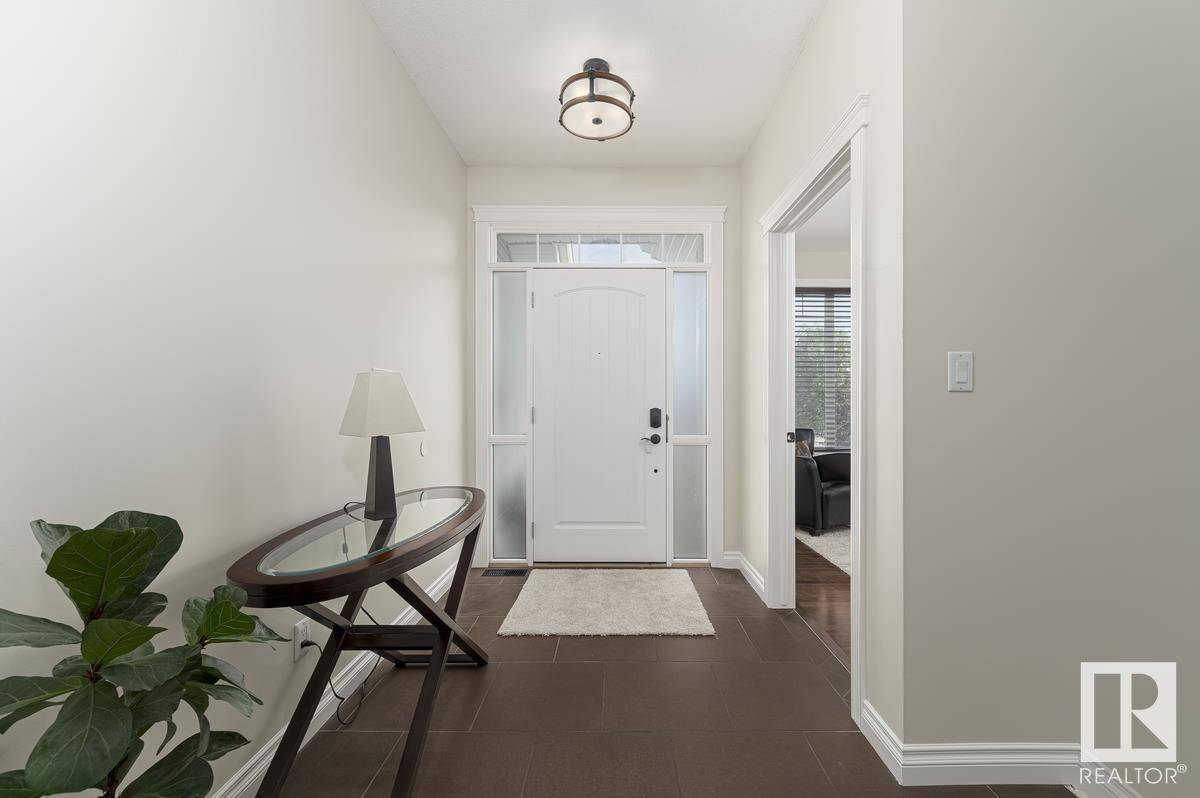89 NORMANDEAU CR St. Albert, AB T8N3V1
3 Beds
3 Baths
1,419 SqFt
OPEN HOUSE
Sun Jul 27, 2:00pm - 4:30pm
UPDATED:
Key Details
Property Type Single Family Home
Sub Type Freehold
Listing Status Active
Purchase Type For Sale
Square Footage 1,419 sqft
Price per Sqft $489
Subdivision North Ridge
MLS® Listing ID E4448778
Style Bungalow
Bedrooms 3
Half Baths 1
Year Built 2010
Property Sub-Type Freehold
Source REALTORS® Association of Edmonton
Property Description
Location
Province AB
Rooms
Kitchen 1.0
Extra Room 1 Basement 3.58 m X 3.95 m Bedroom 2
Extra Room 2 Basement 4.18 m X 3.45 m Bedroom 3
Extra Room 3 Basement 8.4 m X 8.17 m Recreation room
Extra Room 4 Basement 3.28 m X 4.15 m Utility room
Extra Room 5 Main level 4.81 m X 4.72 m Living room
Extra Room 6 Main level 3.44 m X 2.58 m Dining room
Interior
Heating Forced air
Cooling Central air conditioning
Fireplaces Type Unknown
Exterior
Parking Features No
Fence Fence
View Y/N No
Total Parking Spaces 6
Private Pool No
Building
Story 1
Architectural Style Bungalow
Others
Ownership Freehold






