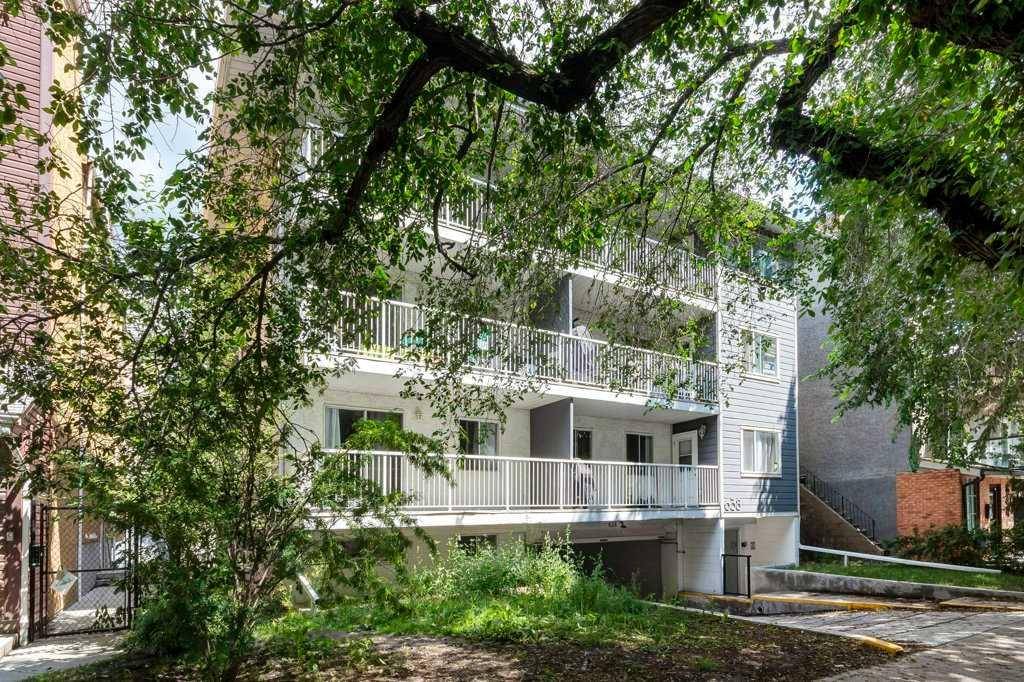638 Meredith RD Northeast #302 Calgary, AB T2E5A8
2 Beds
1 Bath
827 SqFt
UPDATED:
Key Details
Property Type Condo
Sub Type Apartment
Listing Status Active
Purchase Type For Sale
Square Footage 827 sqft
Price per Sqft $265
Subdivision Bridgeland/Riverside
MLS® Listing ID A2240861
Style Apartment-Single Level Unit
Bedrooms 2
Full Baths 1
Condo Fees $816/mo
Year Built 1978
Property Sub-Type Apartment
Property Description
Both bedrooms are generously sized, with mirrored closets and built-in organizers to maximize storage. One includes elegant French doors that add architectural interest while still functioning perfectly as a full second bedroom, whether for guests, family, or a roommate. The 4-piece bathroom includes a deep soaking tub for relaxing evenings at home. Enjoy the ease of in-suite laundry, and take in the view from your oversized, covered balcony (perfect for lounging or entertaining!).
Living in Bridgeland means being part of one of Calgary's most vibrant inner-city communities. Known for its tree-lined streets, friendly atmosphere, and walkability, Bridgeland offers an eclectic mix of local cafes, restaurants, and boutique shops. Many of which are just minutes from your front door. You're also just steps away from the Bow River pathway system, ideal for cycling or morning jogs, and within walking distance to the C-Train. You also have easy access to Memorial Drive and downtown. Whether you're heading out for an espresso at a neighborhood café or catching a game in the city core, this location connects you to it all.
Don't miss this opportunity to live in one of Calgary's most vibrant, walkable communities; book your showing today!
Location
Province AB
County Calgary
Area Cal Zone Cc
Zoning M-C2
Direction S
Interior
Interior Features Breakfast Bar, Closet Organizers, French Door, Open Floorplan, Recessed Lighting, Soaking Tub
Heating Baseboard
Cooling None
Flooring Carpet, Ceramic Tile, Hardwood
Inclusions Key for front door. Washer/dryer is an all in one unit
Appliance Dishwasher, Refrigerator, Stove(s), Washer/Dryer
Laundry In Unit
Exterior
Exterior Feature Balcony
Parking Features Covered, Stall
Community Features Park, Schools Nearby, Shopping Nearby, Sidewalks, Walking/Bike Paths
Amenities Available Bicycle Storage, Parking
Porch Balcony(s)
Exposure N
Total Parking Spaces 1
Building
Dwelling Type Low Rise (2-4 stories)
Story 4
Architectural Style Apartment-Single Level Unit
Level or Stories Single Level Unit
Structure Type Stucco,Wood Frame
Others
HOA Fee Include Common Area Maintenance,Heat,Insurance,Maintenance Grounds,Parking,Professional Management,Reserve Fund Contributions,Trash,Water
Restrictions Utility Right Of Way
Pets Allowed Restrictions, Cats OK, Dogs OK
Virtual Tour https://unbranded.youriguide.com/302_638_meredith_rd_ne_calgary_ab/





