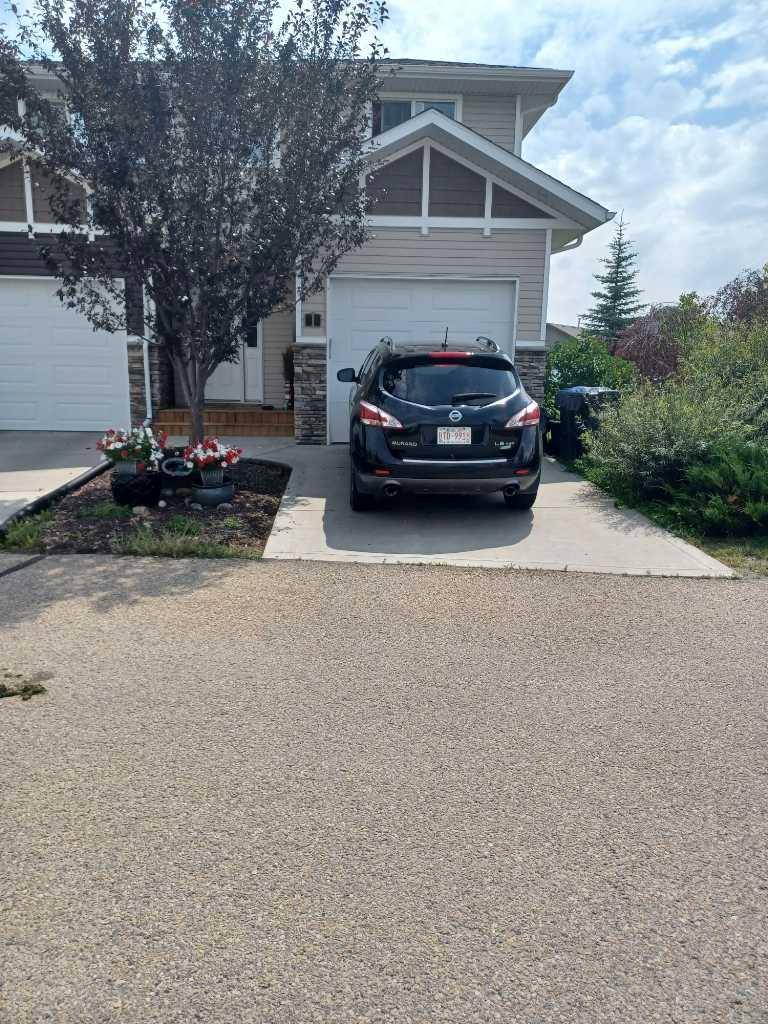5301 WINDWARD PL #1 Sylvan Lake, AB T4S 2L4
2 Beds
2 Baths
1,332 SqFt
UPDATED:
Key Details
Property Type Townhouse
Sub Type Row/Townhouse
Listing Status Active
Purchase Type For Sale
Square Footage 1,332 sqft
Price per Sqft $284
Subdivision Willow Springs
MLS® Listing ID A2240927
Style 2 Storey
Bedrooms 2
Full Baths 2
Condo Fees $404/mo
Year Built 2003
Property Sub-Type Row/Townhouse
Property Description
Location
Province AB
County Red Deer County
Zoning R3
Direction N
Rooms
Basement Full, Unfinished
Interior
Interior Features High Ceilings, Kitchen Island, Open Floorplan, Pantry, Vinyl Windows
Heating Forced Air, Natural Gas
Cooling None
Flooring Carpet, Linoleum
Inclusions none
Appliance Dishwasher, Electric Stove, Garage Control(s), Microwave Hood Fan, Refrigerator, Washer/Dryer Stacked, Window Coverings
Laundry Upper Level
Exterior
Exterior Feature Barbecue
Parking Features Single Garage Attached
Garage Spaces 1.0
Fence None
Community Features Fishing, Golf, Lake, Playground, Sidewalks, Street Lights
Amenities Available None
Roof Type Asphalt Shingle
Porch Deck
Exposure N
Total Parking Spaces 1
Building
Lot Description Backs on to Park/Green Space, Cul-De-Sac, Fruit Trees/Shrub(s)
Dwelling Type Five Plus
Foundation Poured Concrete
Architectural Style 2 Storey
Level or Stories Two
Structure Type Vinyl Siding,Wood Frame
Others
HOA Fee Include Common Area Maintenance,Insurance,Professional Management,Reserve Fund Contributions,Snow Removal
Restrictions None Known
Tax ID 101509853
Pets Allowed Yes





