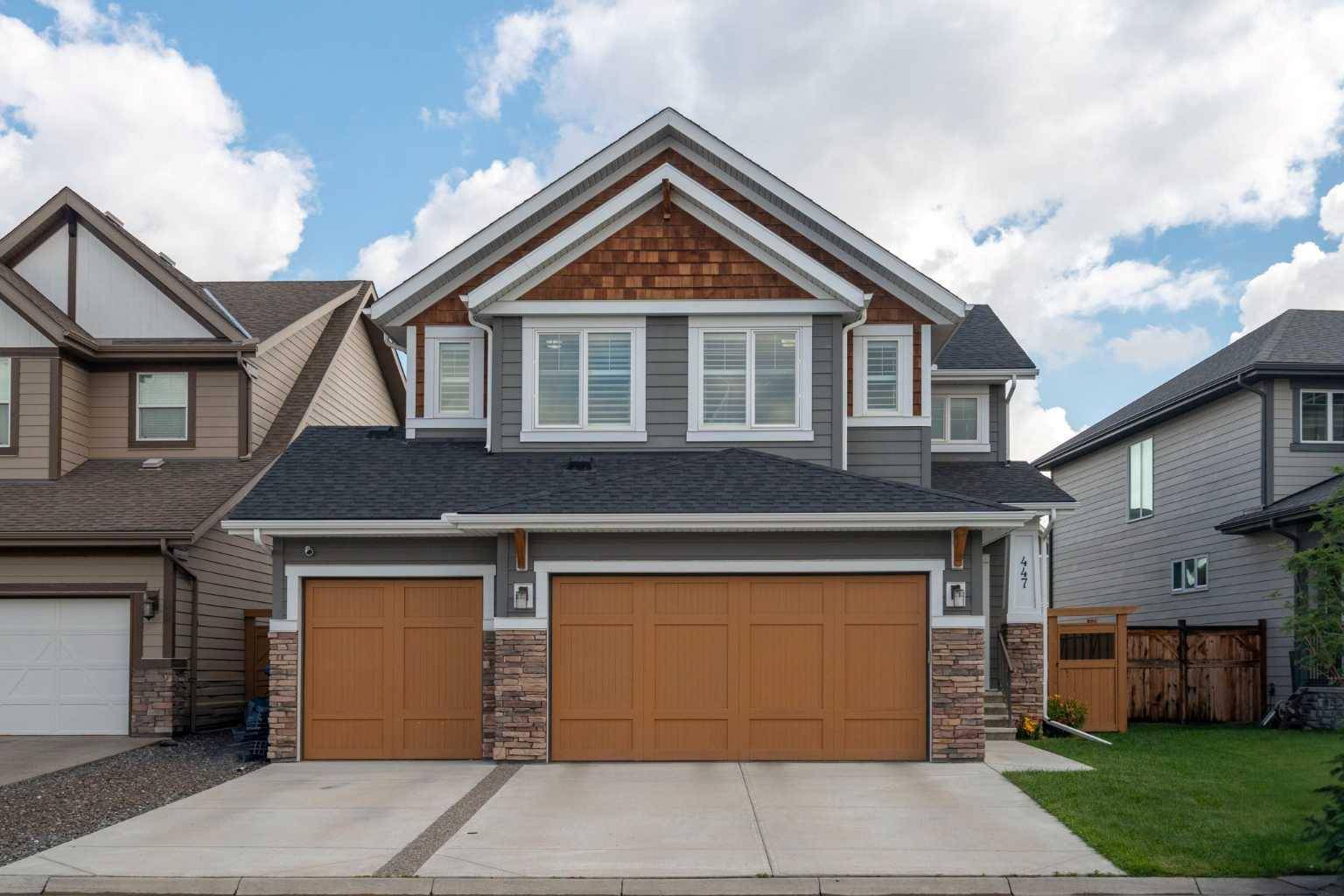447 Auburn Shores LNDG Southeast Calgary, AB T3M 2G1
4 Beds
4 Baths
2,929 SqFt
OPEN HOUSE
Sat Jul 19, 1:00pm - 3:00pm
UPDATED:
Key Details
Property Type Single Family Home
Sub Type Detached
Listing Status Active
Purchase Type For Sale
Square Footage 2,929 sqft
Price per Sqft $477
Subdivision Auburn Bay
MLS® Listing ID A2240462
Style 2 Storey
Bedrooms 4
Full Baths 3
Half Baths 1
HOA Fees $699/ann
HOA Y/N 1
Year Built 2015
Lot Size 6,210 Sqft
Acres 0.14
Property Sub-Type Detached
Property Description
Upstairs offers spacious bedrooms, while the fully developed basement includes a wet bar, large rec areas, a guest bedroom with walk-in closet, and a full bath—perfect for entertaining or multi-generational living. Outside, enjoy a 2-tier composite deck, cedar fencing, and a beautifully landscaped yard. The triple car garage (double + single bays) with cedar doors adds curb appeal and functionality. Additional features include Hunter Douglas blinds, air conditioning, Kinetico water softener, and a brand-new 75-gallon hot water tank (2025). Located just minutes from schools, South Health Campus, Seton YMCA, and major commuter routes, this home also includes access to the Auburn Bay Residents Association: enjoy year-round lake access, tennis/pickleball courts, a splash park, and community events. Don't miss your chance to live the lake lifestyle in this exceptional home!
Location
Province AB
County Calgary
Area Cal Zone Se
Zoning R-G
Direction SW
Rooms
Basement Finished, Full
Interior
Interior Features Breakfast Bar, Built-in Features, Double Vanity, High Ceilings, Kitchen Island, Open Floorplan, Pantry, Recessed Lighting, Soaking Tub, Stone Counters, Storage, Tray Ceiling(s), Walk-In Closet(s), Wet Bar
Heating Forced Air
Cooling Central Air
Flooring Carpet, Hardwood, Tile
Fireplaces Number 1
Fireplaces Type Gas, Living Room, Mantle, Stone
Inclusions TV mounts, shelving, nest cameras (doorbell, driveway & backyard)
Appliance Bar Fridge, Built-In Oven, Dishwasher, Dryer, Garage Control(s), Garburator, Gas Cooktop, Microwave, Range Hood, Refrigerator, Washer, Water Softener
Laundry Laundry Room, Sink, Upper Level
Exterior
Exterior Feature Private Yard
Parking Features Triple Garage Attached
Garage Spaces 3.0
Fence Fenced
Community Features Fishing, Lake, Park, Playground, Schools Nearby, Shopping Nearby, Walking/Bike Paths
Amenities Available Beach Access, Clubhouse, Dog Park, Racquet Courts
Roof Type Asphalt Shingle
Porch Deck
Lot Frontage 46.13
Total Parking Spaces 6
Building
Lot Description Back Yard, Landscaped, Rectangular Lot
Dwelling Type House
Foundation Poured Concrete
Architectural Style 2 Storey
Level or Stories Two
Structure Type Cedar,Composite Siding,Stone,Wood Frame
Others
Restrictions Easement Registered On Title,Restrictive Covenant,Utility Right Of Way
Tax ID 101230274





