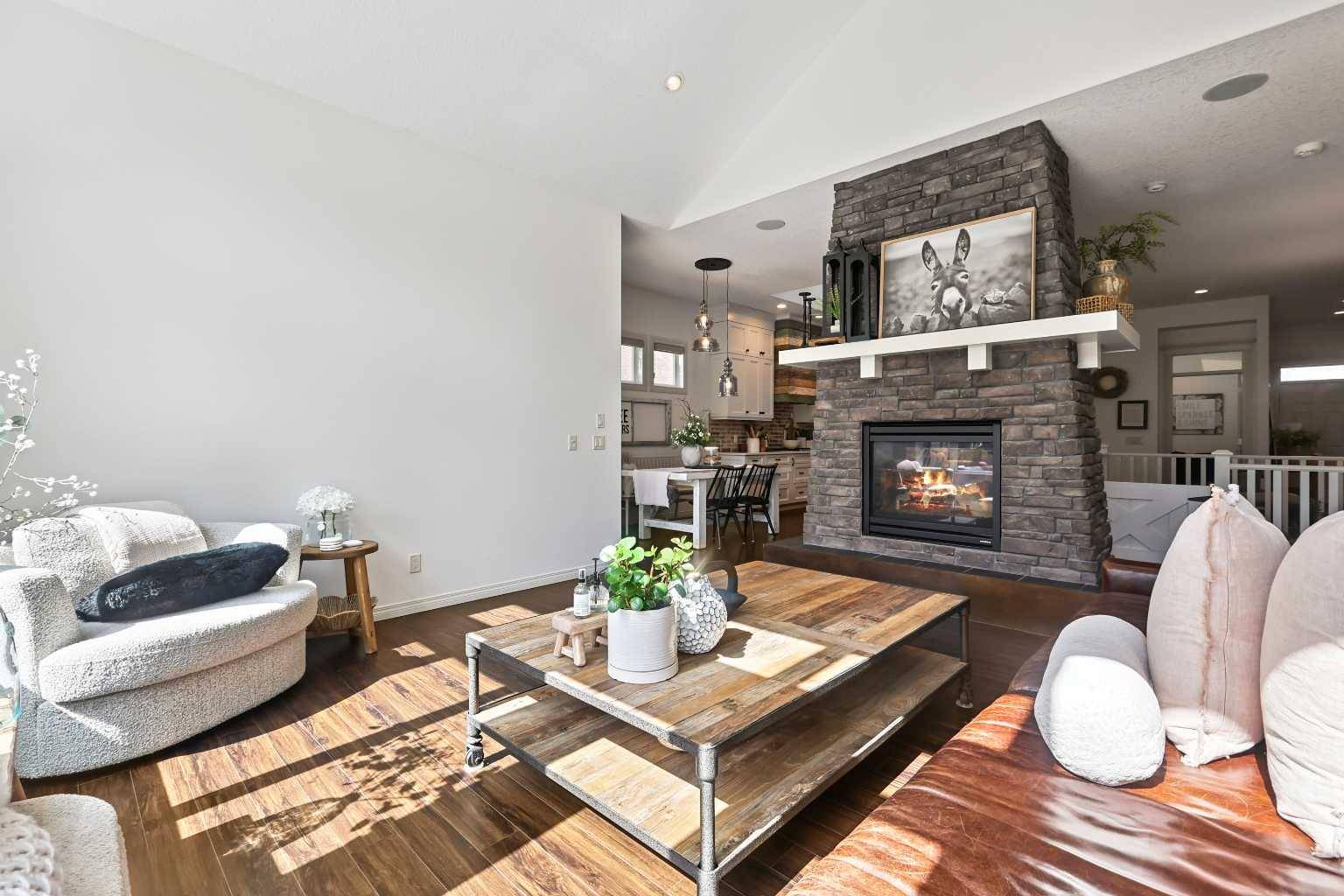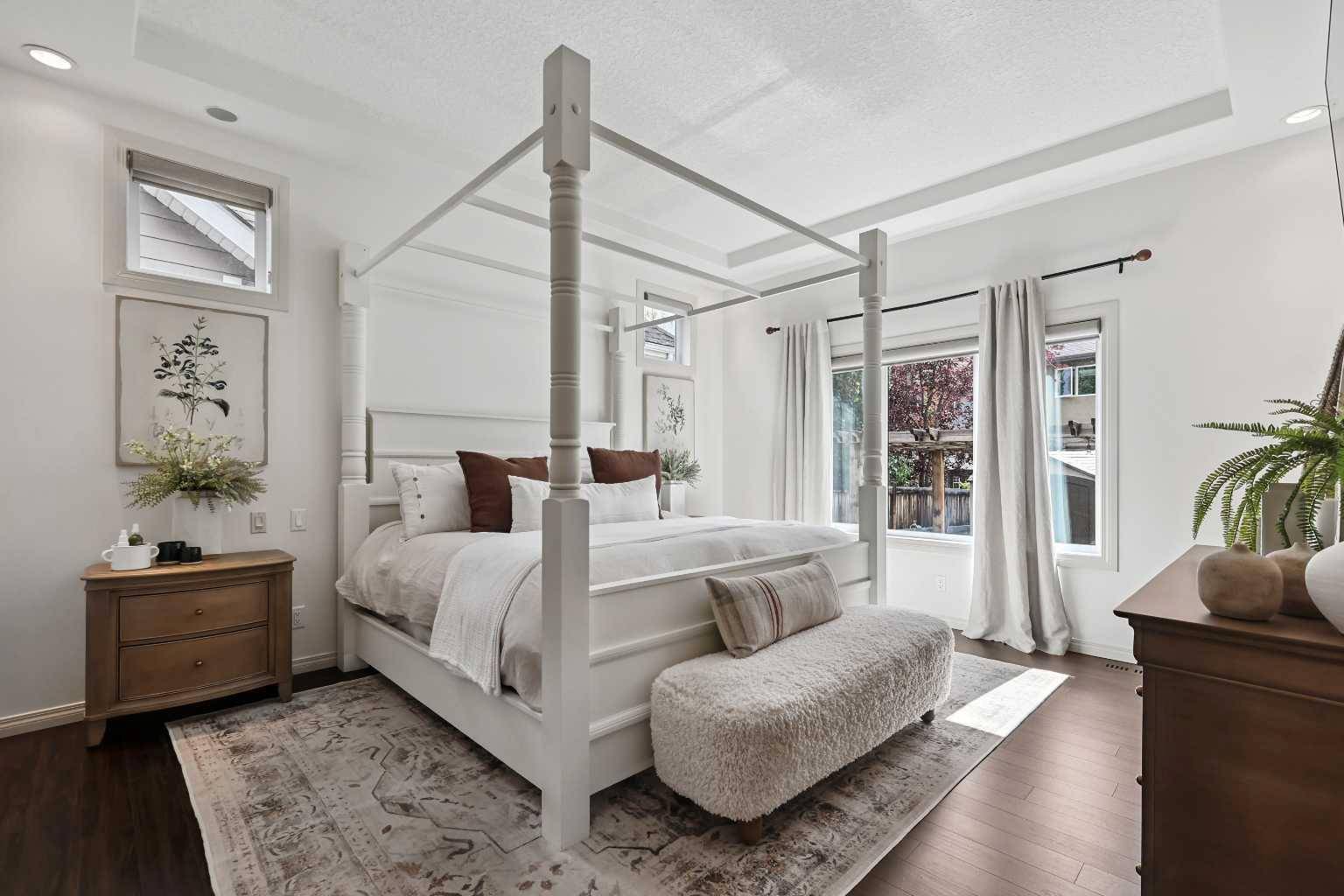81 Elgin Estates VW Southeast Calgary, AB T2Z 0Y4
3 Beds
3 Baths
1,679 SqFt
OPEN HOUSE
Sun Jul 20, 12:00pm - 2:00pm
UPDATED:
Key Details
Property Type Single Family Home
Sub Type Detached
Listing Status Active
Purchase Type For Sale
Square Footage 1,679 sqft
Price per Sqft $640
Subdivision Mckenzie Towne
MLS® Listing ID A2240010
Style Bungalow
Bedrooms 3
Full Baths 2
Half Baths 1
HOA Fees $226/ann
HOA Y/N 1
Year Built 2011
Lot Size 5,478 Sqft
Acres 0.13
Property Sub-Type Detached
Property Description
Step inside to a modern, open-concept main floor featuring a renovated kitchen with stylish white cabinetry, light quartz countertops, a large island, and built-in stainless steel appliances — including a gas cooktop, two wall ovens, built-in microwave, fridge, dishwasher, garburator, and a custom hood fan. A two-way gas fireplace adds warmth and character between the kitchen and the inviting living room, while a front flex room provides versatility for a formal dining area, home office, or reading room.
Enjoy luxury vinyl plank flooring throughout the main level, and retreat to the primary suite that offers a spa-like ensuite with heated tile flooring, double vanities, a soaker tub, and an oversized tile and glass shower.
The fully finished lower level includes two additional spacious bedrooms, another full bathroom with heated tile, a large media/family room, a games area with wet bar + beverage fridge, and a bonus exercise room, office or hobby room.
Outside, you'll love the sunny south-facing backyard complete with an expanded deck and a stylish patio — perfect for entertaining or relaxing in the sun. Other notable features include central air conditioning, a recently replaced furnace, and excellent curb appeal in a quiet, beautifully maintained pocket of the community.
Living in McKenzie Towne means enjoying thoughtfully designed streetscapes, walkable amenities, and a true small-town feel. Take advantage of local shops, restaurants, and fitness studios on High Street, quick access to Stoney Trail, Deerfoot Trail, and close proximity to South Health Campus, Seton amenities, schools, playgrounds, and community parks.
This is a rare opportunity to own a fully finished, beautifully updated bungalow in one of Calgary's most loved and livable communities.
Location
Province AB
County Calgary
Area Cal Zone Se
Zoning R-G
Direction NW
Rooms
Basement Finished, Full
Interior
Interior Features Kitchen Island, No Smoking Home, Quartz Counters, Soaking Tub, Walk-In Closet(s), Wet Bar
Heating Forced Air, Natural Gas
Cooling Central Air
Flooring Carpet, Ceramic Tile, Vinyl
Fireplaces Number 1
Fireplaces Type Gas
Inclusions Storage Shed, 2 TV Mounts, Central Vac(No Attachments)Sonos Speakers & Amps
Appliance Bar Fridge, Built-In Oven, Dishwasher, Double Oven, Dryer, Garage Control(s), Garburator, Gas Cooktop, Microwave, Range Hood, Refrigerator, Washer, Window Coverings
Laundry Main Level
Exterior
Exterior Feature Other, Private Yard
Parking Features Double Garage Attached
Garage Spaces 2.0
Fence Fenced
Community Features Other, Park, Playground, Schools Nearby, Shopping Nearby, Sidewalks, Street Lights, Walking/Bike Paths
Amenities Available Other
Roof Type Asphalt Shingle
Porch Deck, Patio
Lot Frontage 44.42
Total Parking Spaces 4
Building
Lot Description Back Yard, Landscaped
Dwelling Type House
Foundation Poured Concrete
Architectural Style Bungalow
Level or Stories One
Structure Type Stone,Stucco,Wood Frame
Others
Restrictions Easement Registered On Title,Restrictive Covenant,Utility Right Of Way
Tax ID 101182289
Virtual Tour https://youtu.be/RlLKgUuUMck





