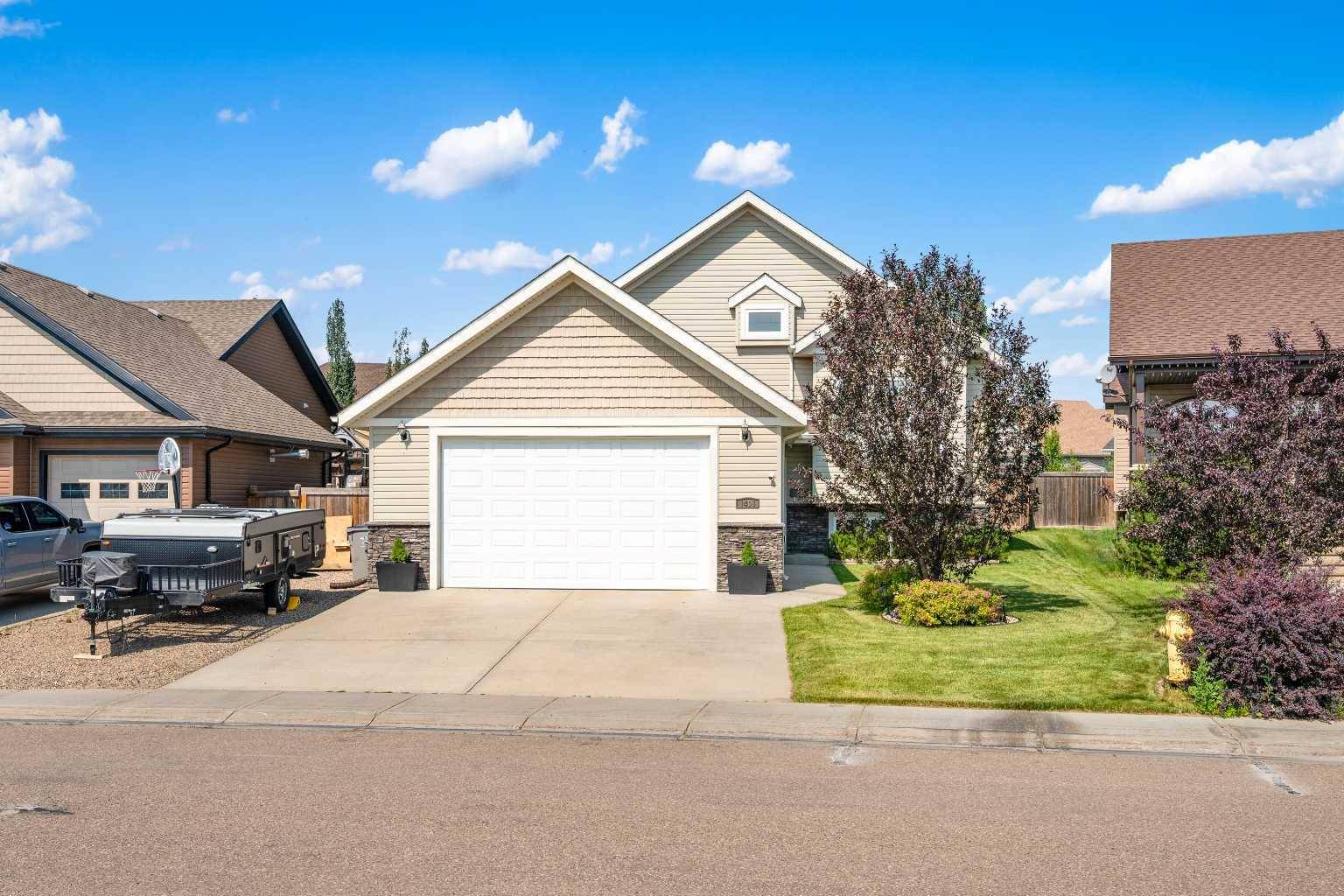1406 52C AVE Lloydminster, AB T9V2Z1
5 Beds
3 Baths
1,225 SqFt
UPDATED:
Key Details
Property Type Single Family Home
Sub Type Detached
Listing Status Active
Purchase Type For Sale
Square Footage 1,225 sqft
Price per Sqft $404
Subdivision College Park
MLS® Listing ID A2239379
Style Bi-Level
Bedrooms 5
Full Baths 3
Year Built 2010
Lot Size 10,448 Sqft
Acres 0.24
Property Sub-Type Detached
Property Description
The oversized heated garage is fully finished and painted, offering excellent space for vehicles, storage, or hobbies. Sitting on an impressive 10,000+ sq. ft. lot, the backyard is a true retreat, complete with a covered deck, gazebo area, garden, and underground sprinklers—perfect for summer hangouts and outdoor enjoyment. Additional features include central air conditioning and curb appeal that will make you proud to call this house home.
Don't miss your chance to own this exceptional home in one of the most desirable neighborhoods in the city!
Location
Province AB
County Lloydminster
Area West Lloydminster
Zoning R1
Direction SW
Rooms
Basement Finished, Full
Interior
Interior Features Bar, Closet Organizers, High Ceilings, No Smoking Home, Open Floorplan, Pantry, Recessed Lighting, Sump Pump(s)
Heating Floor Furnace, Forced Air, Natural Gas
Cooling Central Air
Flooring Carpet, Ceramic Tile, Cork, Hardwood
Fireplaces Number 1
Fireplaces Type Dining Room, Gas, Library
Inclusions Hot Tub
Appliance Central Air Conditioner, Dishwasher, Electric Stove, Garage Control(s), Garburator, Microwave Hood Fan, Washer/Dryer, Window Coverings
Laundry In Basement
Exterior
Exterior Feature BBQ gas line, Fire Pit, Garden, Private Yard
Parking Features Double Garage Attached, RV Access/Parking
Garage Spaces 2.0
Fence Fenced
Community Features None
Roof Type Asphalt Shingle
Porch Deck, Pergola
Total Parking Spaces 5
Building
Lot Description Back Yard, City Lot, Front Yard, Garden, Gazebo
Dwelling Type House
Foundation Wood
Architectural Style Bi-Level
Level or Stories One
Structure Type Wood Frame
Others
Restrictions None Known
Tax ID 102238818
Virtual Tour https://unbranded.visithome.ai/Z7ZZs7xrvPe4AgG2UUAEQC?mu=ft&t=1752355079





