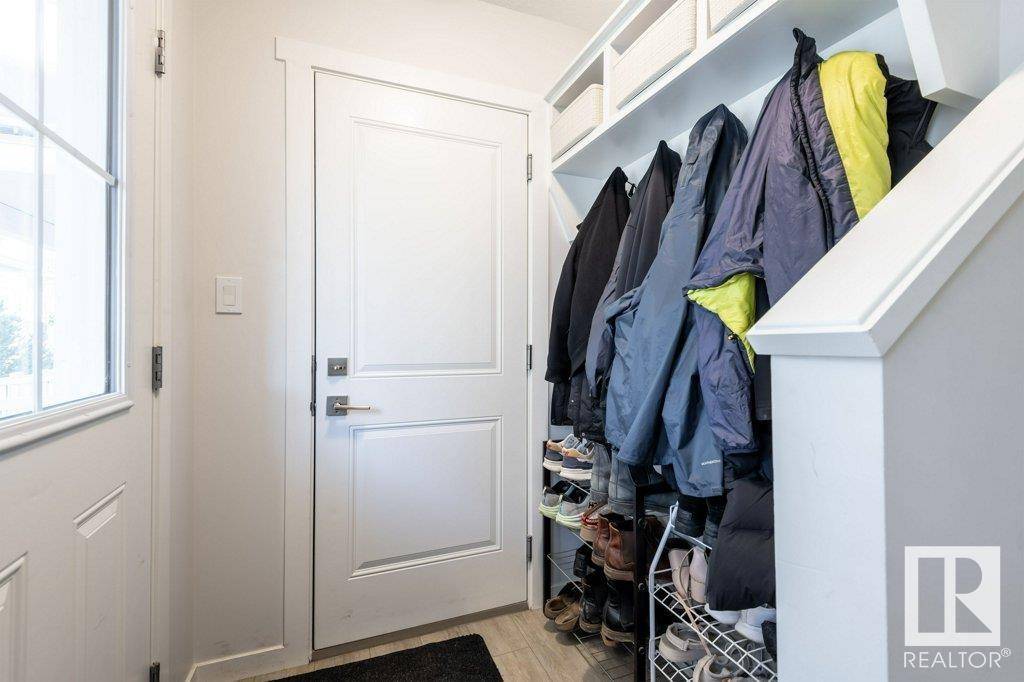#47 1110 DANIELS LINK LI SW Edmonton, AB T6W4N6
2 Beds
3 Baths
1,266 SqFt
UPDATED:
Key Details
Property Type Townhouse
Sub Type Townhouse
Listing Status Active
Purchase Type For Sale
Square Footage 1,266 sqft
Price per Sqft $276
Subdivision Desrochers Area
MLS® Listing ID E4446823
Bedrooms 2
Half Baths 1
Condo Fees $228/mo
Year Built 2021
Lot Size 1,573 Sqft
Acres 0.036131747
Property Sub-Type Townhouse
Source REALTORS® Association of Edmonton
Property Description
Location
Province AB
Rooms
Kitchen 1.0
Extra Room 1 Lower level 1.41 m X 1.72 m Other
Extra Room 2 Main level 5.18 m X 3.5 m Living room
Extra Room 3 Main level 3.81 m X 2.32 m Dining room
Extra Room 4 Main level 3.87 m X 2.99 m Kitchen
Extra Room 5 Upper Level 4.39 m X 4.14 m Primary Bedroom
Extra Room 6 Upper Level 3.25 m X 3.76 m Bedroom 2
Interior
Heating Forced air
Cooling Central air conditioning
Fireplaces Type Insert
Exterior
Parking Features Yes
Community Features Public Swimming Pool
View Y/N No
Private Pool No
Building
Story 3
Others
Ownership Condominium/Strata
Virtual Tour https://youriguide.com/47_1110_daniels_link_sw_edmonton_ab/






