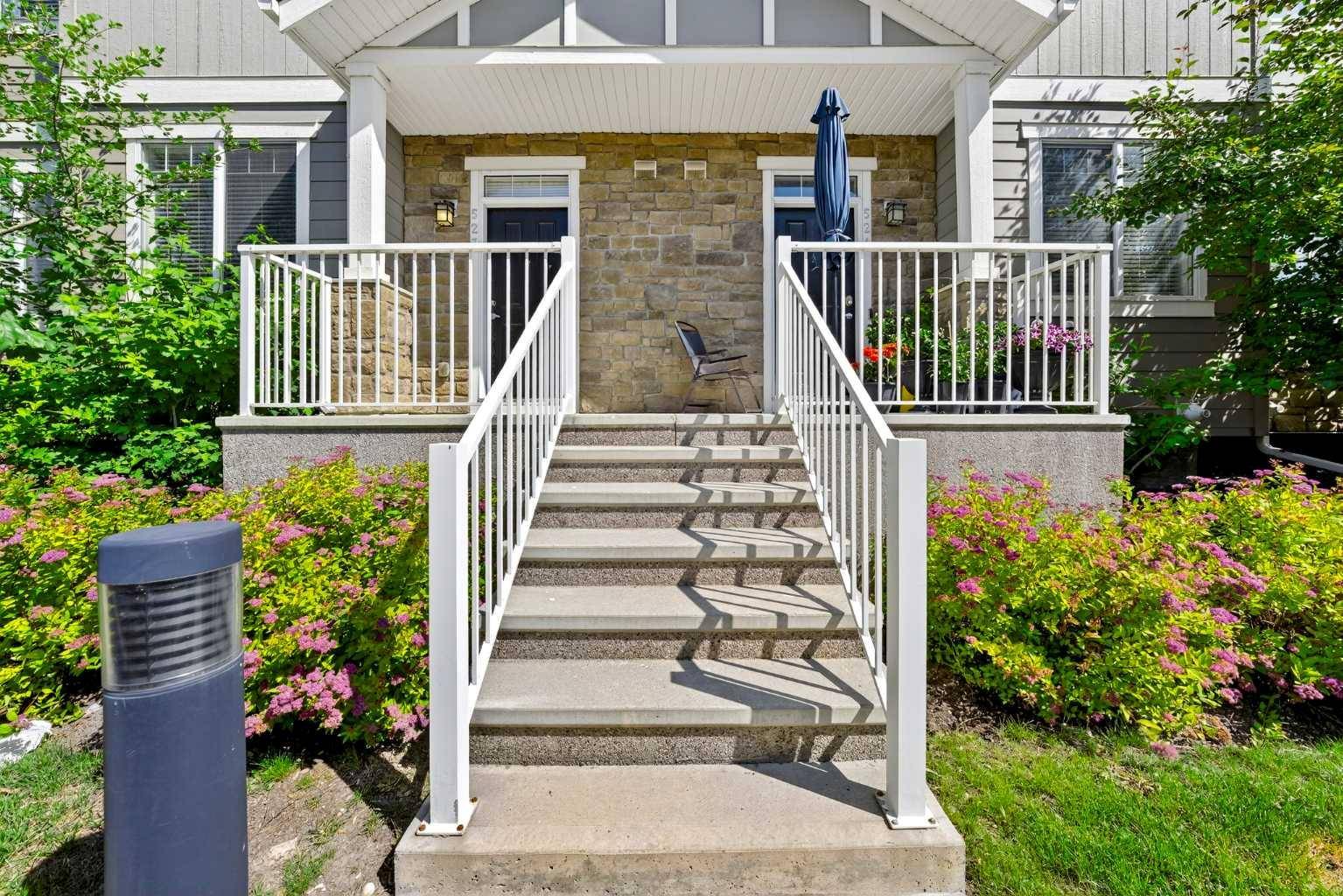523 Evanston MNR Northwest Calgary, AB T3P 0R8
2 Beds
3 Baths
1,291 SqFt
UPDATED:
Key Details
Property Type Townhouse
Sub Type Row/Townhouse
Listing Status Active
Purchase Type For Sale
Square Footage 1,291 sqft
Price per Sqft $387
Subdivision Evanston
MLS® Listing ID A2237497
Style Townhouse
Bedrooms 2
Full Baths 2
Half Baths 1
Condo Fees $380/mo
Year Built 2014
Lot Size 1,270 Sqft
Acres 0.03
Property Sub-Type Row/Townhouse
Property Description
Pride of ownership by the Original Owners is evident in this meticulously maintained 2-storey townhome. Located in the family-friendly community of Evanston, this beautiful home offers an open-concept layout and thoughtful designs combining style, comfort, and functionality throughout. The main floor features 9-foot ceilings and a bright, flowing layout with the Living Room at the front, followed by the Dining area and Kitchen. The Kitchen is equipped with a central island with granite countertops, Extended Height Cabinets for maximum storage, Stainless Steel Appliances, and access to a Private Balcony with gas hookup - perfect for summer BBQs!
On the upper level, you'll find two spacious bedrooms, each with its own ensuite bathroom finished with granite countertops. The Primary Suite stands out with a vaulted ceiling and dual closets, offering ample storage.
The lower level offers a versatile Flex Room that can be used as a home office, gym, rec room, or guest space—whatever suits your lifestyle. This level also includes laundry, storage, and access to the double attached garage. Central A/C adds to your year-round comfort.
Situated in the heart of Evanston, this home is close to parks, playgrounds, schools, and walking paths. You'll also enjoy easy access to grocery stores like FreshCo and Sobeys, plus restaurants, medical clinics, and shopping at Creekside and Evanston Towne Centre. With quick access to Stoney Trail, getting around the city is simple and convenient. Don't miss your opportunity to own this wonderfully maintained home!
Location
Province AB
County Calgary
Area Cal Zone N
Zoning M-X1
Direction S
Rooms
Basement Finished, Partial
Interior
Interior Features Breakfast Bar, Closet Organizers, Granite Counters, High Ceilings, Kitchen Island, Open Floorplan, Vaulted Ceiling(s)
Heating Forced Air, Natural Gas
Cooling Central Air
Flooring Carpet, Laminate
Appliance Central Air Conditioner, Dishwasher, Dryer, Electric Stove, Garage Control(s), Refrigerator, Washer, Window Coverings
Laundry In Basement
Exterior
Exterior Feature BBQ gas line
Parking Features Double Garage Attached, Insulated
Garage Spaces 2.0
Fence None
Community Features Park, Playground, Schools Nearby, Shopping Nearby, Sidewalks, Street Lights, Walking/Bike Paths
Amenities Available Snow Removal, Trash, Visitor Parking
Roof Type Asphalt Shingle
Porch Balcony(s)
Lot Frontage 18.01
Total Parking Spaces 4
Building
Lot Description Landscaped, Rectangular Lot
Dwelling Type Five Plus
Foundation Poured Concrete
Architectural Style Townhouse
Level or Stories Two
Structure Type Stone,Vinyl Siding,Wood Frame
Others
HOA Fee Include Amenities of HOA/Condo,Common Area Maintenance,Insurance,Maintenance Grounds,Reserve Fund Contributions,Snow Removal,Trash
Restrictions Pet Restrictions or Board approval Required
Pets Allowed Restrictions, Yes
Virtual Tour https://unbranded.youriguide.com/08394bed-905a-41bc-a9ac-2980ef3b6a66/





