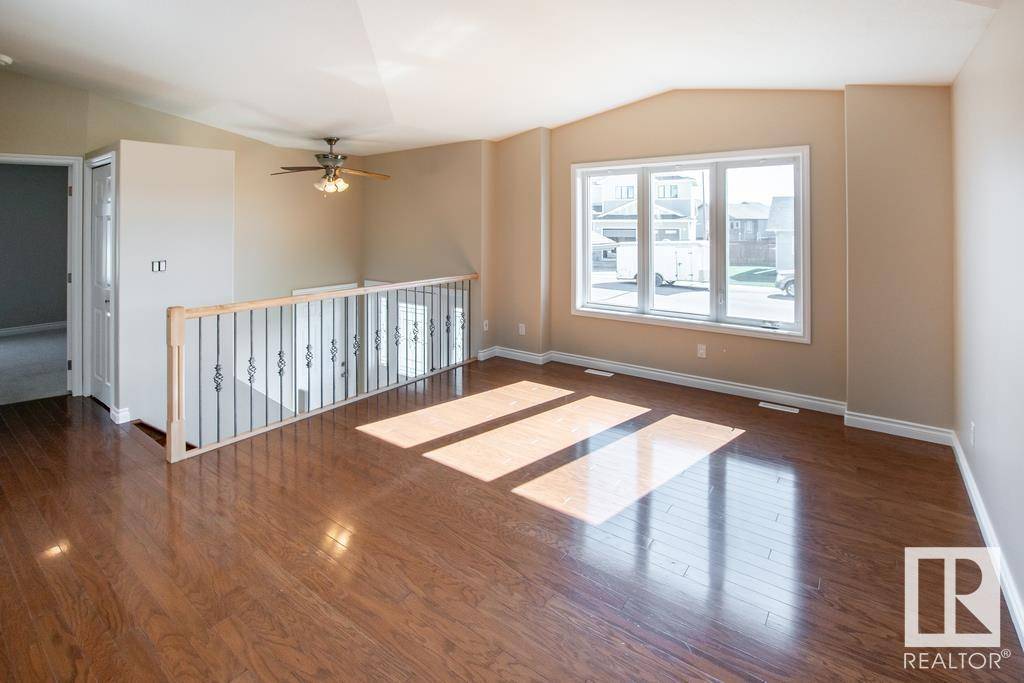4506 38A ST Bonnyville Town, AB T9N2P4
5 Beds
3 Baths
1,120 SqFt
UPDATED:
Key Details
Property Type Single Family Home
Sub Type Freehold
Listing Status Active
Purchase Type For Sale
Square Footage 1,120 sqft
Price per Sqft $379
Subdivision Bonnyville
MLS® Listing ID E4446521
Style Bi-level
Bedrooms 5
Year Built 2007
Lot Size 6,951 Sqft
Acres 0.15958807
Property Sub-Type Freehold
Source REALTORS® Association of Edmonton
Property Description
Location
Province AB
Rooms
Kitchen 1.0
Extra Room 1 Basement Measurements not available Family room
Extra Room 2 Basement Measurements not available Bedroom 4
Extra Room 3 Basement Measurements not available Bedroom 5
Extra Room 4 Main level Measurements not available Living room
Extra Room 5 Main level Measurements not available Dining room
Extra Room 6 Main level Measurements not available Kitchen
Interior
Heating Forced air
Exterior
Parking Features Yes
View Y/N No
Private Pool No
Building
Architectural Style Bi-level
Others
Ownership Freehold






