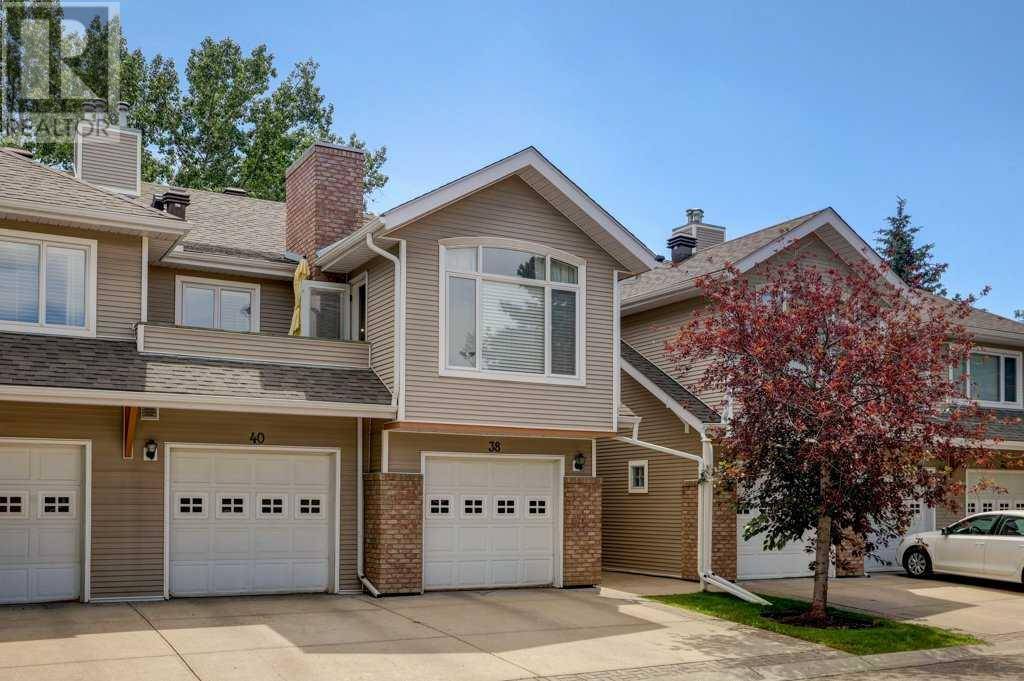38, 914 20 Street SE Calgary, AB T2G5P5
2 Beds
1 Bath
999 SqFt
UPDATED:
Key Details
Property Type Townhouse
Sub Type Townhouse
Listing Status Active
Purchase Type For Sale
Square Footage 999 sqft
Price per Sqft $390
Subdivision Inglewood
MLS® Listing ID A2237287
Style Bungalow
Bedrooms 2
Condo Fees $430/mo
Year Built 2000
Property Sub-Type Townhouse
Source Calgary Real Estate Board
Property Description
Location
Province AB
Rooms
Kitchen 1.0
Extra Room 1 Second level 18.42 Ft x 13.00 Ft Living room
Extra Room 2 Second level 16.92 Ft x 8.00 Ft Kitchen
Extra Room 3 Second level 13.75 Ft x 11.50 Ft Primary Bedroom
Extra Room 4 Second level 9.92 Ft x 9.33 Ft Bedroom
Extra Room 5 Second level 7.75 Ft x 5.00 Ft 4pc Bathroom
Extra Room 6 Main level .00 Ft x .00 Ft Storage
Interior
Heating Baseboard heaters, In Floor Heating
Cooling None
Flooring Carpeted, Ceramic Tile, Laminate
Fireplaces Number 1
Exterior
Parking Features Yes
Garage Spaces 1.0
Garage Description 1
Fence Not fenced
Community Features Pets Allowed With Restrictions
View Y/N No
Total Parking Spaces 2
Private Pool No
Building
Lot Description Landscaped
Story 1
Architectural Style Bungalow
Others
Ownership Condominium/Strata
Virtual Tour https://youriguide.com/38_914_20_st_se_calgary_ab/






