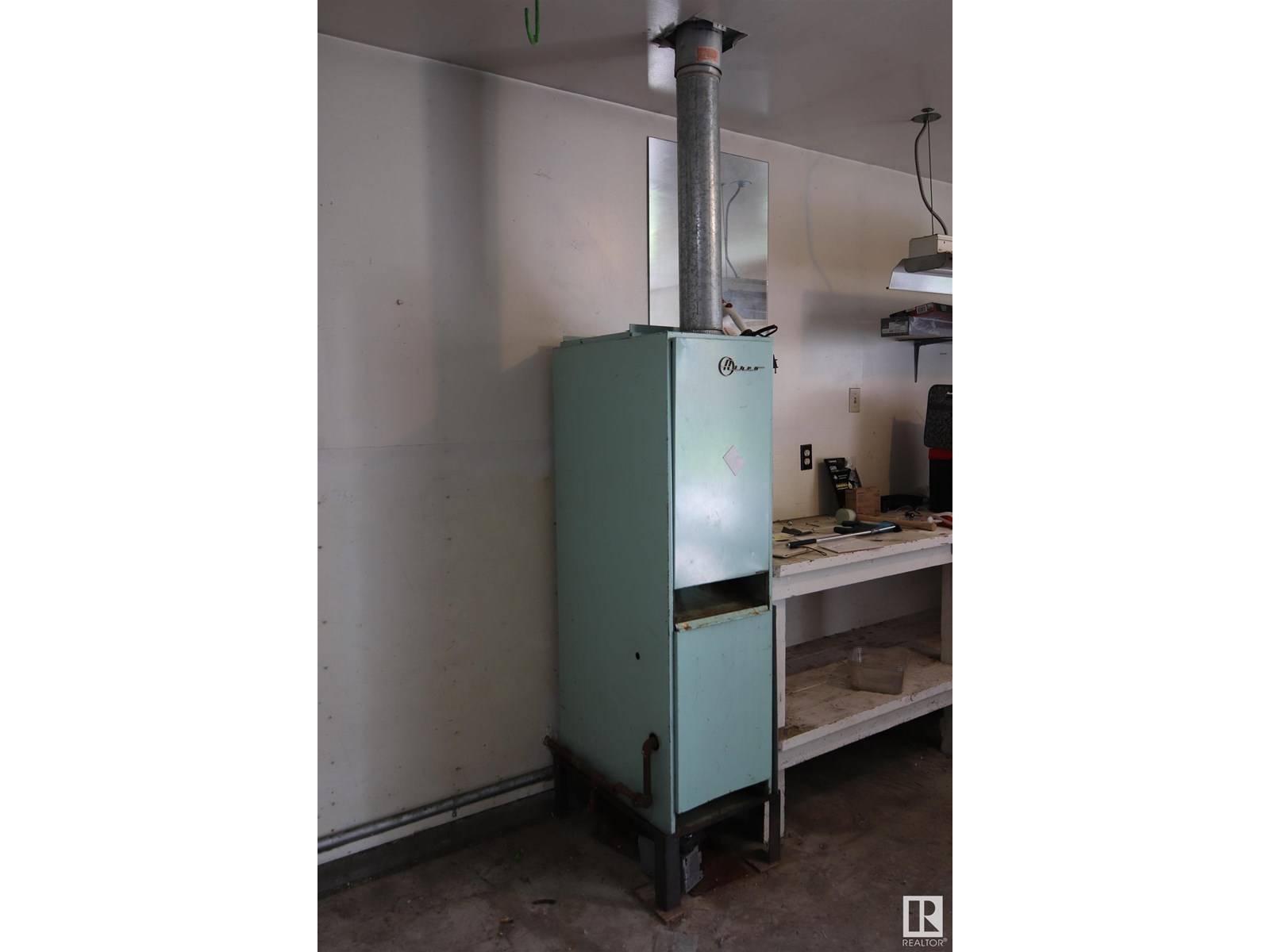11602 130 ST NW Edmonton, AB T5M1A6
3 Beds
2 Baths
844 SqFt
UPDATED:
Key Details
Property Type Single Family Home
Sub Type Freehold
Listing Status Active
Purchase Type For Sale
Square Footage 844 sqft
Price per Sqft $543
Subdivision Inglewood (Edmonton)
MLS® Listing ID E4446063
Style Bungalow
Bedrooms 3
Half Baths 1
Year Built 1950
Lot Size 6,677 Sqft
Acres 0.15328935
Property Sub-Type Freehold
Source REALTORS® Association of Edmonton
Property Description
Location
Province AB
Rooms
Kitchen 1.0
Extra Room 1 Basement 3.37 m X 7.96 m Family room
Extra Room 2 Basement 3.7 m X 2.53 m Bedroom 3
Extra Room 3 Main level 3.99 m X 4.94 m Living room
Extra Room 4 Main level 4.15 m X 3.73 m Kitchen
Extra Room 5 Main level 3.65 m X 3.22 m Primary Bedroom
Extra Room 6 Main level 3.11 m X 2.74 m Bedroom 2
Interior
Heating Forced air
Exterior
Parking Features Yes
Fence Fence
View Y/N No
Private Pool No
Building
Story 1
Architectural Style Bungalow
Others
Ownership Freehold
Virtual Tour https://youriguide.com/11606_130_st_edmonton_ab?pano=10002&rotation=-1.374513637878561&elevation=-0.18978814759046103






