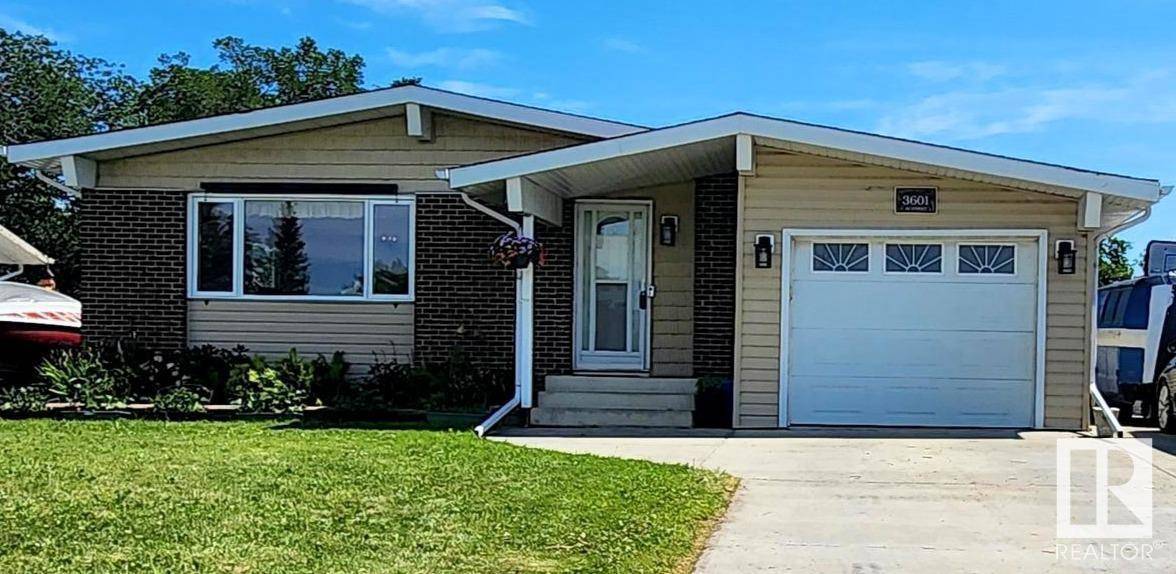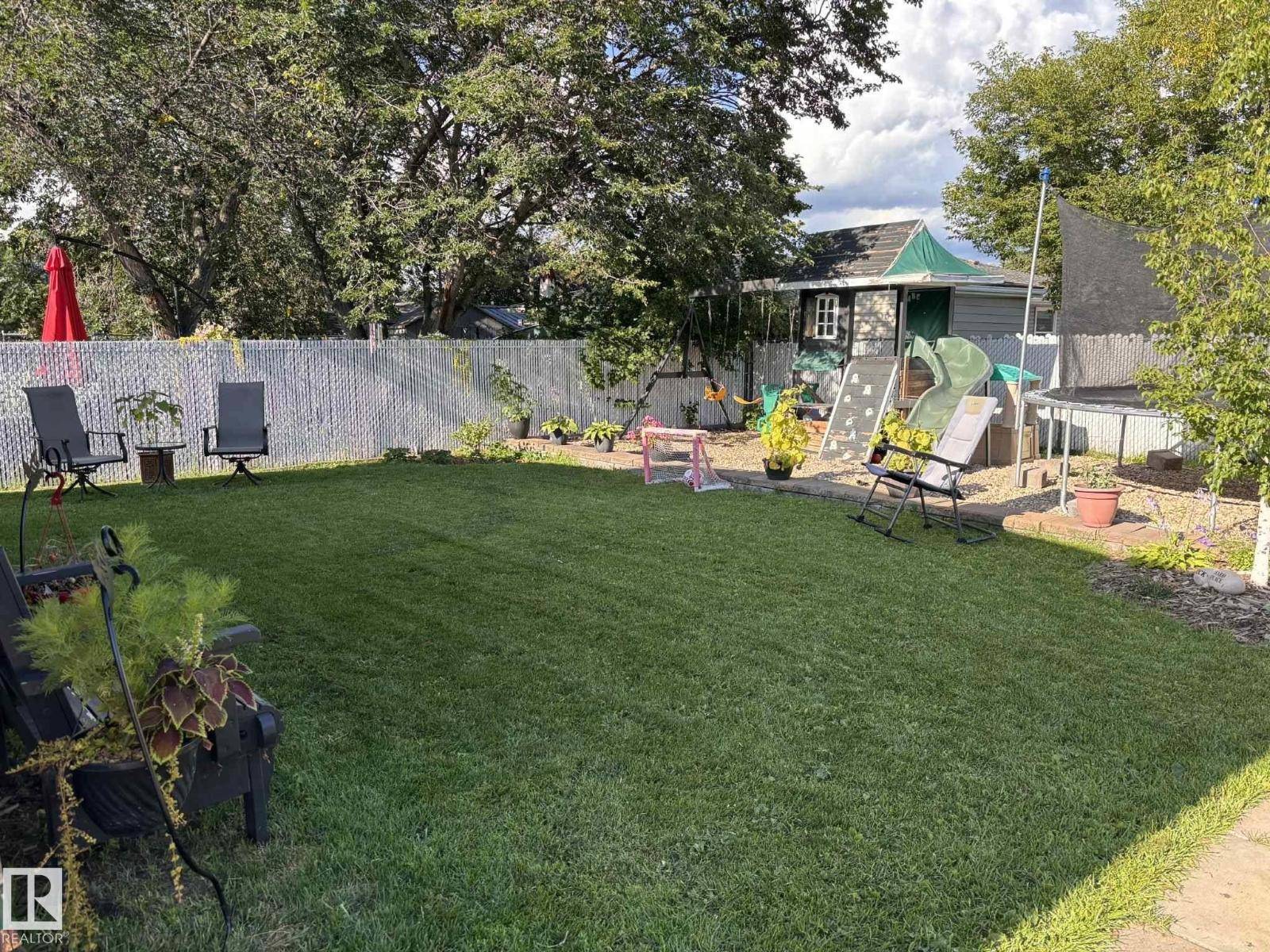3601 42 ST Leduc, AB T9E6A7
3 Beds
1 Bath
1,173 SqFt
UPDATED:
Key Details
Property Type Single Family Home
Sub Type Freehold
Listing Status Active
Purchase Type For Sale
Square Footage 1,173 sqft
Price per Sqft $353
Subdivision Caledonia
MLS® Listing ID E4445804
Style Bungalow
Bedrooms 3
Year Built 1976
Lot Size 6,318 Sqft
Acres 0.1450632
Property Sub-Type Freehold
Source REALTORS® Association of Edmonton
Property Description
Location
Province AB
Rooms
Kitchen 1.0
Extra Room 1 Basement Measurements not available Family room
Extra Room 2 Basement Measurements not available Den
Extra Room 3 Main level Measurements not available Living room
Extra Room 4 Main level Measurements not available Dining room
Extra Room 5 Main level Measurements not available Kitchen
Extra Room 6 Main level Measurements not available Primary Bedroom
Interior
Heating Forced air
Cooling Central air conditioning
Exterior
Parking Features Yes
Fence Fence
View Y/N No
Total Parking Spaces 7
Private Pool No
Building
Story 1
Architectural Style Bungalow
Others
Ownership Freehold






