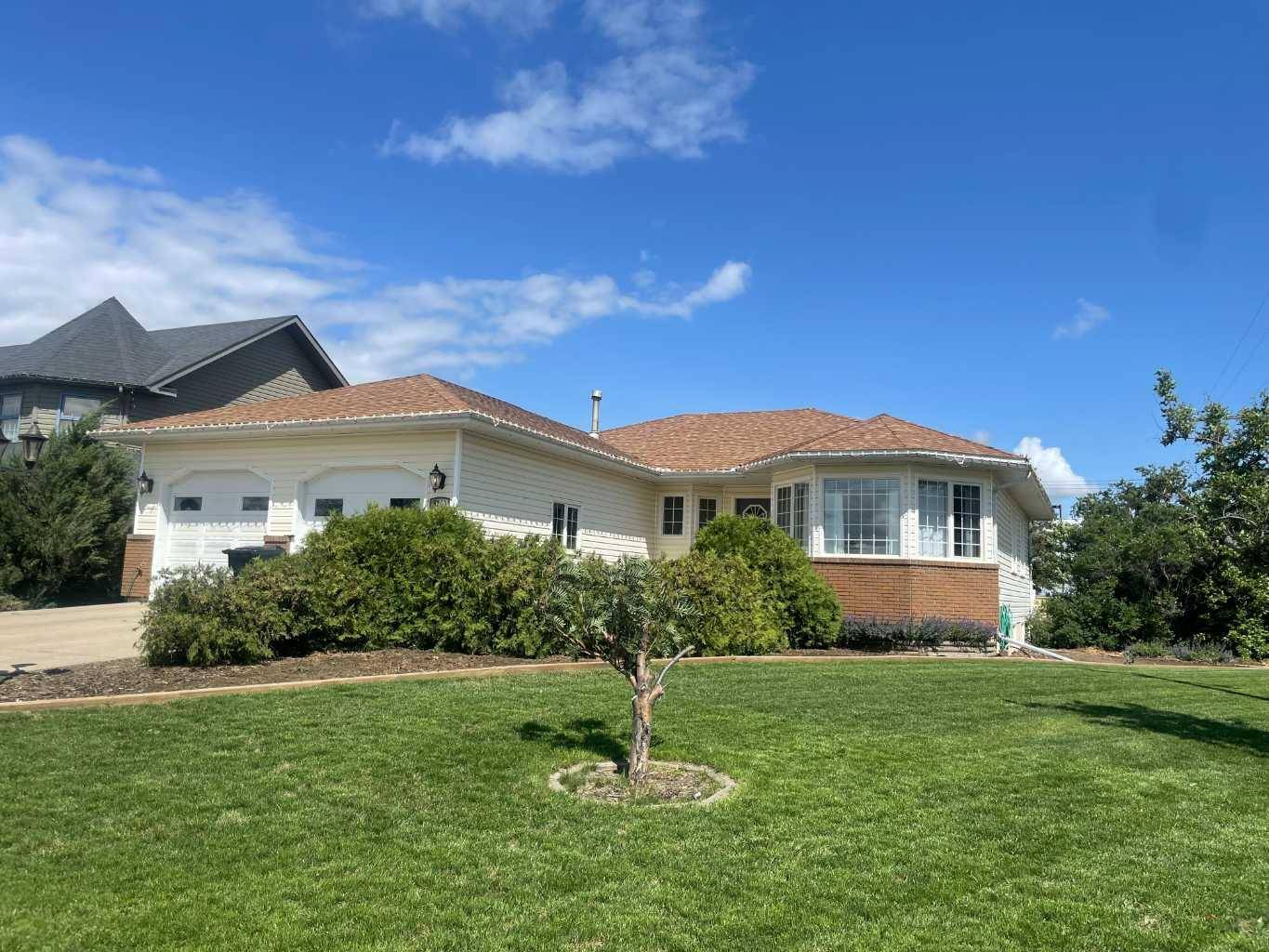5203 45 ST Consort, AB t0c 1b0
3 Beds
2 Baths
1,577 SqFt
UPDATED:
Key Details
Property Type Single Family Home
Sub Type Detached
Listing Status Active
Purchase Type For Sale
Square Footage 1,577 sqft
Price per Sqft $164
MLS® Listing ID A2234009
Style Bungalow
Bedrooms 3
Full Baths 2
Year Built 1992
Lot Size 10,400 Sqft
Acres 0.24
Property Sub-Type Detached
Property Description
Location
Province AB
County Special Area 4
Zoning Residential
Direction W
Rooms
Basement Full, Partially Finished
Interior
Interior Features Built-in Features, Ceiling Fan(s), Jetted Tub, Kitchen Island, Laminate Counters, Wood Windows
Heating In Floor, Forced Air, Natural Gas
Cooling None
Flooring Carpet, Laminate, Linoleum, Tile
Fireplaces Number 1
Fireplaces Type Blower Fan, Den, Gas
Appliance Electric Stove, Refrigerator, Washer/Dryer, Window Coverings
Laundry Main Level
Exterior
Exterior Feature Lighting
Parking Features Concrete Driveway, Double Garage Attached, Heated Garage, Off Street
Garage Spaces 2.0
Fence Partial
Community Features Airport/Runway, Fishing, Playground, Schools Nearby, Shopping Nearby
Utilities Available Electricity Connected, Natural Gas Connected, Sewer Connected, Water Connected
Roof Type Asphalt Shingle
Porch Deck
Lot Frontage 80.0
Total Parking Spaces 4
Building
Lot Description Back Lane, Landscaped, Standard Shaped Lot
Dwelling Type House
Foundation Poured Concrete
Architectural Style Bungalow
Level or Stories One
Structure Type Concrete,Wood Frame
Others
Restrictions None Known
Tax ID 57011802





