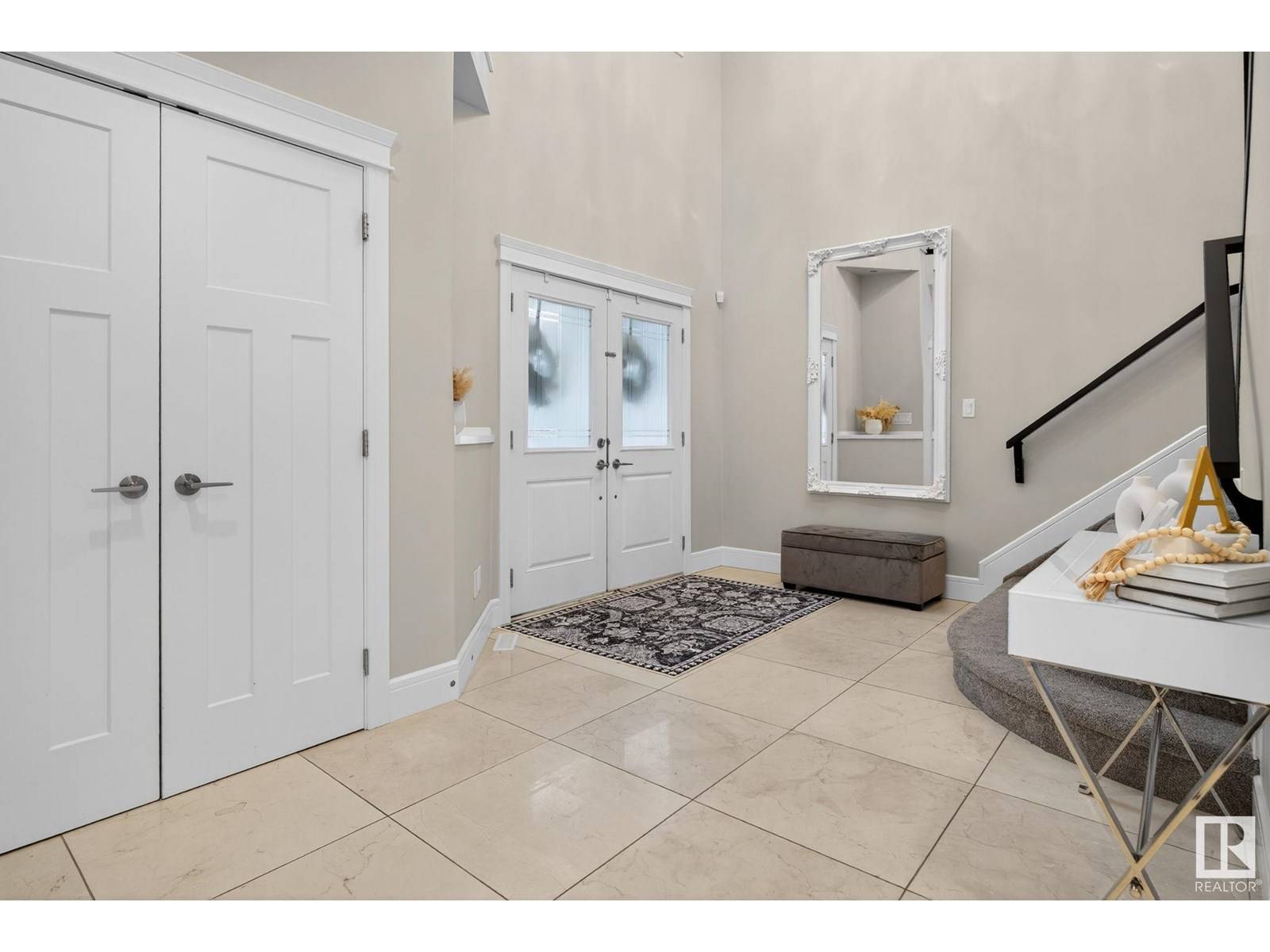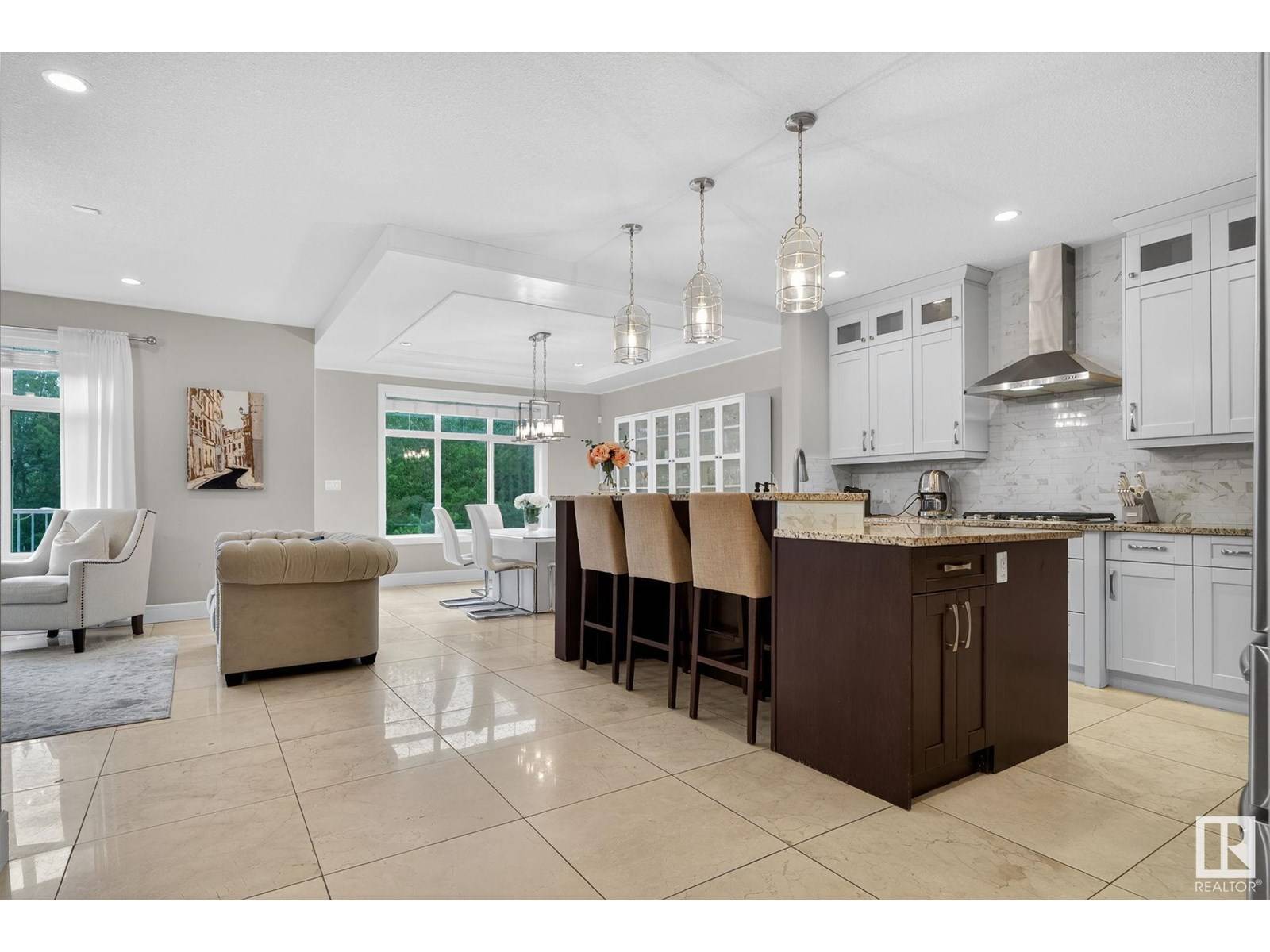2365 SPARROW CR NW Edmonton, AB T5S0G7
4 Beds
4 Baths
2,846 SqFt
UPDATED:
Key Details
Property Type Single Family Home
Sub Type Freehold
Listing Status Active
Purchase Type For Sale
Square Footage 2,846 sqft
Price per Sqft $302
Subdivision Starling
MLS® Listing ID E4443621
Bedrooms 4
Half Baths 1
Year Built 2015
Property Sub-Type Freehold
Source REALTORS® Association of Edmonton
Property Description
Location
Province AB
Rooms
Kitchen 1.0
Extra Room 1 Basement 7.99 m X 8.33 m Family room
Extra Room 2 Basement 3.35 m X 3.71 m Bedroom 4
Extra Room 3 Main level 4.46 m X 5.53 m Living room
Extra Room 4 Main level 4.33 m X 3.96 m Dining room
Extra Room 5 Main level 4.37 m X 3.83 m Kitchen
Extra Room 6 Main level 2.74 m X 3.35 m Den
Interior
Heating Forced air
Exterior
Parking Features Yes
Fence Fence
View Y/N No
Private Pool No
Building
Story 2
Others
Ownership Freehold
Virtual Tour https://youriguide.com/2365_sparrow_cres_nw_edmonton_ab/






