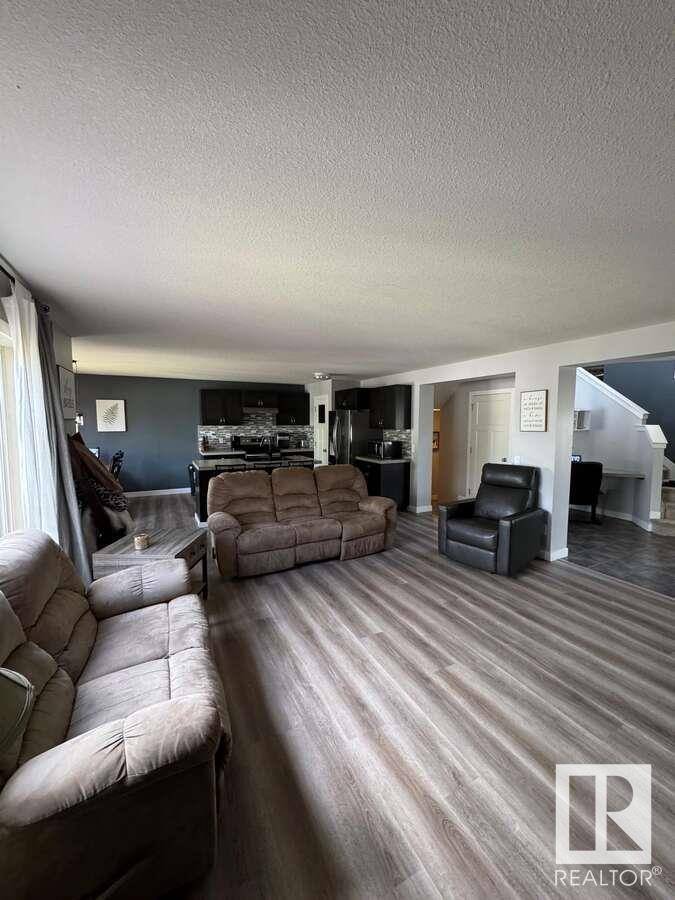51 Southbridge CR Calmar, AB T0C0V0
3 Beds
3 Baths
1,907 SqFt
UPDATED:
Key Details
Property Type Townhouse
Sub Type Townhouse
Listing Status Active
Purchase Type For Sale
Square Footage 1,907 sqft
Price per Sqft $262
Subdivision Calmar
MLS® Listing ID E4443628
Bedrooms 3
Half Baths 1
Year Built 2013
Property Sub-Type Townhouse
Source REALTORS® Association of Edmonton
Property Description
Location
Province AB
Rooms
Kitchen 1.0
Extra Room 1 Main level 5.18 m X 4.72 m Living room
Extra Room 2 Main level 3.66 m X 2.77 m Dining room
Extra Room 3 Main level 3.66 m X 3.45 m Kitchen
Extra Room 4 Main level 2.16 m X 2.57 m Mud room
Extra Room 5 Main level 3.05 m X 2.46 m Other
Extra Room 6 Upper Level 4.27 m X 3.66 m Family room
Interior
Heating Forced air
Exterior
Parking Features No
Fence Fence
View Y/N No
Total Parking Spaces 5
Private Pool No
Building
Story 2
Others
Ownership Freehold






