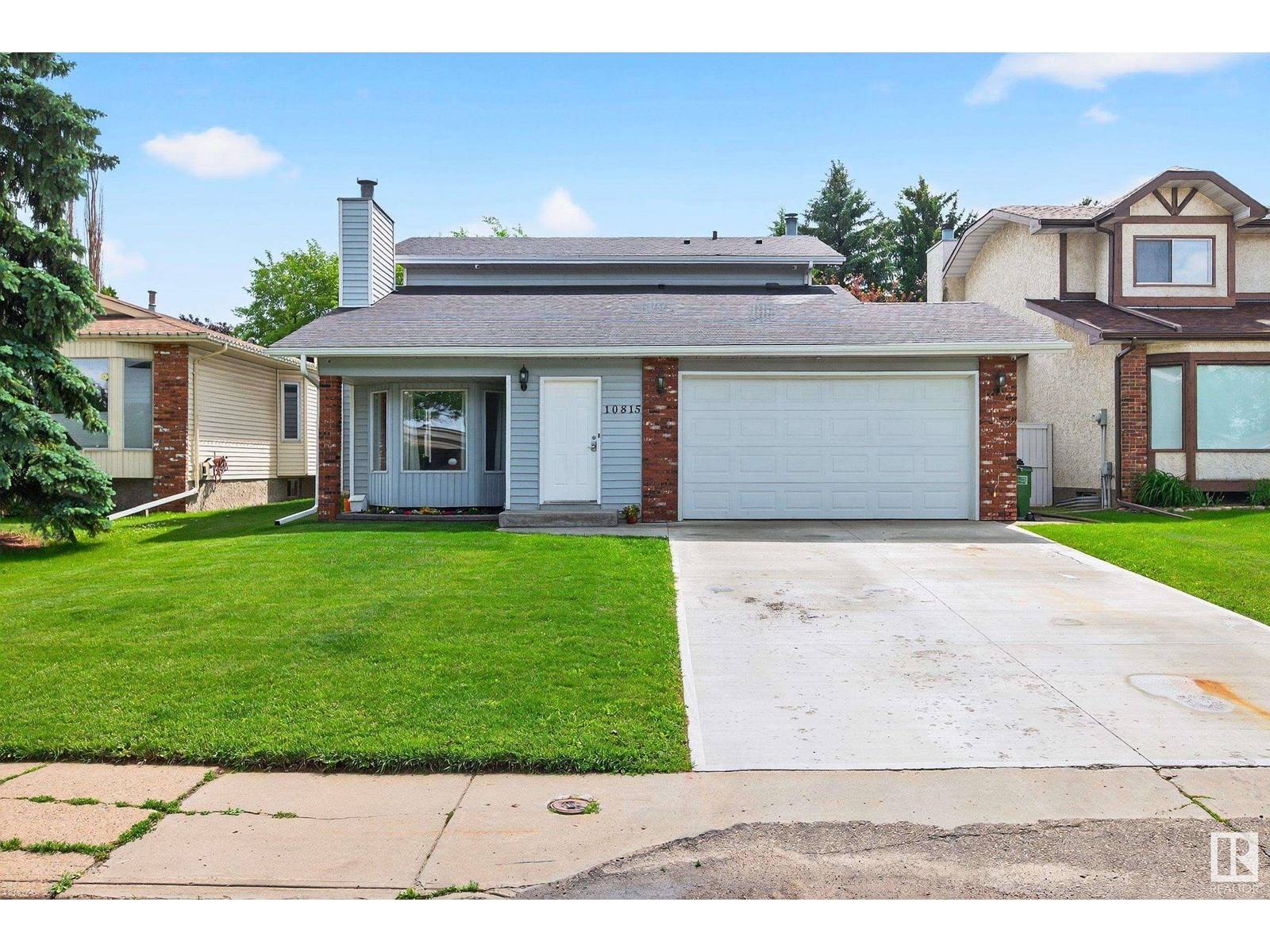10815 11 AV NW NW Edmonton, AB T6J6M2
4 Beds
4 Baths
1,726 SqFt
UPDATED:
Key Details
Property Type Single Family Home
Sub Type Freehold
Listing Status Active
Purchase Type For Sale
Square Footage 1,726 sqft
Price per Sqft $327
Subdivision Bearspaw (Edmonton)
MLS® Listing ID E4443554
Bedrooms 4
Half Baths 1
Year Built 1986
Lot Size 6,216 Sqft
Acres 0.14270335
Property Sub-Type Freehold
Source REALTORS® Association of Edmonton
Property Description
Location
Province AB
Rooms
Kitchen 1.0
Extra Room 1 Basement Measurements not available Bedroom 4
Extra Room 2 Main level Measurements not available Living room
Extra Room 3 Main level Measurements not available Dining room
Extra Room 4 Main level Measurements not available Kitchen
Extra Room 5 Main level Measurements not available Family room
Extra Room 6 Upper Level Measurements not available Primary Bedroom
Interior
Heating Forced air
Fireplaces Type Unknown
Exterior
Parking Features Yes
Fence Fence
View Y/N No
Total Parking Spaces 4
Private Pool No
Building
Story 2
Others
Ownership Freehold
Virtual Tour https://youriguide.com/10815_11_ave_nw_edmonton_ab/






