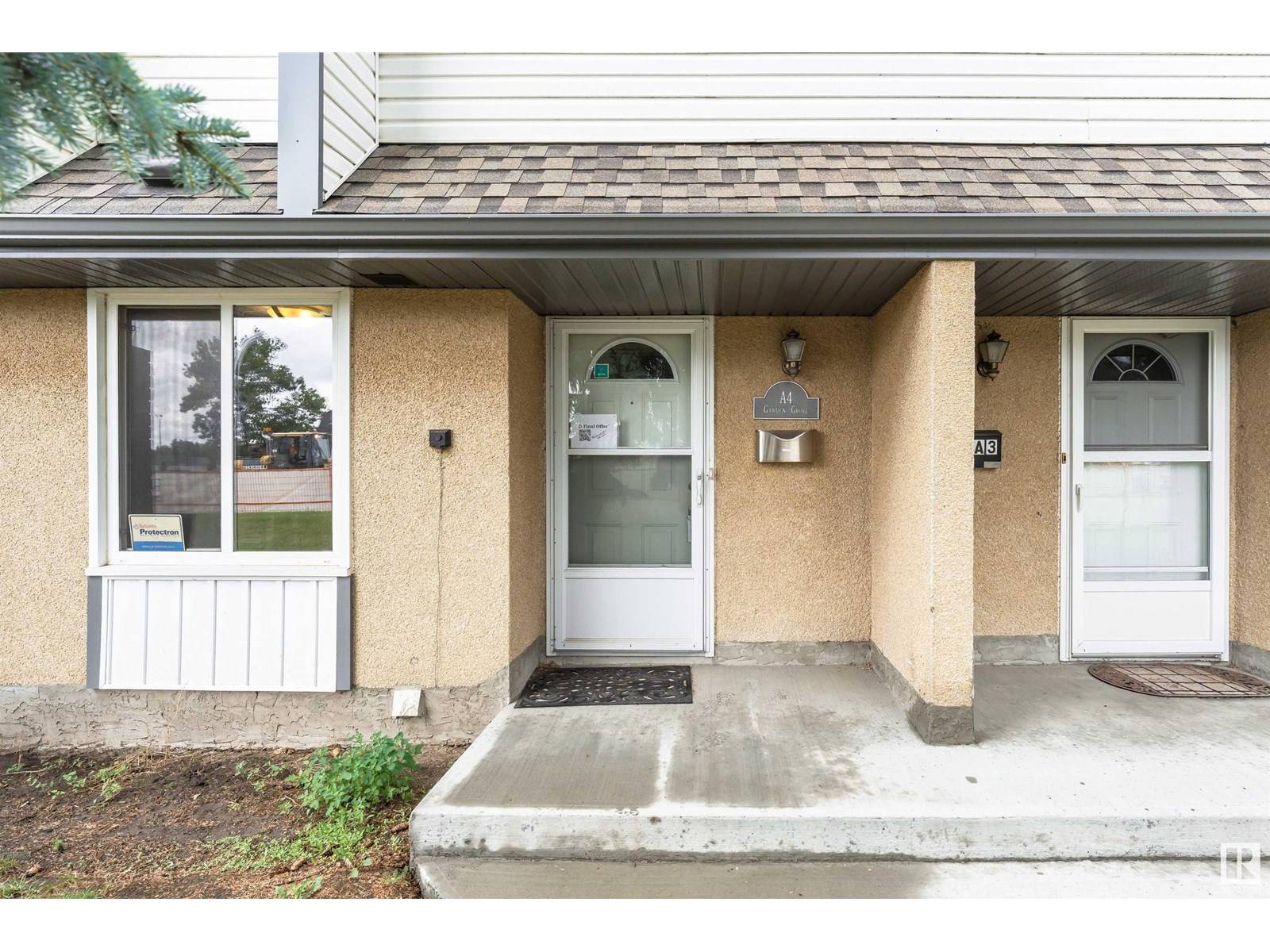#4A 1 GARDEN GROVE GV NW Edmonton, AB T6J2L3
3 Beds
2 Baths
1,335 SqFt
UPDATED:
Key Details
Property Type Townhouse
Sub Type Townhouse
Listing Status Active
Purchase Type For Sale
Square Footage 1,335 sqft
Price per Sqft $149
Subdivision Duggan
MLS® Listing ID E4443376
Bedrooms 3
Half Baths 1
Condo Fees $370/mo
Year Built 1971
Lot Size 2,593 Sqft
Acres 0.059530158
Property Sub-Type Townhouse
Source REALTORS® Association of Edmonton
Property Description
Location
Province AB
Rooms
Kitchen 1.0
Extra Room 1 Basement 3.42 m X 2.4 m Utility room
Extra Room 2 Basement 5.44 m X 4.08 m Recreation room
Extra Room 3 Basement 5.31 m X 3.54 m Laundry room
Extra Room 4 Main level 5.47 m X 4.36 m Living room
Extra Room 5 Main level 2.6 m X 3.7 m Dining room
Extra Room 6 Main level 2.31 m X 2.49 m Kitchen
Interior
Heating Forced air
Exterior
Parking Features No
View Y/N No
Total Parking Spaces 1
Private Pool No
Building
Story 2
Others
Ownership Condominium/Strata
Virtual Tour https://youriguide.com/4a_1_gdn_grv_nw_edmonton_ab/






