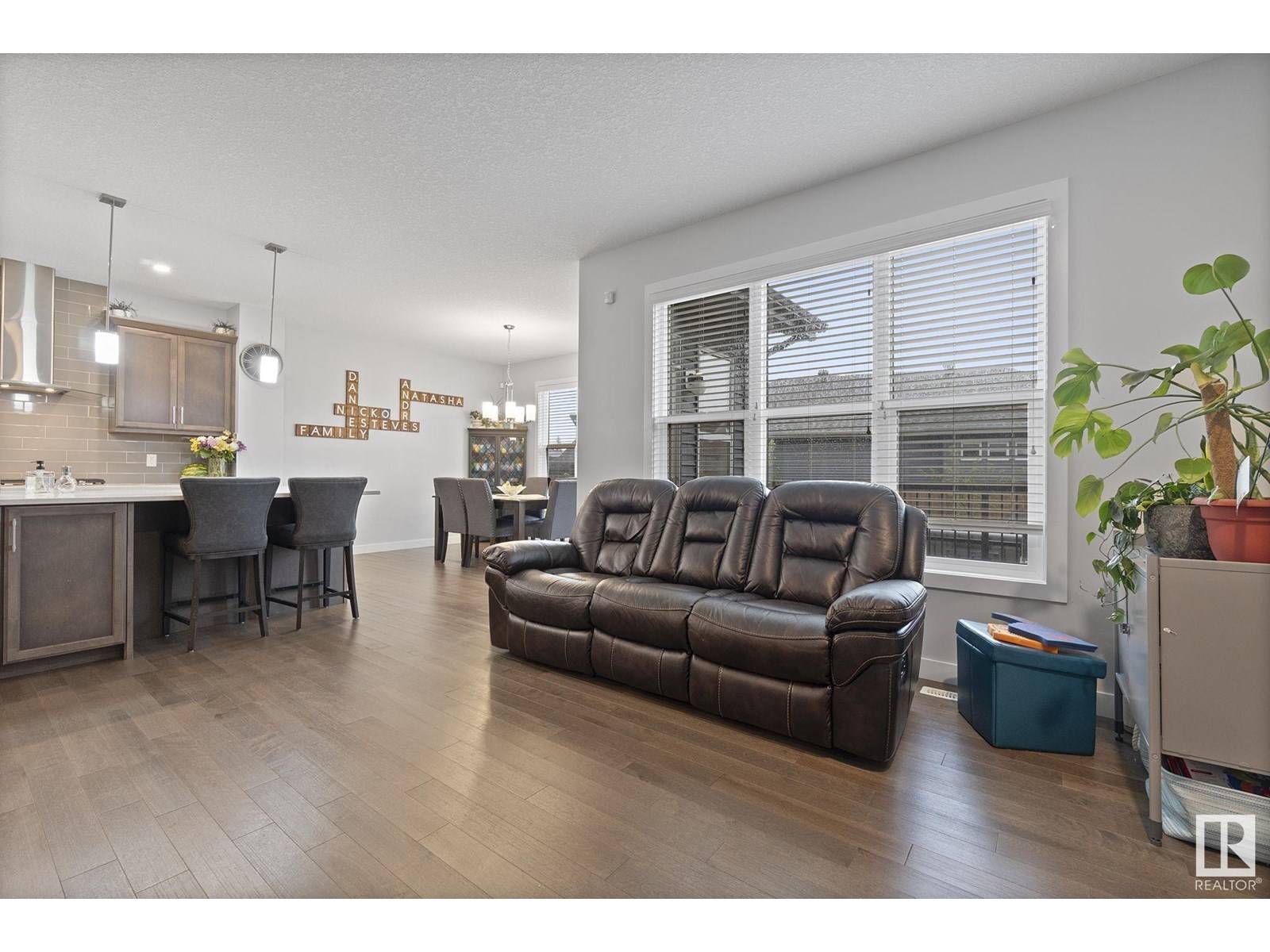2839 202 ST NW Edmonton, AB T6M0W6
4 Beds
4 Baths
2,196 SqFt
UPDATED:
Key Details
Property Type Single Family Home
Sub Type Freehold
Listing Status Active
Purchase Type For Sale
Square Footage 2,196 sqft
Price per Sqft $302
Subdivision The Uplands
MLS® Listing ID E4442895
Bedrooms 4
Half Baths 1
Year Built 2017
Property Sub-Type Freehold
Source REALTORS® Association of Edmonton
Property Description
Location
Province AB
Rooms
Kitchen 1.0
Extra Room 1 Basement 3.6 m X 2.62 m Bedroom 4
Extra Room 2 Basement 5.24 m X 4.45 m Recreation room
Extra Room 3 Main level 4.73 m X 4.52 m Living room
Extra Room 4 Main level 3.97 m X 3.63 m Dining room
Extra Room 5 Main level 3.03 m X 4.62 m Kitchen
Extra Room 6 Upper Level 3.42 m X 4.67 m Primary Bedroom
Interior
Heating Forced air
Cooling Central air conditioning
Fireplaces Type Unknown
Exterior
Parking Features Yes
Fence Fence
View Y/N No
Private Pool No
Building
Story 2
Others
Ownership Freehold
Virtual Tour https://app.alphaspace.ca/sites/lkzzleb/unbranded






