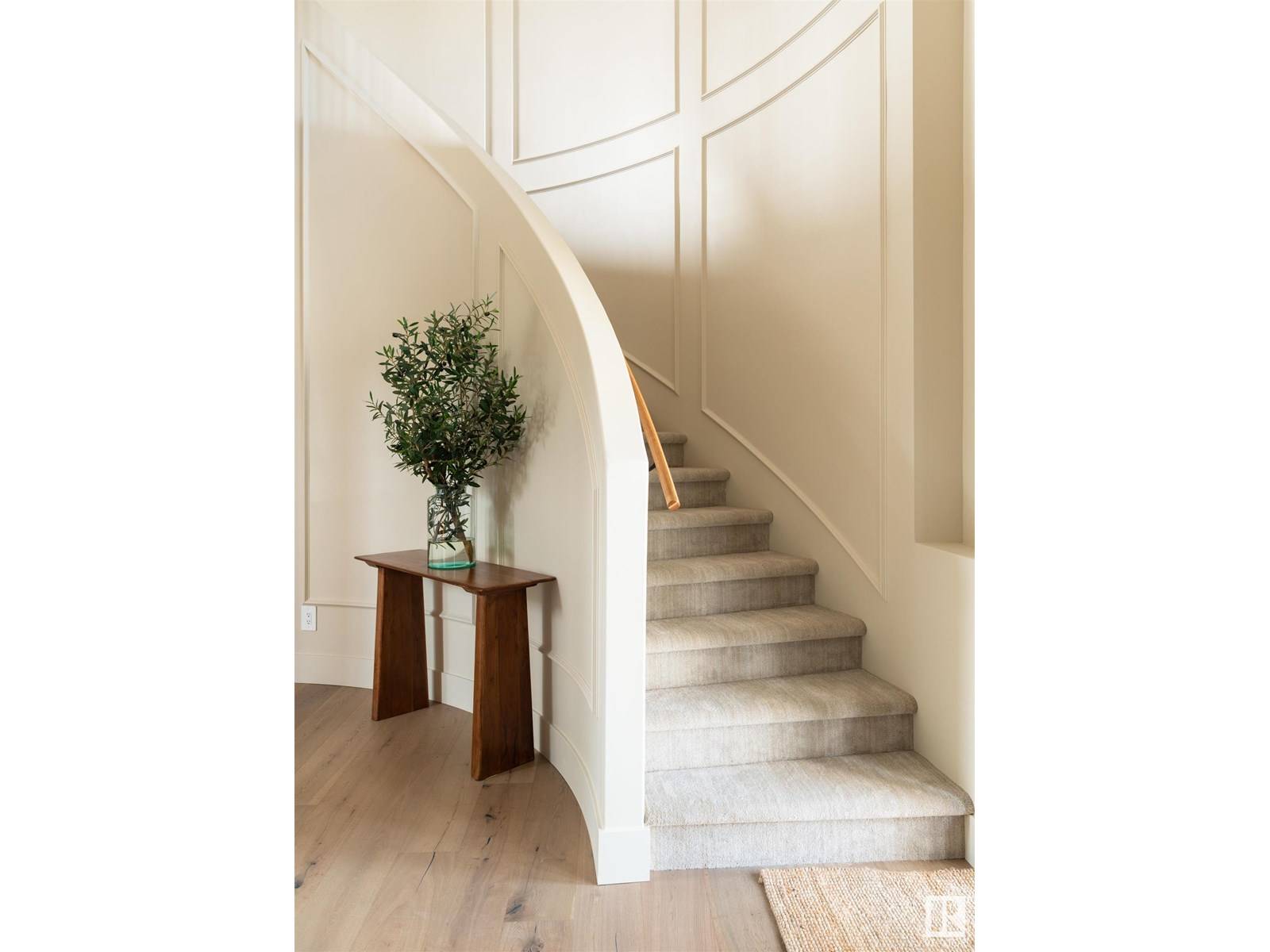8 JARDIN PL St. Albert, AB T8N8A2
4 Beds
5 Baths
3,135 SqFt
UPDATED:
Key Details
Property Type Single Family Home
Sub Type Freehold
Listing Status Active
Purchase Type For Sale
Square Footage 3,135 sqft
Price per Sqft $637
Subdivision Jensen Lakes
MLS® Listing ID E4442360
Bedrooms 4
Half Baths 1
Year Built 2024
Property Sub-Type Freehold
Source REALTORS® Association of Edmonton
Property Description
Location
Province AB
Rooms
Kitchen 1.0
Extra Room 1 Basement 6.58 m X 9.74 m Recreation room
Extra Room 2 Basement 2.58 m X 2.87 m Other
Extra Room 3 Basement 4.24 m X 3.87 m Laundry room
Extra Room 4 Main level 4.86 m X 4.72 m Living room
Extra Room 5 Main level 2.59 m X 5.44 m Dining room
Extra Room 6 Main level 2.86 m X 5.46 m Kitchen
Interior
Heating Forced air
Exterior
Parking Features Yes
Community Features Public Swimming Pool
View Y/N Yes
View Lake view
Private Pool No
Building
Story 2
Others
Ownership Freehold
Virtual Tour https://youriguide.com/8_jardin_pl_st_albert_ab/






