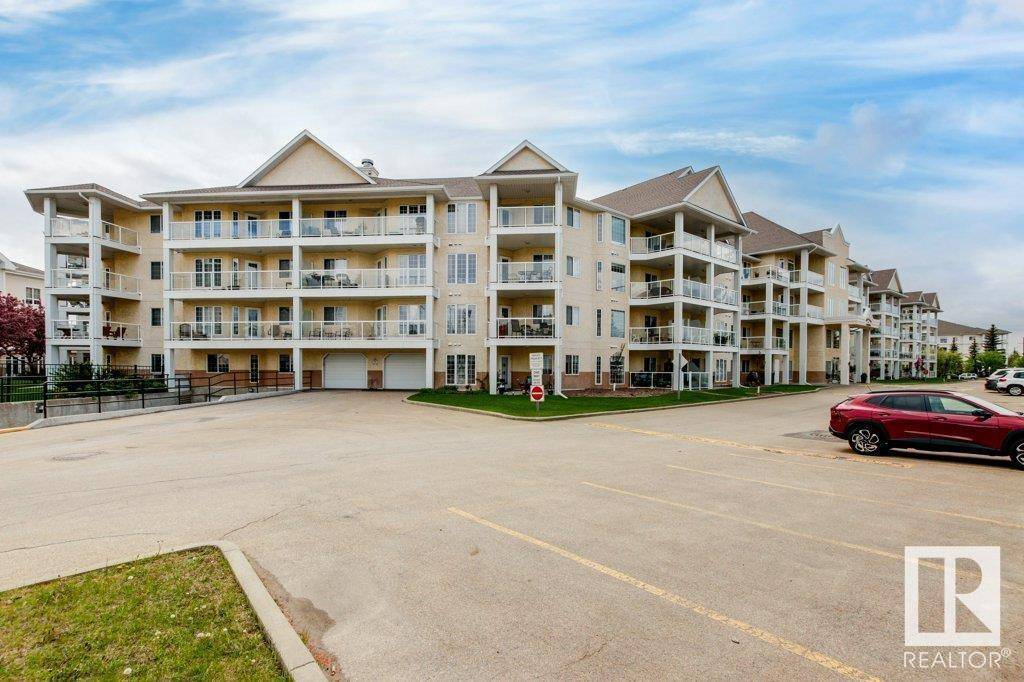#125 2741 55 ST NW Edmonton, AB T6L7G7
2 Beds
2 Baths
957 SqFt
UPDATED:
Key Details
Property Type Condo
Sub Type Condominium/Strata
Listing Status Active
Purchase Type For Sale
Square Footage 957 sqft
Price per Sqft $261
Subdivision Mill Woods Town Centre
MLS® Listing ID E4440433
Bedrooms 2
Condo Fees $625/mo
Year Built 2002
Lot Size 1,088 Sqft
Acres 0.024979884
Property Sub-Type Condominium/Strata
Source REALTORS® Association of Edmonton
Property Description
Location
Province AB
Rooms
Kitchen 1.0
Extra Room 1 Main level 3.74 m X 4.05 m Living room
Extra Room 2 Main level 3.72 m X 2.5 m Dining room
Extra Room 3 Main level 3.44 m X 2.92 m Kitchen
Extra Room 4 Main level 3.19 m X 5.74 m Primary Bedroom
Extra Room 5 Main level 2.59 m X 3.45 m Bedroom 2
Interior
Heating Hot water radiator heat
Exterior
Parking Features Yes
Fence Fence
Community Features Lake Privileges
View Y/N No
Private Pool No
Others
Ownership Condominium/Strata
Virtual Tour https://unbranded.youriguide.com/125_2741_55_st_nw_edmonton_ab/






