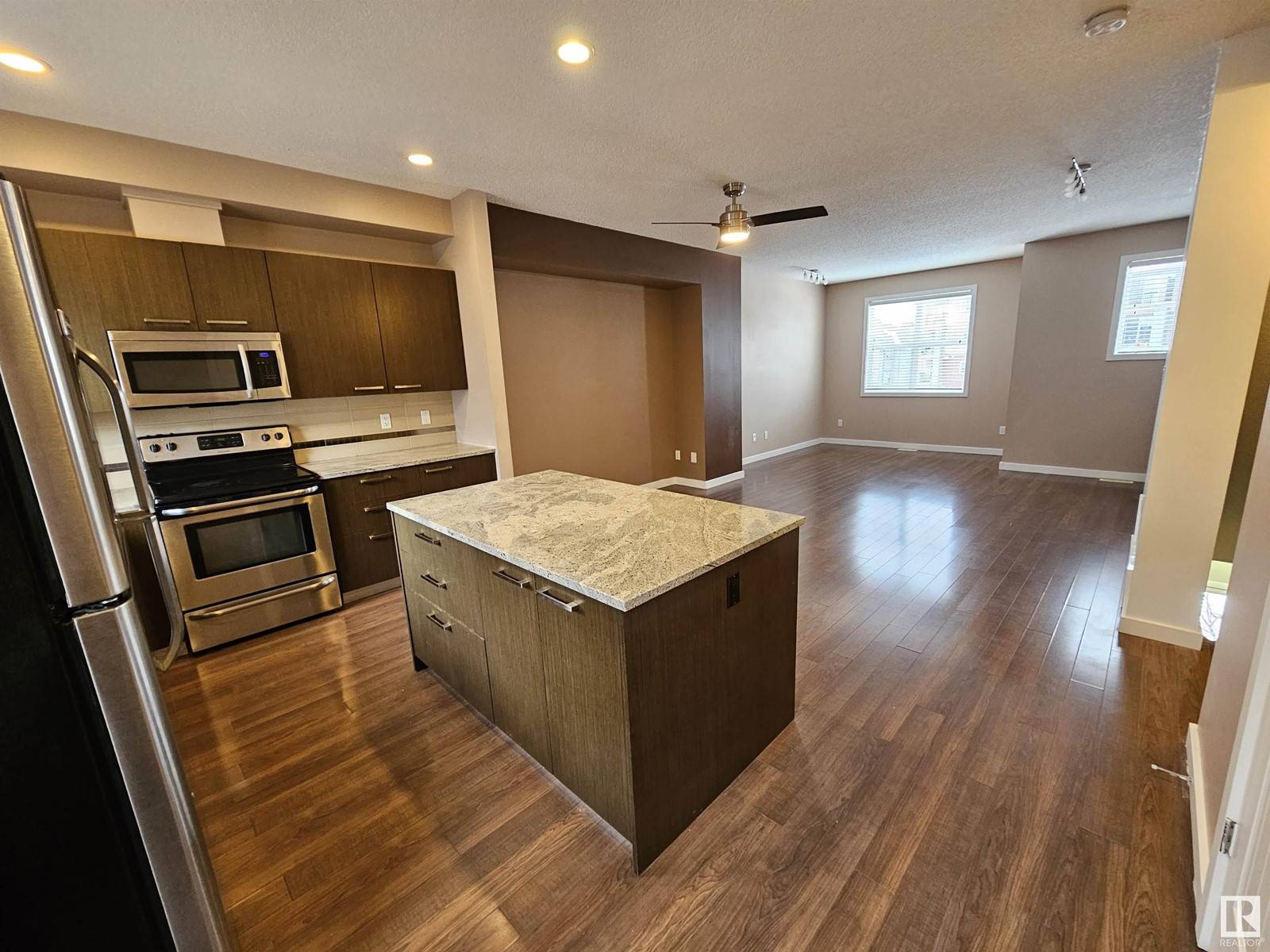#56 655 WATT BV SW Edmonton, AB T6X0Y2
3 Beds
3 Baths
1,444 SqFt
UPDATED:
Key Details
Property Type Townhouse
Sub Type Townhouse
Listing Status Active
Purchase Type For Sale
Square Footage 1,444 sqft
Price per Sqft $242
Subdivision Walker
MLS® Listing ID E4426024
Bedrooms 3
Half Baths 1
Condo Fees $283/mo
Originating Board REALTORS® Association of Edmonton
Year Built 2012
Lot Size 1,220 Sqft
Acres 1220.9503
Property Sub-Type Townhouse
Property Description
Location
Province AB
Rooms
Kitchen 1.0
Extra Room 1 Upper Level 5.53 m X 4.58 m Living room
Extra Room 2 Upper Level 4.57 m X 2.39 m Dining room
Extra Room 3 Upper Level 4.84 m X 2.92 m Kitchen
Extra Room 4 Upper Level 3.77 m X 5.29 m Primary Bedroom
Extra Room 5 Upper Level 2.73 m X 3.82 m Bedroom 2
Extra Room 6 Upper Level 2.72 m X 383 m Bedroom 3
Interior
Heating Forced air
Exterior
Parking Features Yes
View Y/N No
Private Pool No
Building
Story 3
Others
Ownership Condominium/Strata






