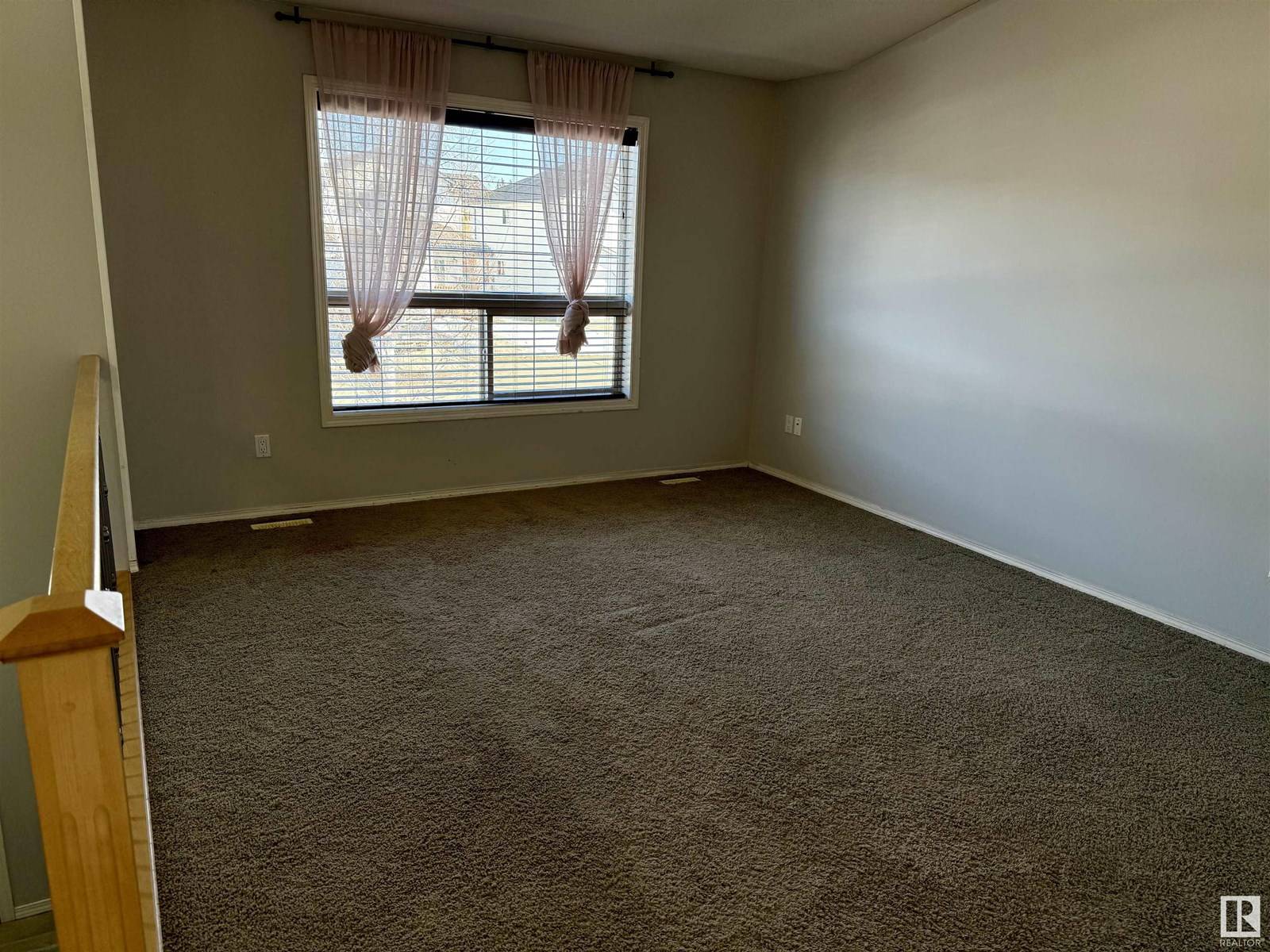#3 6506 47 ST Cold Lake, AB T9M0C5
3 Beds
3 Baths
938 SqFt
UPDATED:
Key Details
Property Type Townhouse
Sub Type Townhouse
Listing Status Active
Purchase Type For Sale
Square Footage 938 sqft
Price per Sqft $181
Subdivision Tri City Estates
MLS® Listing ID E4423691
Style Bi-level
Bedrooms 3
Half Baths 1
Condo Fees $370/mo
Year Built 2008
Property Sub-Type Townhouse
Source REALTORS® Association of Edmonton
Property Description
Location
Province AB
Rooms
Kitchen 1.0
Extra Room 1 Lower level 3.83 m X 3.5 m Family room
Extra Room 2 Lower level 3.28 m X 2.73 m Bedroom 3
Extra Room 3 Main level 4.86 m X 3.72 m Living room
Extra Room 4 Main level Measurements not available Dining room
Extra Room 5 Main level Measurements not available Kitchen
Extra Room 6 Upper Level 3.85 m X 3.59 m Primary Bedroom
Interior
Heating Forced air
Exterior
Parking Features Yes
View Y/N No
Private Pool No
Building
Architectural Style Bi-level
Others
Ownership Condominium/Strata
Virtual Tour https://www.facebook.com/100030791600814/videos/1011368190918880






