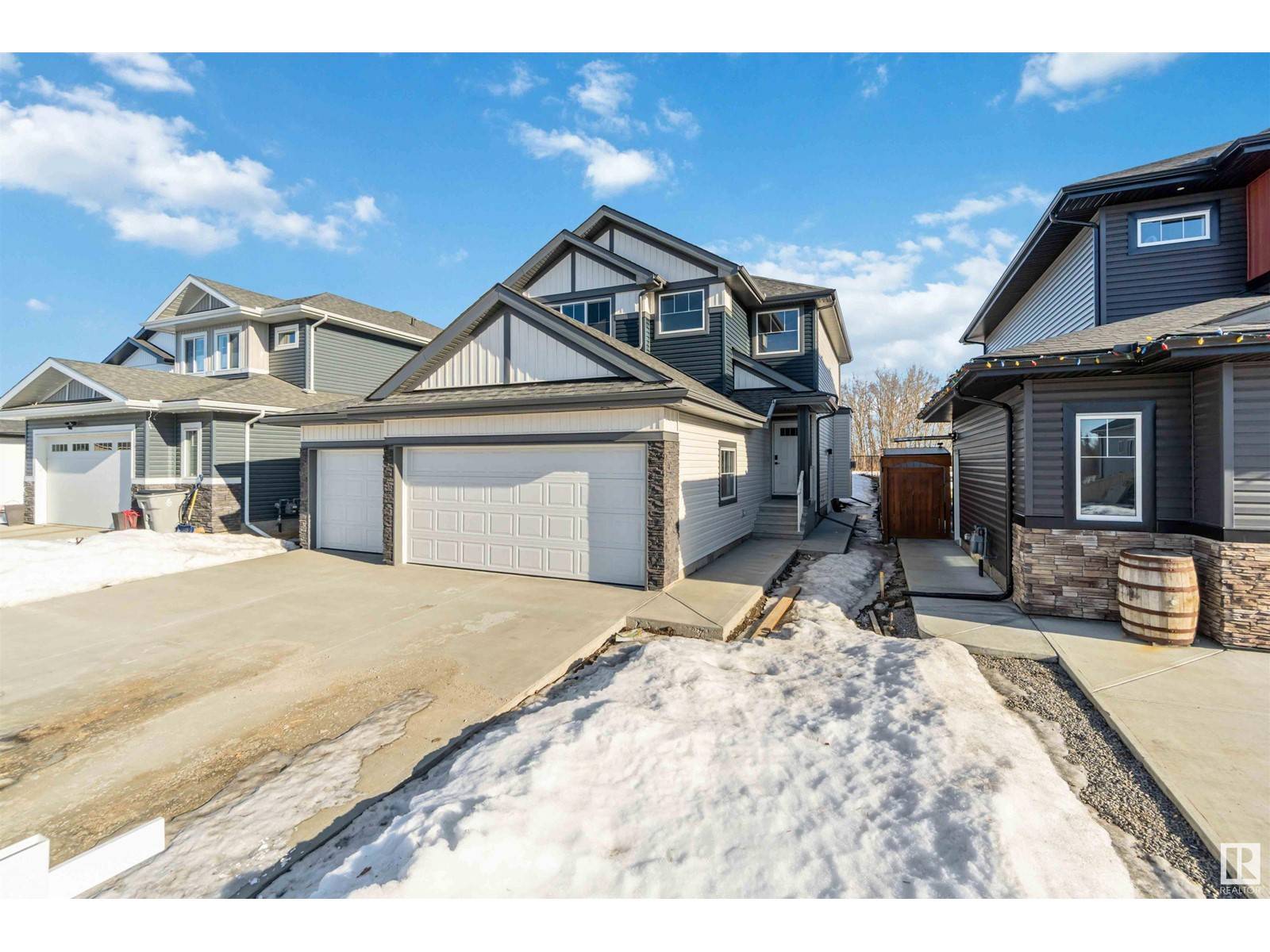36 Maple CR Gibbons, AB T0A1N0
3 Beds
3 Baths
1,829 SqFt
UPDATED:
Key Details
Property Type Single Family Home
Sub Type Freehold
Listing Status Active
Purchase Type For Sale
Square Footage 1,829 sqft
Price per Sqft $327
Subdivision Gibbons
MLS® Listing ID E4423516
Bedrooms 3
Half Baths 1
Originating Board REALTORS® Association of Edmonton
Year Built 2024
Property Sub-Type Freehold
Property Description
Location
Province AB
Rooms
Kitchen 1.0
Extra Room 1 Main level 13.9 m X 13.3 m Living room
Extra Room 2 Main level 11.3 m X 10.11 m Dining room
Extra Room 3 Main level 9.7 m X 10.2 m Kitchen
Extra Room 4 Upper Level 17.8 m X 12.7 m Primary Bedroom
Extra Room 5 Upper Level 14.5 m X 9.9 m Bedroom 2
Extra Room 6 Upper Level 14.9 m X 9.9 m Bedroom 3
Interior
Heating Forced air
Fireplaces Type Unknown
Exterior
Parking Features Yes
Fence Fence
View Y/N No
Private Pool No
Building
Story 2
Others
Ownership Freehold
Virtual Tour https://my.matterport.com/show/?m=HWHzYhSNNiS&mls=1






