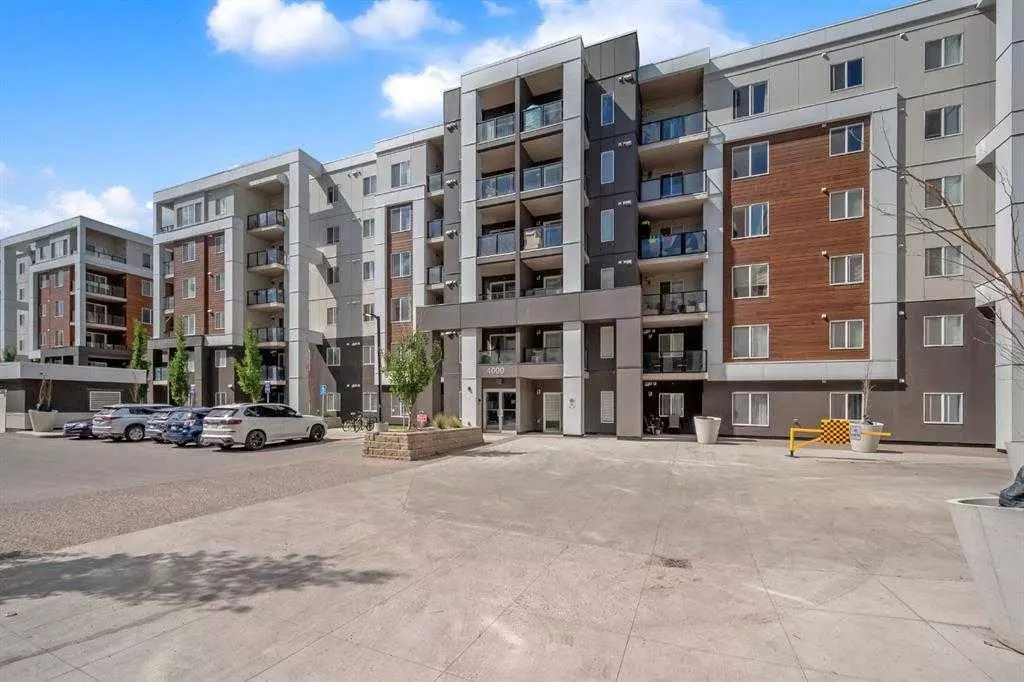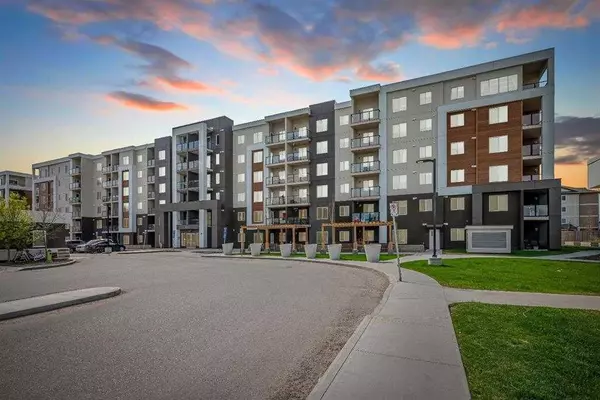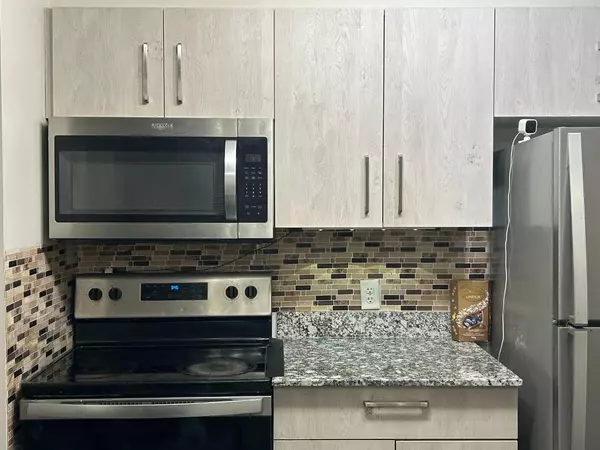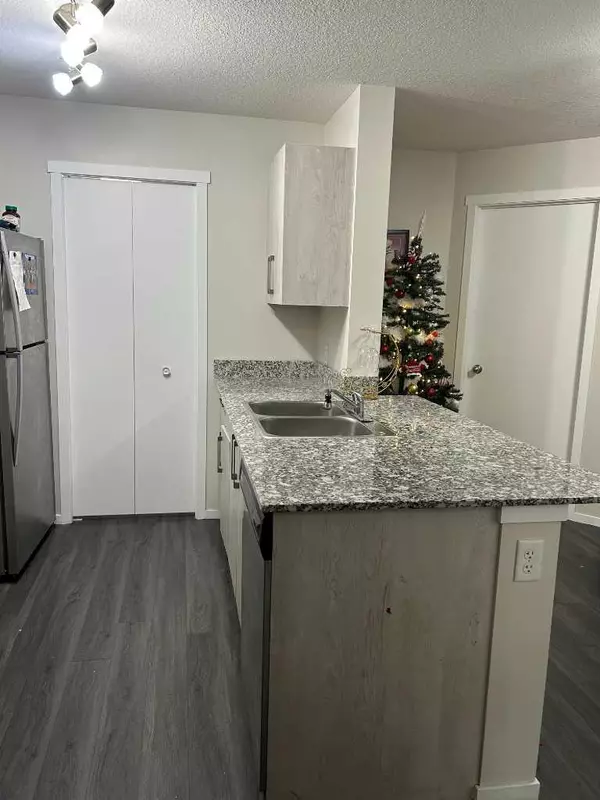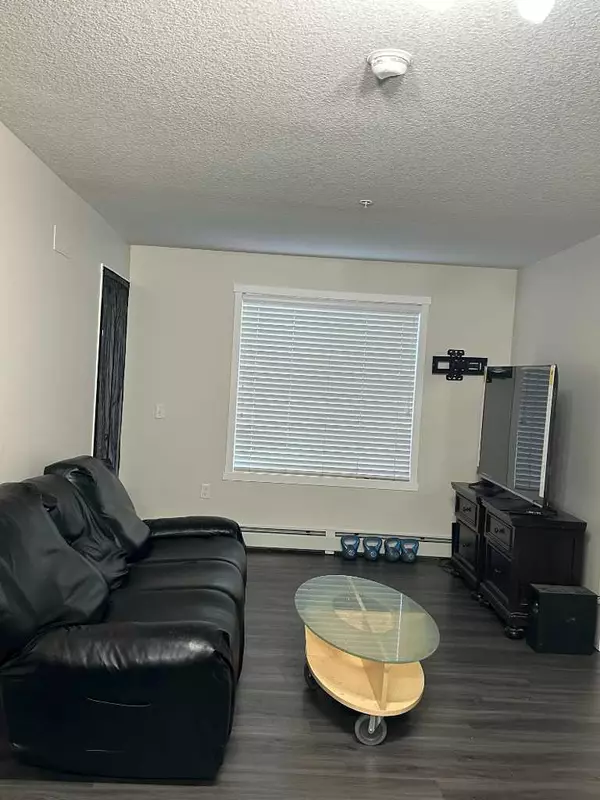4641 128 AVE Northeast #4513 Calgary, AB T3N1T4
2 Beds
2 Baths
758 SqFt
UPDATED:
01/04/2025 08:25 PM
Key Details
Property Type Condo
Sub Type Apartment
Listing Status Active
Purchase Type For Sale
Square Footage 758 sqft
Price per Sqft $488
Subdivision Skyview Ranch
MLS® Listing ID A2185181
Style High-Rise (5+)
Bedrooms 2
Full Baths 2
Condo Fees $297/mo
HOA Fees $90/ann
HOA Y/N 1
Year Built 2020
Property Description
As you step inside, you're welcomed by a bright and inviting atmosphere. The open-concept design seamlessly flows from the den/flex room—currently used as a dining area—to the kitchen and living room. Perfect for the chef in your family, the kitchen is equipped with ample cabinetry, granite countertops, a stylish backsplash, a large island/breakfast bar combo, and sleek stainless steel appliances.
The living room opens onto a spacious corner balcony, ideal for relaxing or entertaining. The primary bedroom includes a walkthrough closet leading to a private ensuite bathroom with a granite vanity. The second bedroom, generously sized and versatile enough to serve as a second primary, also features a walkthrough closet connecting to the main bathroom.
Additional highlights include 9-foot knockdown ceilings, a pantry/storage/laundry area with a front-load washer and dryer, and the luxury of heated underground parking, so you'll never need to scrape your car in winter.
Stay active and save money with access to the in-house fitness room, included in your low condo fees. For families, the complex offers an on-site daycare, and there's plenty of visitor parking for your guests.
The location is unbeatable! Enjoy easy access to schools, public transit, parks, walking and bike paths, and major routes like Metis Trail, Stoney Trail, and Country Hills Blvd. You're just a short drive to the airport, C-train, hospitals, outlet mall, and more. Plus, you can walk to nearby shops, clinics, plaza with grocery store, dollar store, sweat shops and restaurants ,and other amenities.
Location
Province AB
County Calgary
Area Cal Zone Ne
Zoning DC
Direction N
Interior
Interior Features Breakfast Bar, Elevator, Granite Counters, Kitchen Island, No Animal Home, No Smoking Home, Open Floorplan, Vinyl Windows
Heating Baseboard
Cooling None
Flooring Carpet, Laminate
Appliance Dishwasher, Dryer, Electric Stove, Range Hood, Refrigerator, Washer, Window Coverings
Laundry In Unit
Exterior
Exterior Feature Balcony, Private Entrance
Parking Features Underground
Community Features Park, Playground, Schools Nearby, Shopping Nearby, Sidewalks, Street Lights, Walking/Bike Paths
Amenities Available Park, Playground
Porch Balcony(s)
Exposure N
Total Parking Spaces 1
Building
Dwelling Type High Rise (5+ stories)
Story 6
Architectural Style High-Rise (5+)
Level or Stories Multi Level Unit
Structure Type Concrete,Vinyl Siding,Wood Frame
Others
HOA Fee Include Common Area Maintenance,Heat,Insurance,Interior Maintenance,Maintenance Grounds,Parking,Professional Management,Reserve Fund Contributions,Sewer,Snow Removal
Restrictions Pet Restrictions or Board approval Required
Tax ID 95237415
Pets Allowed Restrictions

