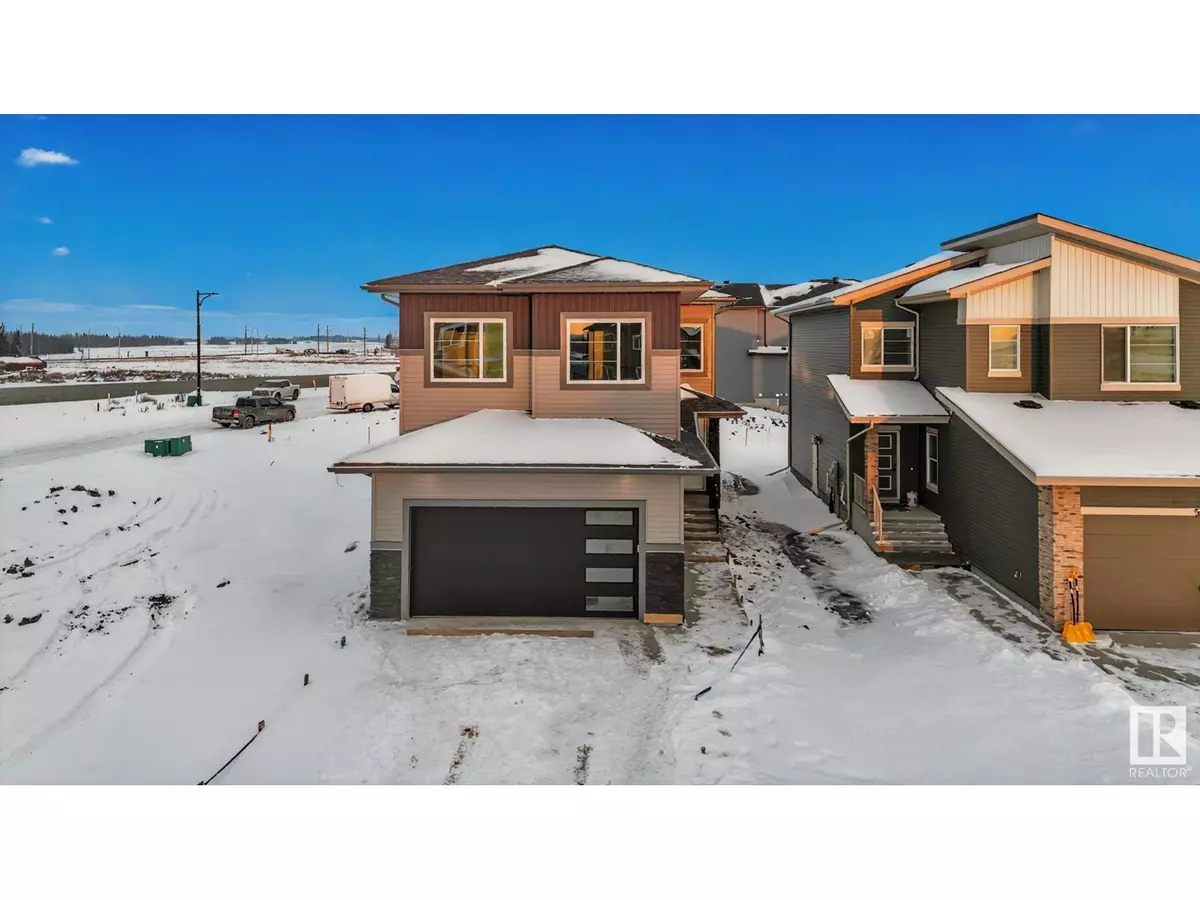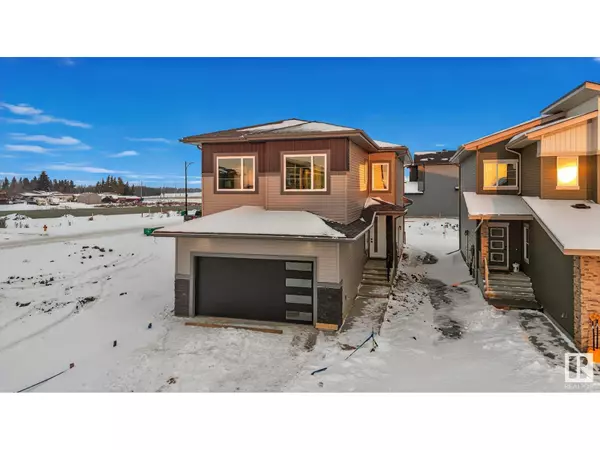
#5909 19 ST Rural Leduc County, AB T4X3C4
5 Beds
3 Baths
2,472 SqFt
UPDATED:
Key Details
Property Type Single Family Home
Listing Status Active
Purchase Type For Sale
Square Footage 2,472 sqft
Price per Sqft $283
Subdivision Irvin Creek
MLS® Listing ID E4416402
Bedrooms 5
Originating Board REALTORS® Association of Edmonton
Year Built 2024
Lot Size 4,356 Sqft
Acres 4356.0
Property Description
Location
Province AB
Rooms
Extra Room 1 Main level Measurements not available Living room
Extra Room 2 Main level Measurements not available Dining room
Extra Room 3 Main level Measurements not available Kitchen
Extra Room 4 Main level Measurements not available Bedroom 5
Extra Room 5 Upper Level Measurements not available Primary Bedroom
Extra Room 6 Upper Level Measurements not available Bedroom 2
Interior
Heating Forced air
Fireplaces Type Unknown
Exterior
Parking Features Yes
View Y/N No
Private Pool No
Building
Story 2







