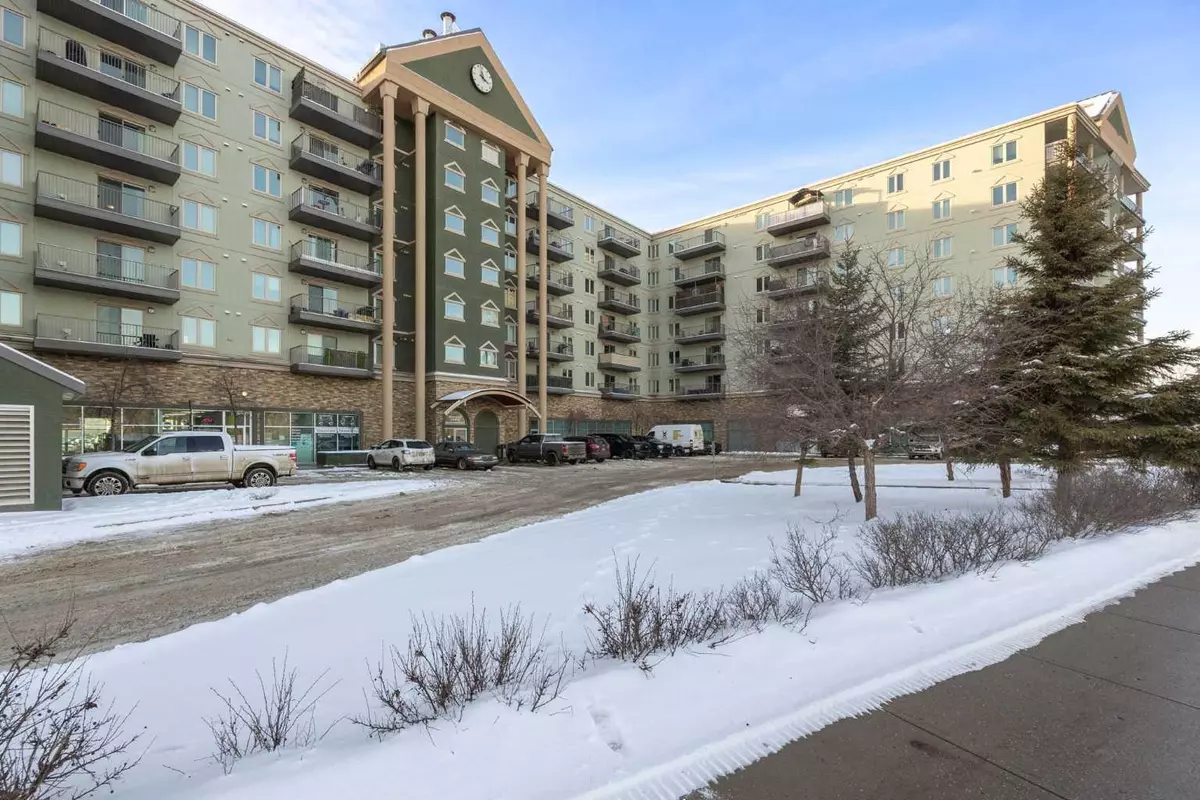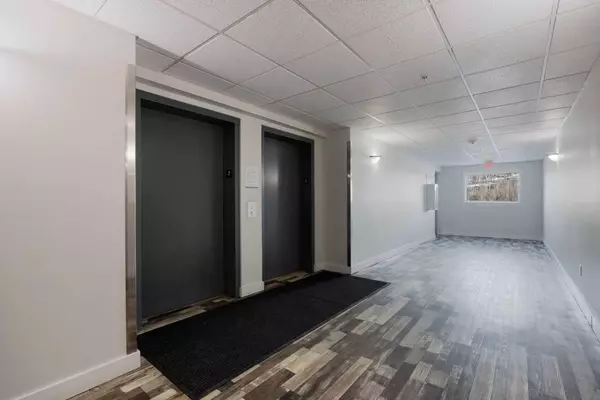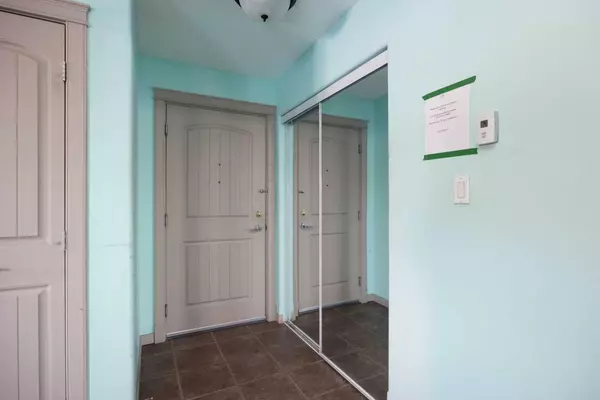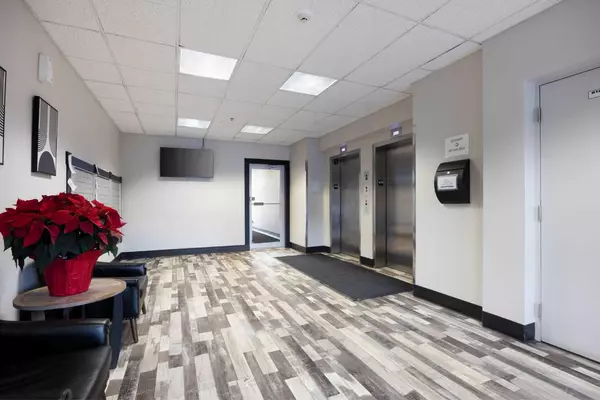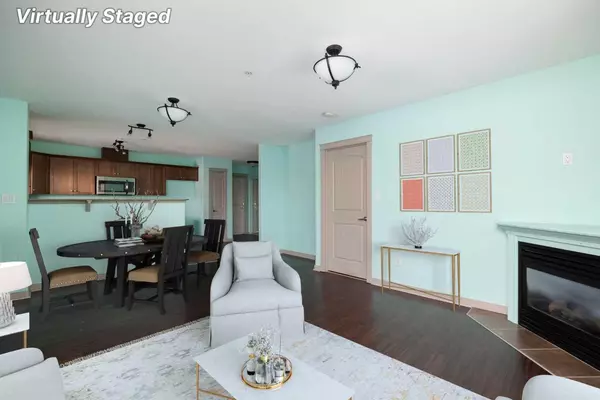8535 Clearwater DR #204 Fort Mcmurray, AB T9H 0B7
2 Beds
2 Baths
1,006 SqFt
UPDATED:
01/07/2025 07:15 AM
Key Details
Property Type Condo
Sub Type Apartment
Listing Status Active
Purchase Type For Sale
Square Footage 1,006 sqft
Price per Sqft $159
Subdivision Downtown
MLS® Listing ID A2182649
Style Apartment
Bedrooms 2
Full Baths 2
Condo Fees $750/mo
Year Built 2010
Property Description
Location
Province AB
County Wood Buffalo
Area Fm Se
Zoning PRA1
Direction NW
Interior
Interior Features See Remarks
Heating Central
Cooling None
Flooring Laminate
Fireplaces Number 1
Fireplaces Type Gas
Inclusions all as is where is if they exist at closing
Appliance See Remarks
Laundry Main Level
Exterior
Exterior Feature Balcony
Parking Features Underground
Fence None
Community Features Golf, Lake, Park, Playground, Schools Nearby, Shopping Nearby, Sidewalks, Street Lights, Walking/Bike Paths
Amenities Available Elevator(s), Parking
Porch Balcony(s)
Exposure N
Total Parking Spaces 2
Building
Lot Description See Remarks
Dwelling Type High Rise (5+ stories)
Story 7
Architectural Style Apartment
Level or Stories Single Level Unit
Structure Type See Remarks
Others
HOA Fee Include Common Area Maintenance,Heat,Insurance,Maintenance Grounds,Professional Management,Reserve Fund Contributions,Sewer,Water
Restrictions Condo/Strata Approval
Tax ID 91962717
Pets Allowed Restrictions

