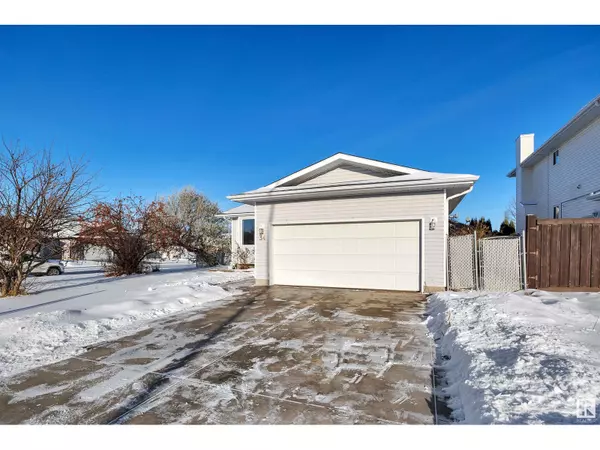
34 Parkview Crescent Calmar, AB T0C0V0
3 Beds
3 Baths
1,149 SqFt
UPDATED:
Key Details
Property Type Single Family Home
Sub Type Freehold
Listing Status Active
Purchase Type For Sale
Square Footage 1,149 sqft
Price per Sqft $335
Subdivision Calmar
MLS® Listing ID E4415489
Bedrooms 3
Half Baths 1
Originating Board REALTORS® Association of Edmonton
Year Built 1994
Property Description
Location
Province AB
Rooms
Extra Room 1 Lower level Measurements not available x 13 m Family room
Extra Room 2 Lower level Measurements not available Den
Extra Room 3 Lower level 9'3\" x 9'7\" Bedroom 3
Extra Room 4 Main level 15'1\" x 14' Living room
Extra Room 5 Main level 15'5\" x 8'5 Dining room
Extra Room 6 Main level 15'2\" x 12' Kitchen
Interior
Heating Forced air
Fireplaces Type Woodstove
Exterior
Parking Features Yes
Fence Fence
View Y/N No
Private Pool No
Others
Ownership Freehold







