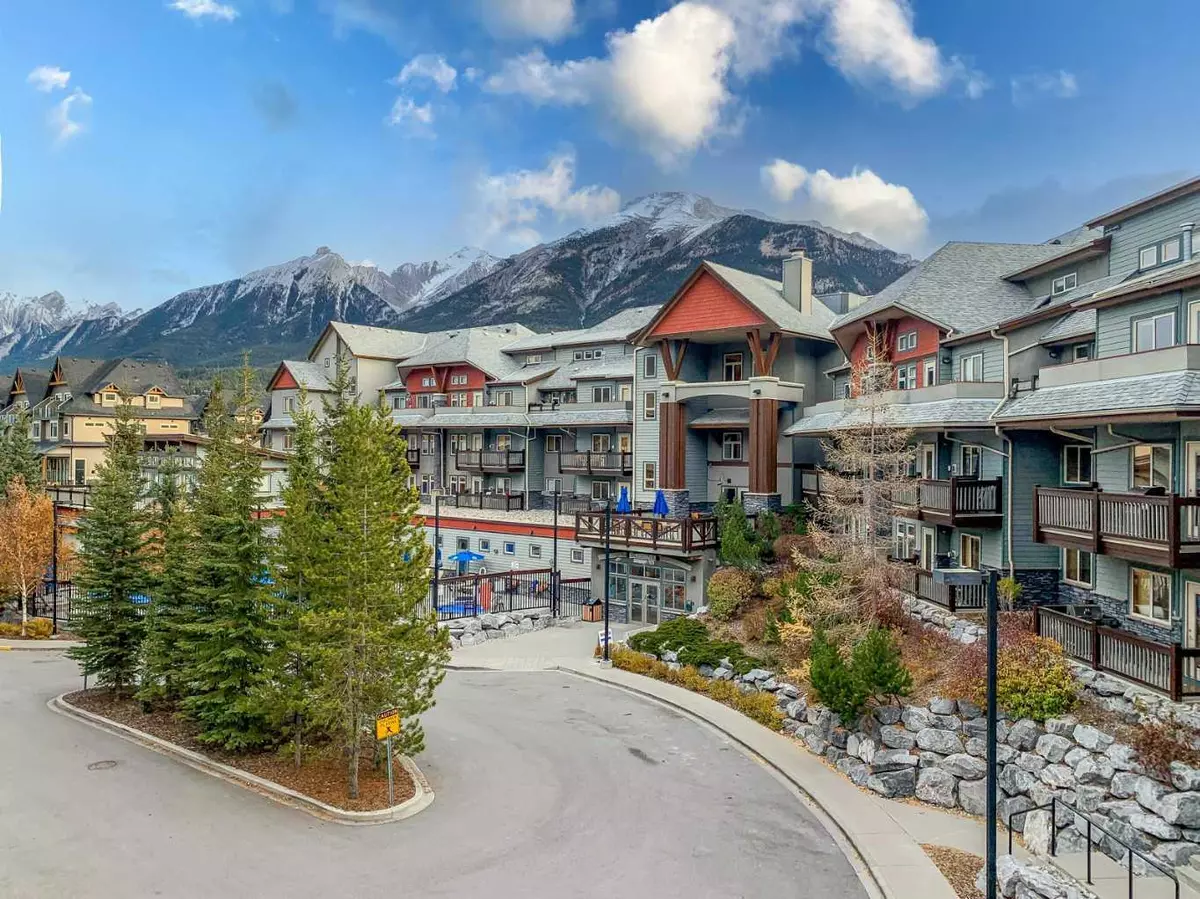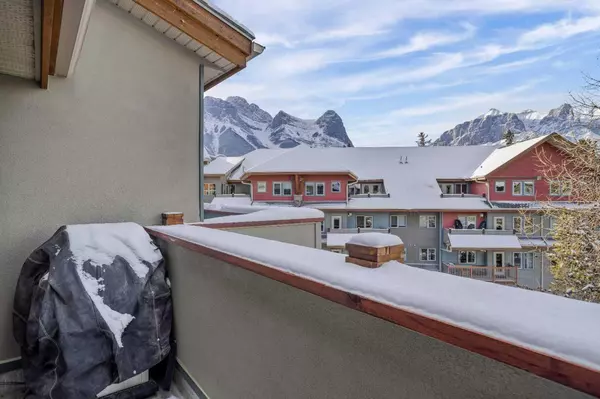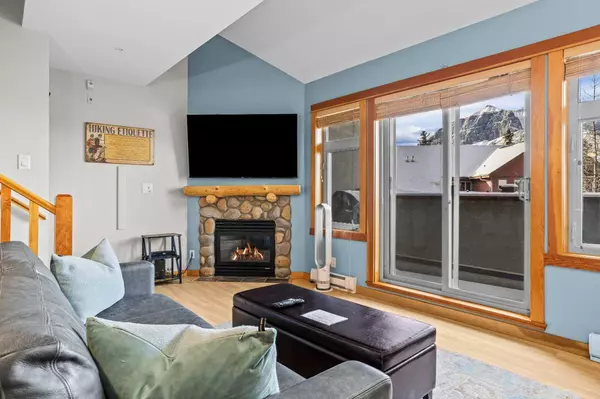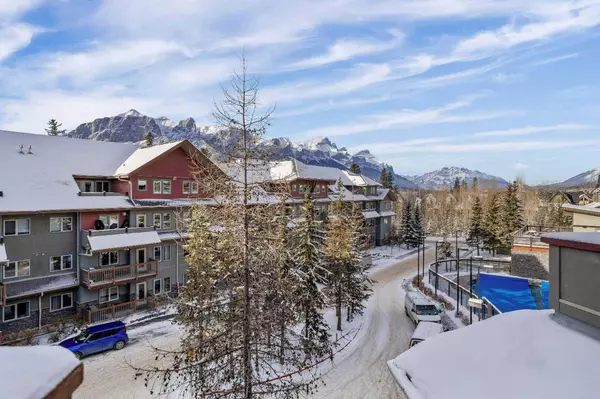
107 Montane RD #323 Canmore, AB T1W 3J2
1 Bed
2 Baths
630 SqFt
UPDATED:
12/08/2024 07:15 AM
Key Details
Property Type Condo
Sub Type Apartment
Listing Status Active
Purchase Type For Sale
Square Footage 630 sqft
Price per Sqft $1,148
Subdivision Bow Valley Trail
MLS® Listing ID A2181141
Style Low-Rise(1-4)
Bedrooms 1
Full Baths 1
Half Baths 1
Condo Fees $502/mo
Year Built 2004
Property Description
The Lodges at Canmore is known as one of the best-managed short-term rental complexes in the Bow Valley, featuring a large outdoor heated pool, 3 hot tubs and fitness centre. Complete with heated underground parking and 24-hour front desk, this
property has everything you and your guests are looking for in a Canmore getaway.
Located minutes from downtown Canmore, steps away from accessing the town's trail system, and walking distance to restaurants, shopping and everything Canmore has to offer. GST is included in the list price and can be deffered by buyer. Consult your accountant.
Location
Province AB
County Bighorn No. 8, M.d. Of
Zoning Tourist Home
Direction SW
Interior
Interior Features Ceiling Fan(s), High Ceilings, Laminate Counters, Open Floorplan, Storage, Track Lighting
Heating Baseboard, Fireplace(s)
Cooling Other
Flooring Ceramic Tile, Laminate, Other
Fireplaces Number 1
Fireplaces Type Gas, Living Room
Inclusions Turn key - All furniture and kitchenware
Appliance Dishwasher, Electric Range, Electric Stove, Microwave, Oven, Refrigerator, Washer/Dryer Stacked, Window Coverings
Laundry In Unit
Exterior
Exterior Feature Balcony, Barbecue
Parking Features Underground
Community Features Golf, Playground, Pool, Shopping Nearby, Sidewalks, Street Lights, Walking/Bike Paths
Amenities Available Elevator(s), Fitness Center, Outdoor Pool, Parking, Playground, Secured Parking, Spa/Hot Tub, Visitor Parking
Roof Type Asphalt Shingle
Porch Balcony(s)
Exposure SW
Total Parking Spaces 1
Building
Dwelling Type Low Rise (2-4 stories)
Story 3
Foundation Poured Concrete
Architectural Style Low-Rise(1-4)
Level or Stories Multi Level Unit
Structure Type Wood Frame
Others
HOA Fee Include Common Area Maintenance,Gas,Heat,Insurance,Maintenance Grounds,Professional Management,Reserve Fund Contributions,Sewer,Snow Removal,Trash,Water
Restrictions None Known,Pets Allowed,Short Term Rentals Allowed
Tax ID 56487740
Pets Allowed Yes






