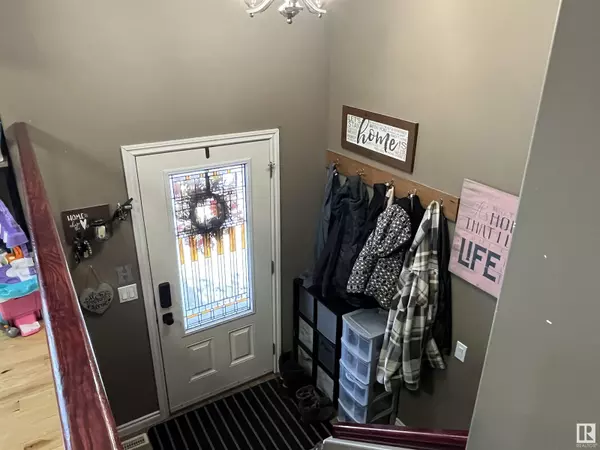
5311 49 AV Glendon, AB T0A1P0
4 Beds
2 Baths
899 SqFt
UPDATED:
Key Details
Property Type Single Family Home
Sub Type Freehold
Listing Status Active
Purchase Type For Sale
Square Footage 899 sqft
Price per Sqft $261
Subdivision Glendon
MLS® Listing ID E4414349
Style Bi-level
Bedrooms 4
Originating Board REALTORS® Association of Edmonton
Year Built 2011
Property Description
Location
Province AB
Rooms
Extra Room 1 Lower level Measurements not available Bedroom 3
Extra Room 2 Lower level Measurements not available Bedroom 4
Extra Room 3 Main level 3.7 m X 4.09 m Living room
Extra Room 4 Main level 3.89 m X 4.42 m Kitchen
Extra Room 5 Main level 3.61 m X 3.51 m Primary Bedroom
Extra Room 6 Main level 3.03 m X 2.73 m Bedroom 2
Interior
Heating Forced air
Exterior
Parking Features No
Fence Fence
View Y/N No
Total Parking Spaces 3
Private Pool No
Building
Architectural Style Bi-level
Others
Ownership Freehold







