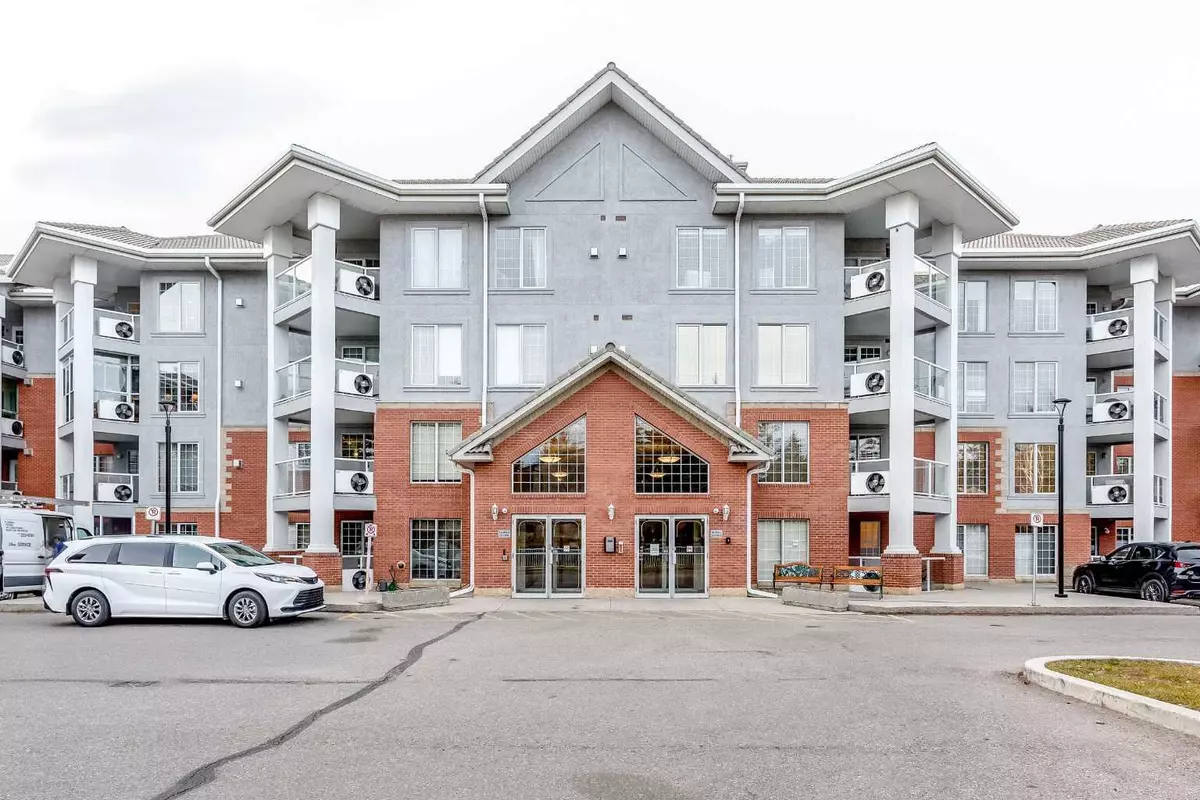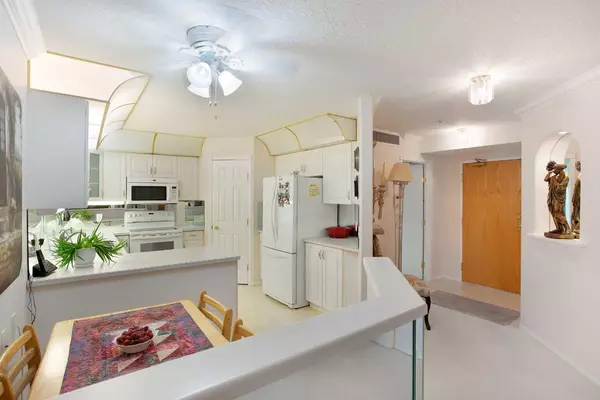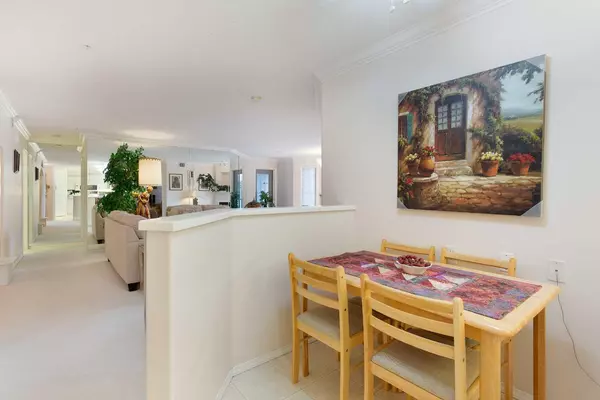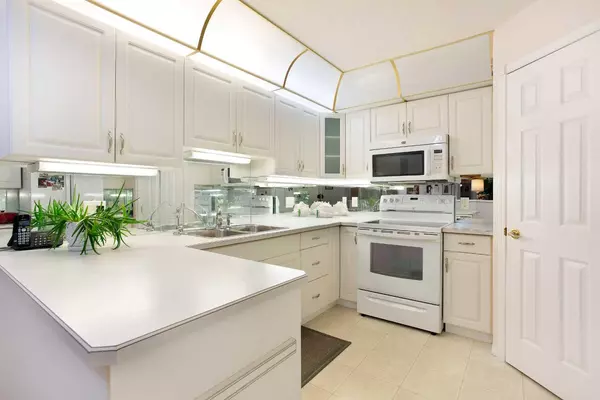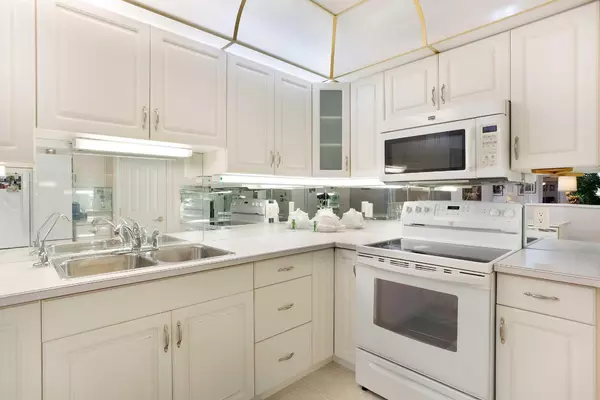
8535 Bonaventure DR Southeast #249 Calgary, AB T3H 3A1
2 Beds
2 Baths
1,625 SqFt
UPDATED:
12/22/2024 07:15 AM
Key Details
Property Type Condo
Sub Type Apartment
Listing Status Active
Purchase Type For Sale
Square Footage 1,625 sqft
Price per Sqft $353
Subdivision Acadia
MLS® Listing ID A2178756
Style Low-Rise(1-4)
Bedrooms 2
Full Baths 2
Condo Fees $1,196/mo
Year Built 2000
Property Description
Location
Province AB
County Calgary
Area Cal Zone S
Zoning M-C2
Direction E
Interior
Interior Features See Remarks
Heating Baseboard, Hot Water
Cooling Central Air
Flooring Carpet, Linoleum
Fireplaces Number 1
Fireplaces Type Gas
Inclusions Dining table with leaf, 6 chairs, buffet and glass case (in dining room)
Appliance Dishwasher, Garburator, Microwave, Refrigerator, Stove(s), Washer/Dryer, Window Coverings
Laundry In Unit
Exterior
Exterior Feature Courtyard, Fire Pit, Lighting, Storage
Parking Features Underground
Garage Spaces 2.0
Community Features Park, Playground, Schools Nearby, Shopping Nearby, Street Lights
Amenities Available Bicycle Storage, Car Wash, Elevator(s), Fitness Center, Indoor Pool, Parking, Party Room, Recreation Room, Sauna, Spa/Hot Tub, Visitor Parking, Workshop
Porch Balcony(s)
Exposure S
Total Parking Spaces 2
Building
Dwelling Type Low Rise (2-4 stories)
Story 4
Architectural Style Low-Rise(1-4)
Level or Stories Single Level Unit
Structure Type Brick,Concrete,Stucco,Wood Frame
Others
HOA Fee Include Common Area Maintenance,Electricity,Heat,Insurance,Professional Management,Reserve Fund Contributions,Sewer,Snow Removal,Trash,Water
Restrictions Adult Living,Pet Restrictions or Board approval Required
Pets Allowed Restrictions


