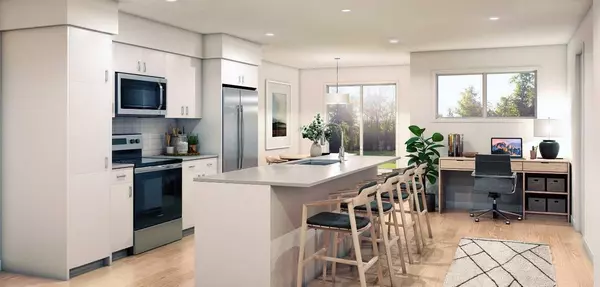
25 Wildwoods CT Southwest #1410 Airdrie, AB T4B5M3
3 Beds
3 Baths
1,616 SqFt
UPDATED:
11/05/2024 05:15 PM
Key Details
Property Type Townhouse
Sub Type Row/Townhouse
Listing Status Active
Purchase Type For Sale
Square Footage 1,616 sqft
Price per Sqft $282
Subdivision Wildflower
MLS® Listing ID A2176022
Style 3 Storey
Bedrooms 3
Full Baths 2
Half Baths 1
Condo Fees $245/mo
Property Description
Location
Province AB
County Airdrie
Zoning TBD
Direction E
Rooms
Basement None
Interior
Interior Features Kitchen Island, Stone Counters
Heating Forced Air, Natural Gas
Cooling None
Flooring Carpet, Ceramic Tile, Vinyl
Appliance Dishwasher, Dryer, Electric Stove, Microwave Hood Fan, Refrigerator, Washer
Laundry Upper Level
Exterior
Exterior Feature Balcony
Parking Features Single Garage Attached
Garage Spaces 1.0
Fence None
Community Features Clubhouse, Playground, Schools Nearby, Shopping Nearby, Tennis Court(s)
Amenities Available Clubhouse, Playground
Roof Type Asphalt Shingle
Porch Balcony(s)
Total Parking Spaces 2
Building
Lot Description Other
Dwelling Type Five Plus
Foundation Poured Concrete
Architectural Style 3 Storey
Level or Stories Three Or More
Structure Type Cement Fiber Board,Vinyl Siding,Wood Frame
New Construction Yes
Others
HOA Fee Include Professional Management,Reserve Fund Contributions,Snow Removal
Restrictions None Known
Pets Allowed Restrictions, Yes






