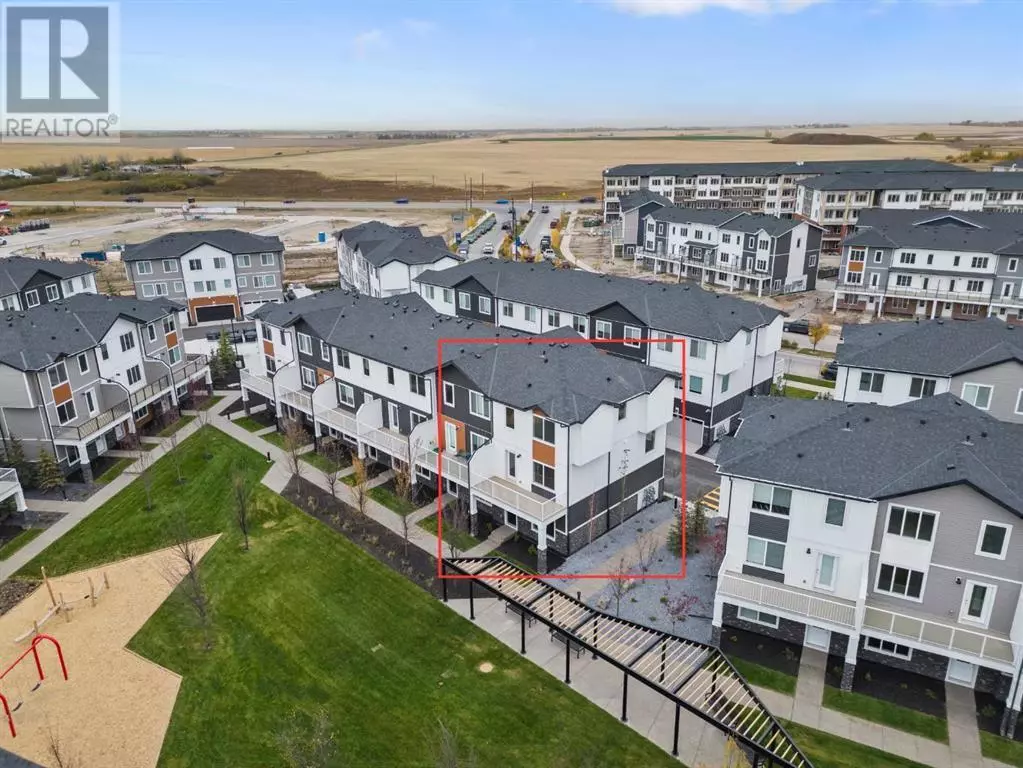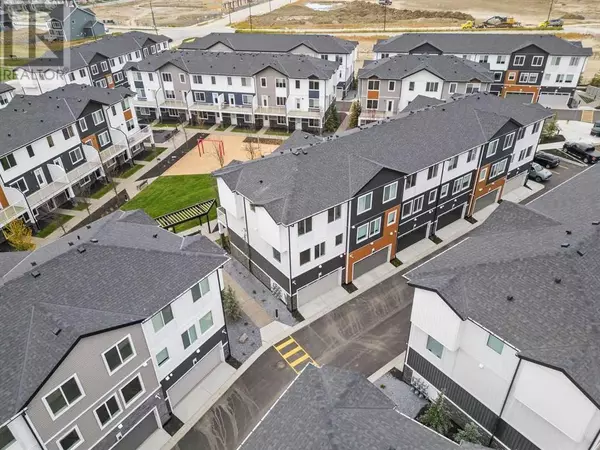
706, 280 Chelsea Road Chestermere, AB T1X0L3
4 Beds
3 Baths
1,705 SqFt
UPDATED:
Key Details
Property Type Townhouse
Sub Type Townhouse
Listing Status Active
Purchase Type For Sale
Square Footage 1,705 sqft
Price per Sqft $299
Subdivision Chelsea_Ch
MLS® Listing ID A2172228
Bedrooms 4
Half Baths 1
Condo Fees $277/mo
Originating Board Calgary Real Estate Board
Property Description
Location
Province AB
Rooms
Extra Room 1 Second level 5.50 Ft x 9.25 Ft 2pc Bathroom
Extra Room 2 Second level 13.25 Ft x 8.17 Ft Dining room
Extra Room 3 Second level 15.50 Ft x 12.33 Ft Kitchen
Extra Room 4 Second level 19.33 Ft x 12.58 Ft Living room
Extra Room 5 Third level 5.58 Ft x 8.08 Ft 4pc Bathroom
Extra Room 6 Third level 8.25 Ft x 5.08 Ft 4pc Bathroom
Interior
Heating Forced air
Cooling None
Flooring Carpeted, Vinyl Plank
Exterior
Parking Features Yes
Garage Spaces 2.0
Garage Description 2
Fence Not fenced
Community Features Lake Privileges, Pets Allowed
View Y/N No
Total Parking Spaces 2
Private Pool No
Building
Story 3
Others
Ownership Condominium/Strata







