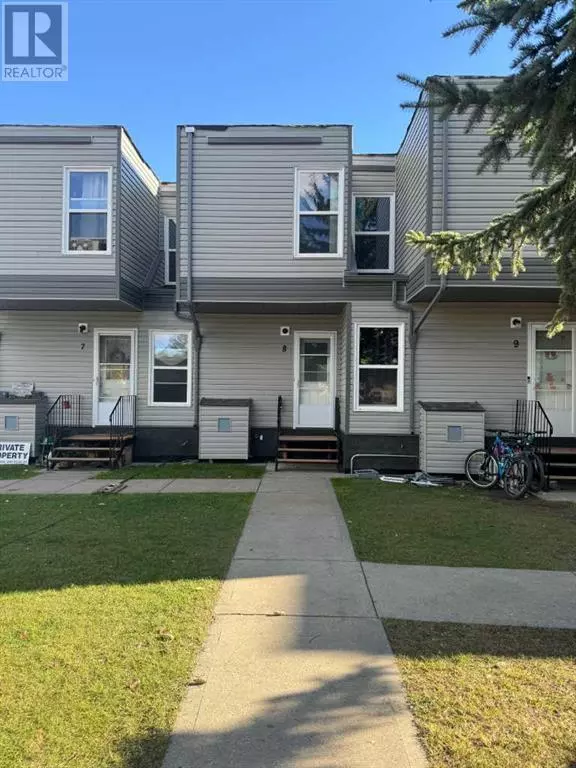
8, 5429 10 Avenue Edson, AB T7E1K2
3 Beds
1 Bath
1,232 SqFt
UPDATED:
Key Details
Property Type Townhouse
Sub Type Townhouse
Listing Status Active
Purchase Type For Sale
Square Footage 1,232 sqft
Price per Sqft $101
MLS® Listing ID A2168504
Bedrooms 3
Condo Fees $423/mo
Originating Board Alberta West REALTORS® Association
Year Built 1977
Property Description
Location
Province AB
Rooms
Extra Room 1 Second level 13.33 Ft x 10.92 Ft Primary Bedroom
Extra Room 2 Second level 10.00 Ft x 5.00 Ft Bedroom
Extra Room 3 Second level 9.75 Ft x 11.00 Ft Bedroom
Extra Room 4 Second level 10.00 Ft x 5.00 Ft 4pc Bathroom
Extra Room 5 Basement 13.50 Ft x 42.42 Ft Bonus Room
Extra Room 6 Main level 10.25 Ft x 11.25 Ft Kitchen
Interior
Heating Other,
Cooling None
Flooring Laminate, Vinyl Plank
Exterior
Parking Features No
Fence Not fenced
Community Features Golf Course Development, Fishing, Pets Allowed With Restrictions
View Y/N No
Total Parking Spaces 1
Private Pool No
Building
Story 2
Others
Ownership Condominium/Strata







