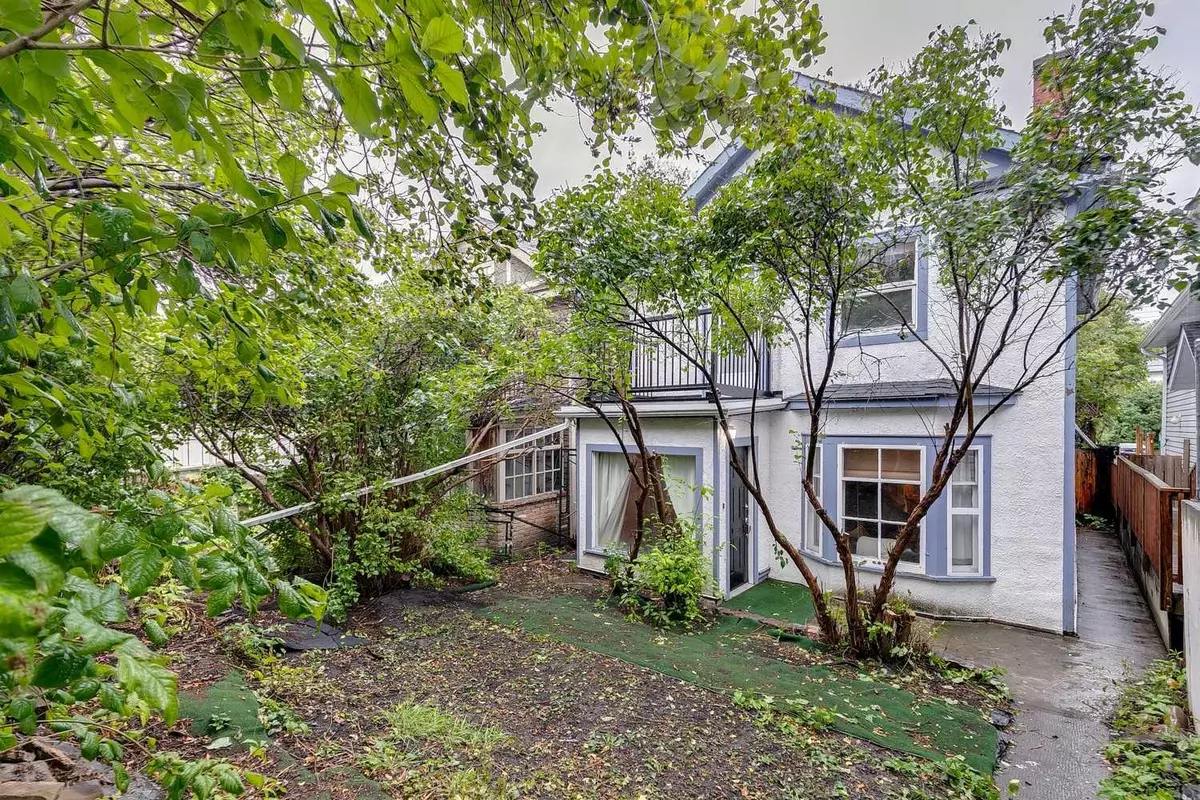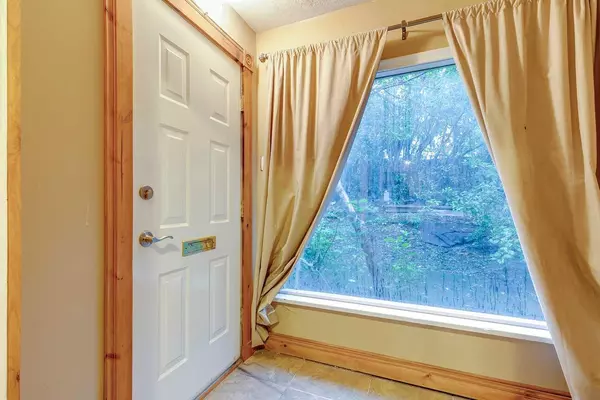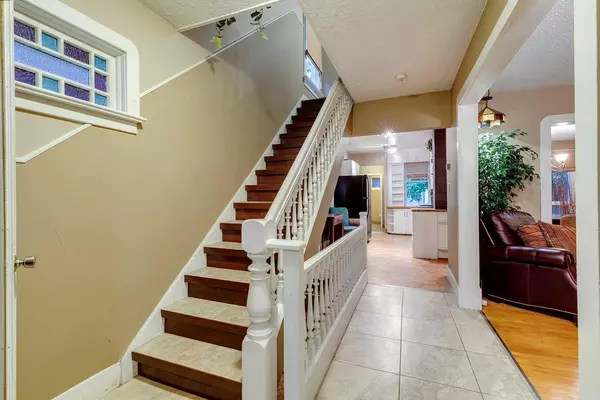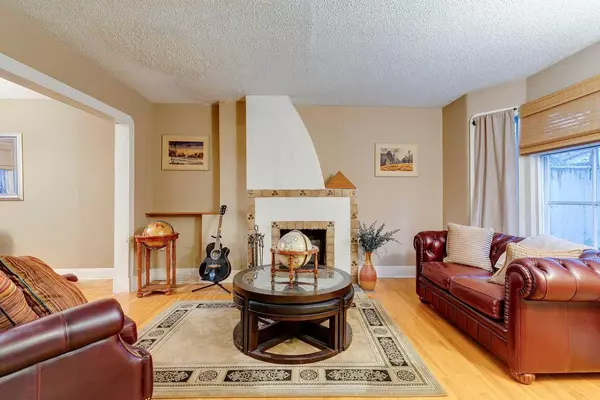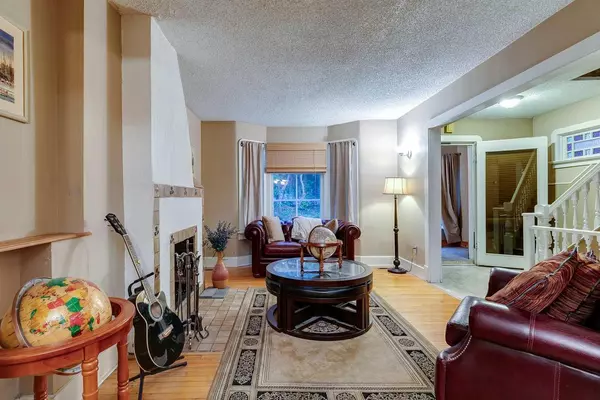
1811 27 AVE Southwest Calgary, AB T2T 1H2
3 Beds
2 Baths
1,286 SqFt
UPDATED:
12/23/2024 07:00 PM
Key Details
Property Type Single Family Home
Sub Type Detached
Listing Status Active
Purchase Type For Sale
Square Footage 1,286 sqft
Price per Sqft $505
Subdivision South Calgary
MLS® Listing ID A2167295
Style 2 Storey
Bedrooms 3
Full Baths 1
Half Baths 1
Year Built 1910
Lot Size 3,121 Sqft
Acres 0.07
Property Description
The kitchen features luxurious granite countertops, an anthracite undermount sink, and premium faucets. Large windows envelop the entire floor, and a cozy fireplace in the family room serves as the heart of the home, while the adjacent dining area is perfect for hosting intimate dinner parties.
Upstairs, the Master Bedroom opens to a private balcony, offering a peaceful retreat with views of your private treed yard. Two additional bedrooms and a stylish 4-piece bathroom, featuring upgraded plumbing and fixtures, complete the upper level with rich, dark hardwood floors.
The backyard provides an oasis, with a large deck w/ fireplace for outdoor entertaining, lush greenery, and easy access to the carport (accommodates an RV) and a single garage. Above the garage, a bright studio space awaits, perfect for artists, hobbyists, or a versatile workshop including 240v electrical.
This home is rare for the price, marrying timeless craftsmanship with thoughtful modern improvements. Don't miss your opportunity to own a piece of Calgary's history.
Location
Province AB
County Calgary
Area Cal Zone Cc
Zoning M-C1
Direction N
Rooms
Basement Full, Partially Finished
Interior
Interior Features Ceiling Fan(s), See Remarks, Soaking Tub, Walk-In Closet(s)
Heating Forced Air, Natural Gas
Cooling None
Flooring Ceramic Tile, Cork, Hardwood
Fireplaces Number 1
Fireplaces Type Electric, Living Room
Appliance Dishwasher, Dryer, Electric Stove, Garage Control(s), Range Hood, Refrigerator, Washer, Window Coverings
Laundry In Basement
Exterior
Exterior Feature Private Entrance, Private Yard
Parking Features 220 Volt Wiring, Additional Parking, Carport, Single Garage Detached, Workshop in Garage
Garage Spaces 1.0
Carport Spaces 1
Fence Fenced
Community Features Park, Playground, Pool, Schools Nearby, Shopping Nearby, Sidewalks, Street Lights
Roof Type Asphalt Shingle
Porch Deck
Lot Frontage 25.0
Total Parking Spaces 2
Building
Lot Description Back Lane, Landscaped, Rectangular Lot
Dwelling Type House
Foundation Poured Concrete
Architectural Style 2 Storey
Level or Stories Two
Structure Type Stucco,Wood Frame
Others
Restrictions None Known


