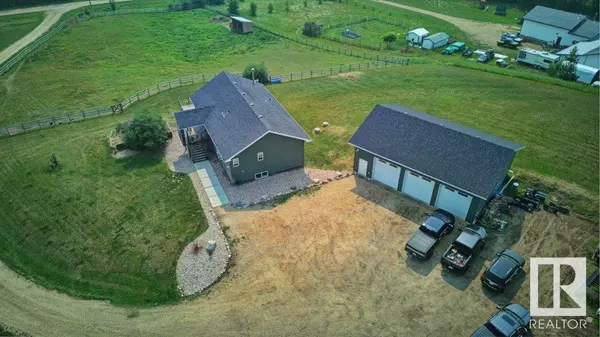
234 lakeside drive Rural Barrhead County, AB T7N1N3
5 Beds
3 Baths
1,291 SqFt
UPDATED:
Key Details
Property Type Single Family Home
Listing Status Active
Purchase Type For Sale
Square Footage 1,291 sqft
Price per Sqft $394
Subdivision Tiger Lake Estates
MLS® Listing ID E4406712
Style Hillside Bungalow
Bedrooms 5
Originating Board REALTORS® Association of Edmonton
Year Built 2014
Lot Size 3.090 Acres
Acres 134600.4
Property Description
Location
Province AB
Rooms
Extra Room 1 Lower level Measurements not available Family room
Extra Room 2 Lower level Measurements not available Bedroom 4
Extra Room 3 Lower level Measurements not available Bedroom 5
Extra Room 4 Main level 3.09 m X 3.88 m Living room
Extra Room 5 Main level 4.26 m X 3.75 m Dining room
Extra Room 6 Main level 4.16 m X 2.39 m Kitchen
Interior
Heating Forced air
Fireplaces Type Unknown
Exterior
Parking Features Yes
View Y/N No
Private Pool No
Building
Story 1
Architectural Style Hillside Bungalow







