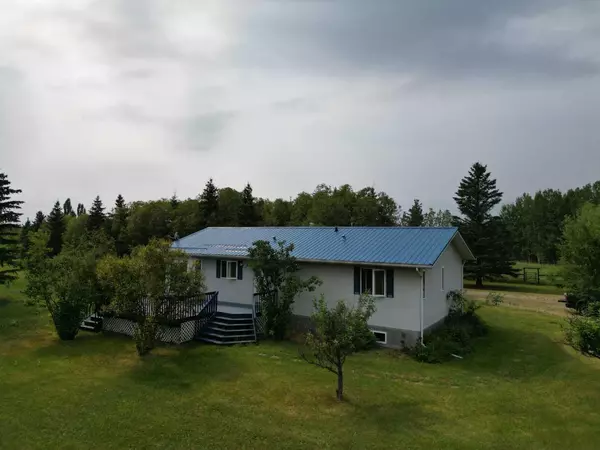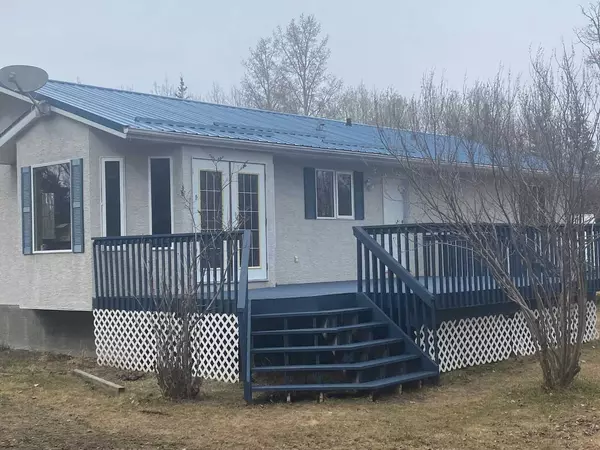
53511 RR 162 Rural Yellowhead County, AB T7E 3H5
4 Beds
3 Baths
1,248 SqFt
UPDATED:
11/19/2024 03:50 PM
Key Details
Property Type Single Family Home
Sub Type Detached
Listing Status Active
Purchase Type For Sale
Square Footage 1,248 sqft
Price per Sqft $392
MLS® Listing ID A2127943
Style Acreage with Residence,Bungalow
Bedrooms 4
Full Baths 3
Year Built 1998
Lot Size 9.880 Acres
Acres 9.88
Property Description
Location
Province AB
County Yellowhead County
Zoning RD
Direction NW
Rooms
Basement Finished, Full
Interior
Interior Features Ceiling Fan(s), See Remarks, Suspended Ceiling, Vaulted Ceiling(s)
Heating In Floor, Forced Air
Cooling None
Flooring Carpet, Linoleum, Vinyl Plank
Inclusions electric waterer, 3 sheds, workshop
Appliance Dishwasher, Electric Stove, Microwave Hood Fan, Refrigerator, Washer/Dryer
Laundry In Basement
Exterior
Exterior Feature Fire Pit, Garden, Private Yard
Parking Features Gated, Gravel Driveway, Parking Pad, RV Access/Parking
Fence Cross Fenced, Fenced
Community Features Other
Roof Type Metal
Porch Deck
Building
Lot Description Back Yard, Fruit Trees/Shrub(s), Landscaped, Many Trees, Pasture, See Remarks
Dwelling Type House
Foundation Poured Concrete
Sewer Septic Field, Septic Tank
Water Private, Well
Architectural Style Acreage with Residence, Bungalow
Level or Stories One
Structure Type Concrete,Stucco
Others
Restrictions None Known
Tax ID 57583504






