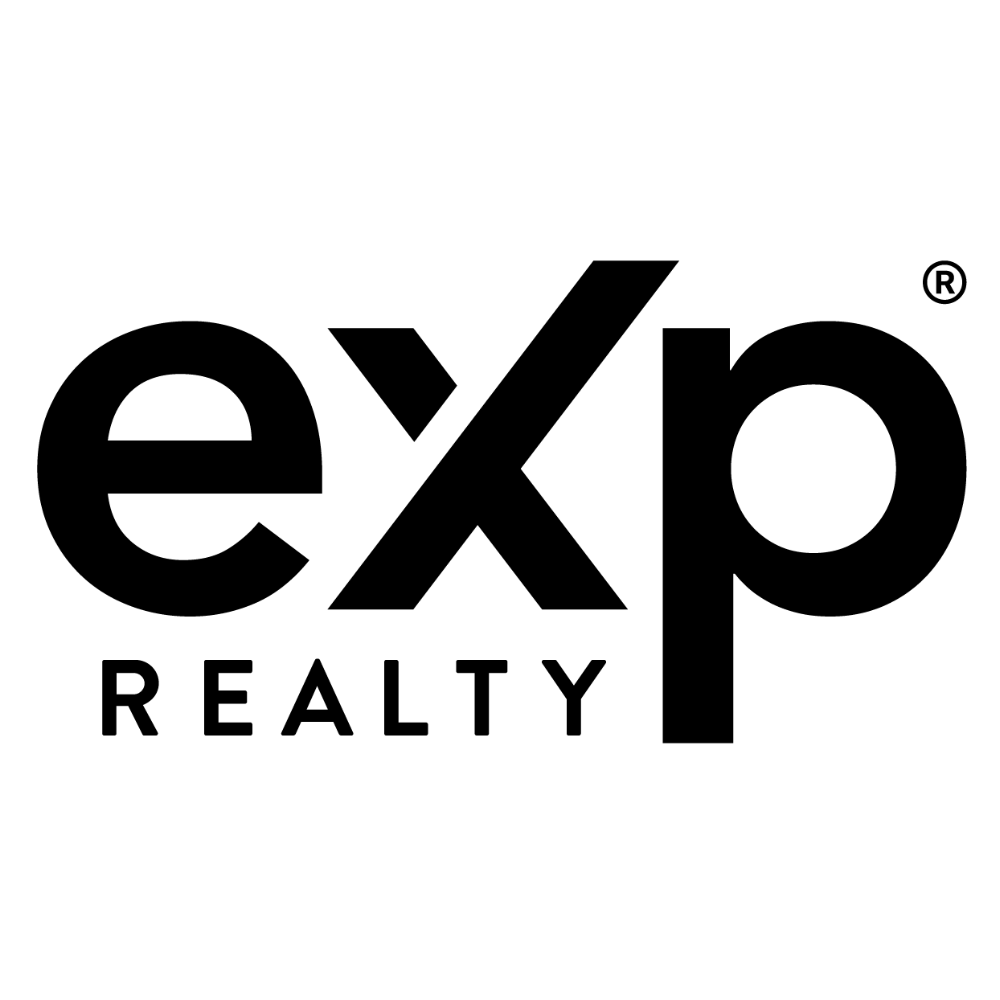

5314 52 AV Active Save Request In-Person Tour Request Virtual Tour
Elk Point,AB T0A1A0
Key Details
Property Type Single Family Home
Sub Type Freehold
Listing Status Active
Purchase Type For Sale
Square Footage 1,268 sqft
Price per Sqft $283
Subdivision Elk Point
MLS Listing ID E4414034
Style Raised bungalow
Bedrooms 5
Year Built 2002
Property Sub-Type Freehold
Source REALTORS® Association of Edmonton
Property Description
Well maintained home in Elk Point. This beautiful 1,269 sq.ft. home built in 2002, is situated on a large 65x130 fenced lot & boasts 5 beds, 3 baths, a fully finished basement, large family room, & in-floor heating! Once you step inside you'll love this home's vaulted ceilings, open concept, & secure entrance to the garage. The kitchen is well designed & offers a large pantry, wood cabinetry, eat up peninsula, & a large dining area with access to the no maintenance deck! Design features include unique angles throughout, rounded gyprock corners, knockdown stipple ceiling, & recessed lighting in bedrooms. The basement offers 2 beds, a 4 pc. bath & a large family room area with flex space. The att. dbl. garage, with in-floor heat, is 24x24 - the man door leads to the fully fenced backyard, 10x14 shed, fire pit & garden area. There's a large parking pad for 4 parked vehicles. Recently shingled 2021, & re-landscaped front yard with plants that bloom all summer. Bonus - situated on the parade route! (id:24570)
Location
Province AB
Rooms
Kitchen 1.0
Extra Room 1 Basement 4.65 m X 8.15 m Family room
Extra Room 2 Lower level 3.67 m X 2.88 m Bedroom 4
Extra Room 3 Lower level 3.01 m X 4.05 m Bedroom 5
Extra Room 4 Lower level 2.7 m X 1.87 m Laundry room
Extra Room 5 Lower level Measurements not available Utility room
Extra Room 6 Lower level Measurements not available Storage
Interior
Heating Forced air,Hot water radiator heat
Exterior
Parking Features Yes
Fence Fence
View Y/N No
Private Pool No
Building
Story 1
Architectural Style Raised bungalow
Others
Ownership Freehold